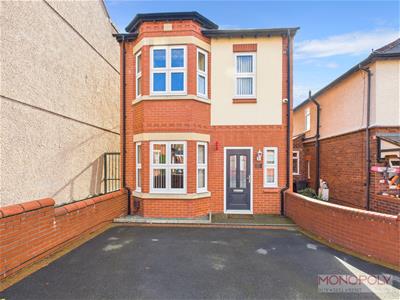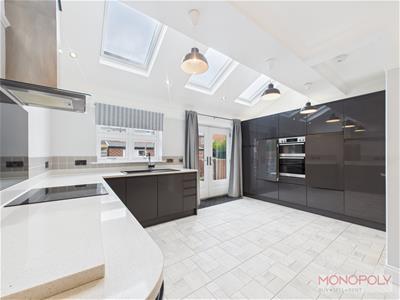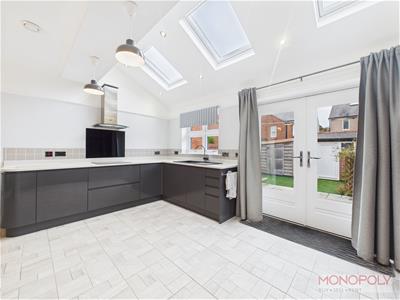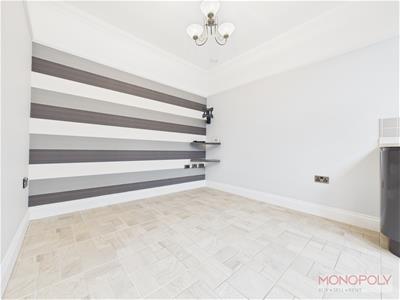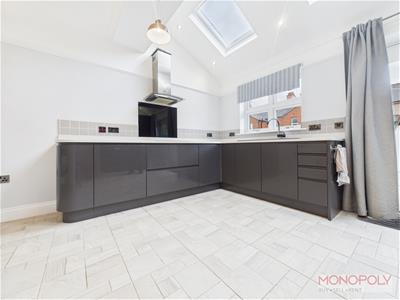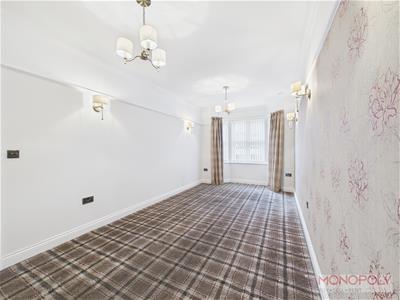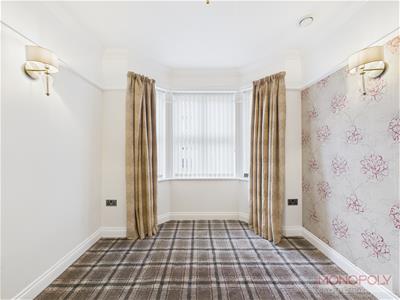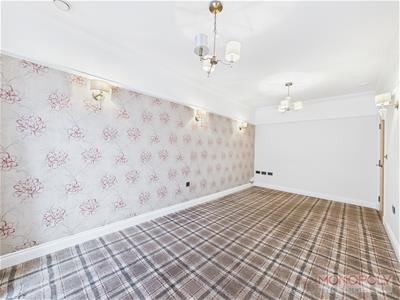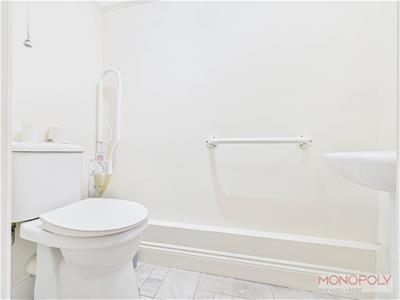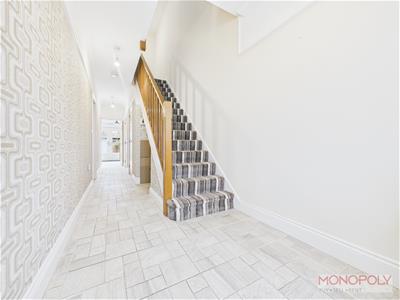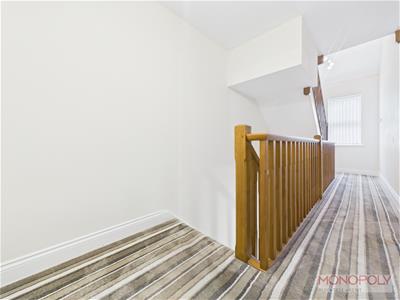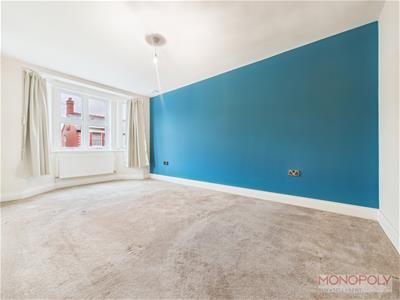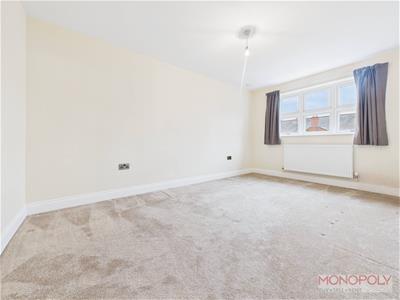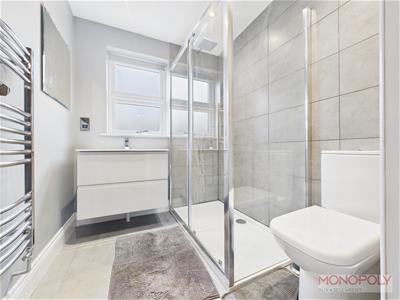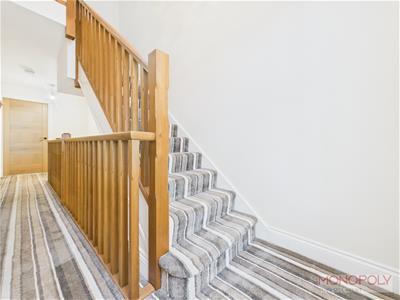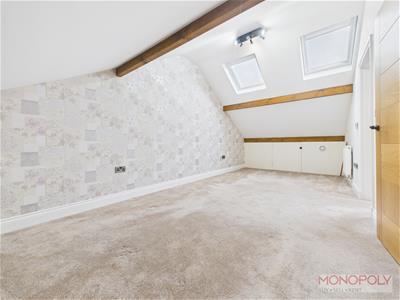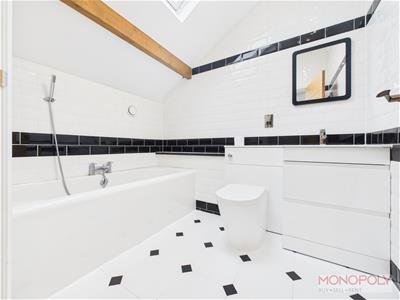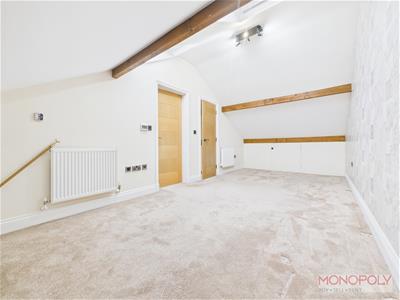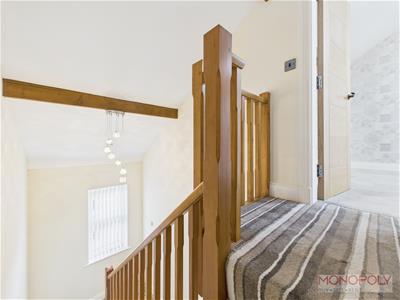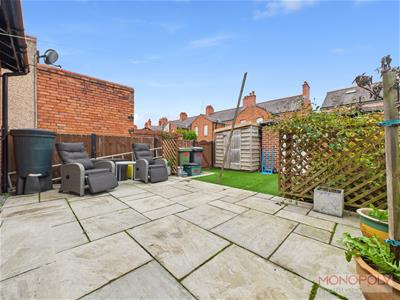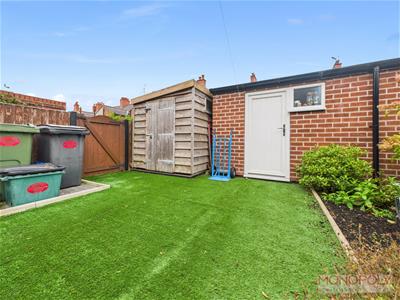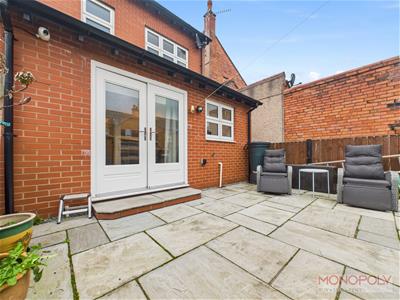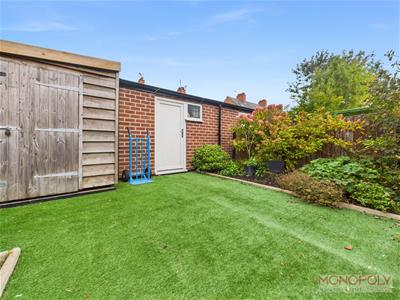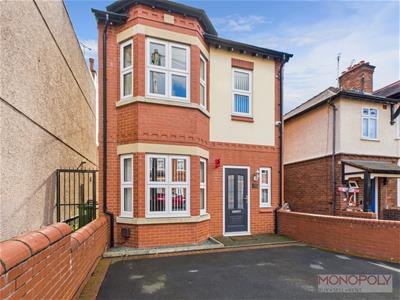
Monopoly Buy Sell Rent
Tel: 01978 800186
Suite 4a
Rossett Business Park
Rossett
Clywd
LL12 0AY
Beechley Road, Wrexham
Offers In Excess Of £320,000
3 Bedroom House - Detached
- THREE BEDROOM, THREE STOREY DETACHED FAMILY HOME
- ENERGY EFFICIENT DESIGN WITH HEAT RECOVER VENTILATION SYSTEM
- SPACIOUS HALL WITH DOWNSTAIRS WC AND UTILITY
- SPACIOUS LOUNGE
- MODERN KITCHEN/DINING ROOM
- DOUBLE BEDROOMS
- NO ONWARD CHAIN
- PRINCIPAL BEDROOM WITH EN-SUITE
- DRIVEWAY FOR TWO AND GARDEN TO REAR
- WALKING DISTANCE TO WREXHAM CITY CENTRE
*DECEPTIVELY SPACIOUS* Situated close to Wrexham City Centre is this spacious and contemporary three double bedroom, three-storey detached family home, offered for sale with the added benefit of no onward chain. In brief, the property comprises an entrance hall, generous lounge, modern open-plan kitchen/dining area, utility room and downstairs WC. To the first floor are two double bedrooms and a stylish family bathroom, while the principal suite occupies the top floor, complete with en-suite shower room and useful eaves storage. Externally, the property benefits from a driveway to the front providing off-road parking, and a low-maintenance rear garden featuring a paved patio, artificial lawn and brick-built storage building. The home also includes a high-efficiency heat recovery ventilation system with tested air-tightness, helping to reduce heat loss and improve energy efficiency. Beechley Road is a popular residential location within walking distance of Wrexham City Centre, offering easy access to a wide range of shops, restaurants, schools, and leisure facilities. Scenic countryside walks can be enjoyed nearby at Erddig National Trust and the River Clywedog Trail, while excellent transport links - including the A483 - provide convenient access to Chester, Oswestry, and beyond. This property perfectly combines modern, energy-efficient living with a central yet peaceful location.
Entrance Hall
Composite doors leads into spacious entrance hallway with tiled flooring, twio ceiling light point, cupboard housing meters, under-stairs cloak area, doors leading into living room, downstairs WC, utility and kitchen/dining area.
Living Room
UPVC double glazed bay window to the front elevation with vertical blinds. Carpet flooring, two ceiling light points, five wall lights and under-floor heating.
Open Plan Kitchen/Dining Room
Housing a range of modern wall, drawer and base units with Silestone work surface over. Integrated appliances to include fridge, freezer, eye-level double oven and grill, induction hob and extractor over. Composite sink unit with mixer tap over. Continuation of tiled flooring, recessed LED lighting, three pendant lights, under-floor heating, space for dining table and fitted shelving, three Velux sky lights, uPVC double glazed window to the rear and uPVC double glazed French doors to rear garden area.
Downstairs WC
Two piece suite comprising low-level WC and wash hand basin. Tiled flooring, ceiling light point, under-floor heating and assistance handrails.
Utility
Space and plumbing for washing machine, ceiling light point, power, hot water cylinder, electric box, heat recovery system controls and tiled flooring.
First Floor Landing
Carpet flooring, two ceiling light points, stairs to, principal suite doors to bedroom two, three and bathroom.
Bedroom Two
UPVC double glazed bay window to the front elevation, carpet flooring, panelled radiator and ceiling light point.
Bedroom Three
UPVC double glazed window to the front elevation, carpet flooring, panelled radiator and ceiling light point.
Bathroom
Three piece suite comprising low-level WC, wash hand basin set on a vanity storage unit and double walk-in shower cubical with dual hose mains shower. Under-floor heating, heated towel rail, tiled walls and flooring, recessed LED lighting, shave point, fitted vanity mirror and uPVC double glazed frosted window to the rear.
Second Floor Landing
Carpeted stairs rise to second floor landing with ceiling light point.
Principal Bedroom
Spacious loft conversion with two Velux sky lights, carpet flooring, eave storage cupboards either side with lighting, beamed ceiling, two panelled radiators and door into en-suite.
En-suite Bathroom
Three piece suite comprising low-level WC, wash hand basin set on a vanity storage unit and panelled bath with electric mixer tap shower head. Riled walls, tiled flooring, heated towel rail, ceiling light point, velux sky light, beamed ceiling and shave point.
Outside
To the front elevation there is a tarmacadam driveway with space for two vehicles. There is gated access along the side with a gate leading to the rear. The rear garden comprises a paved patio area leading to an artificial lawned garden with established shrubberies to the border. There is a brick built store to the rear and space for a timber shed. Additionally there is an outside tap, power sockets, hard-wired security system and fence panels to the boundary for privacy and security.
Additional Information
The property was built by the present owners in 2016. The property benefits from a high-efficiency heat recovery ventilation system designed to circulate fresh, filtered air throughout the home while retaining heat, helping to maintain consistent indoor temperatures and improved air quality. The system works alongside the property’s excellent air-tightness, which has been professionally tested to ensure minimal heat loss and enhanced energy efficiency. Each room has television points and internet points. There is underfloor heated throughout the downstairs living area as well as the bathrooms upstairs. The heated towel rails run off the central heating system, however there is an electric switch for summer use. The outhouse is set up for electrics to be installed but have not been done yet. There is a metal bike ring fitted in the out-house.
Important Information
MONEY LAUNDERING REGULATIONS 2003 Intending purchasers will be asked to produce identification and proof of financial status when an offer is received. We would ask for your co-operation in order that there will be no delay in agreeing the sale.
THE PROPERTY MISDESCRIPTIONS ACT 1991 The Agent has not tested any apparatus, equipment, fixtures and fittings or services and so cannot verify that they are in working order or fit for the purpose. A Buyer is advised to obtain verification from their Solicitor or Surveyor. References to the Tenure of a Property are based on information supplied by the Seller. The Agent has not had sight of the title documents. A Buyer is advised to obtain verification from their Solicitor. You are advised to check the availability of this property before travelling any distance to view. We have taken every precaution to ensure that these details are accurate and not misleading. If there is any point which is of particular importance to you, please contact us and we will provide any information you require. This is advisable, particularly if you intend to travel some distance to view the property. The mention of any appliances and services within these details does not imply that they are in full and efficient working order. These details must therefore be taken as a guide only.
Energy Efficiency and Environmental Impact

Although these particulars are thought to be materially correct their accuracy cannot be guaranteed and they do not form part of any contract.
Property data and search facilities supplied by www.vebra.com
