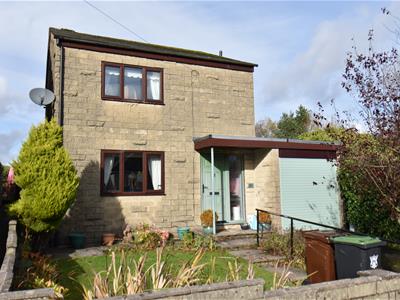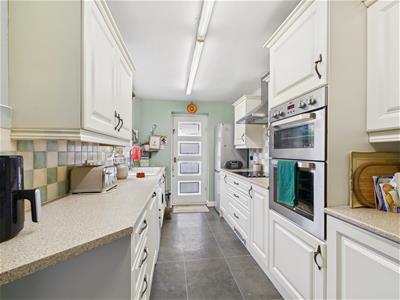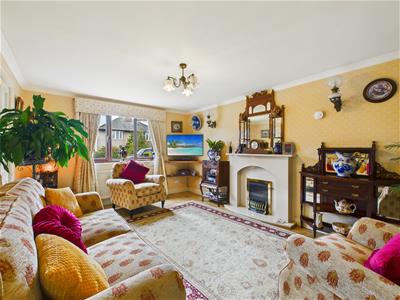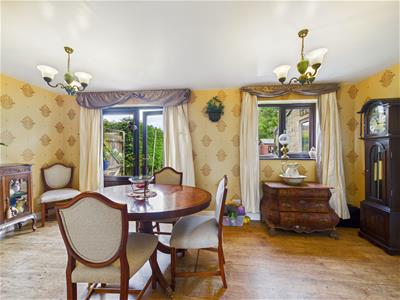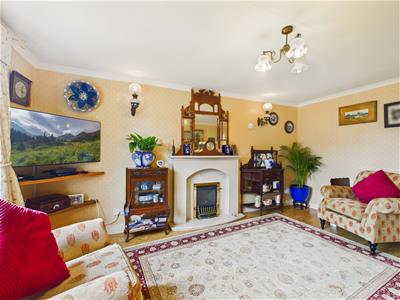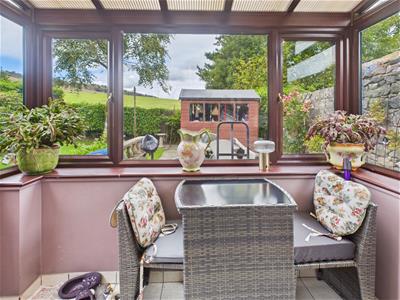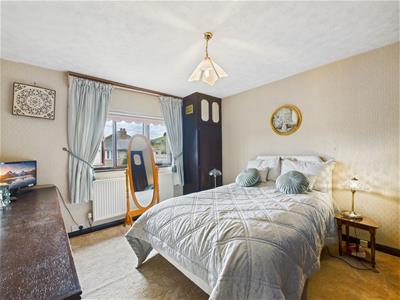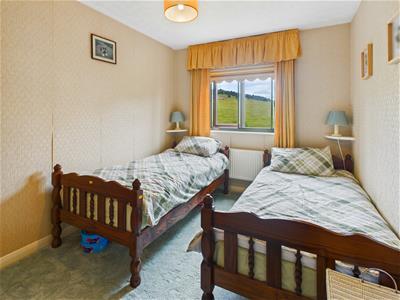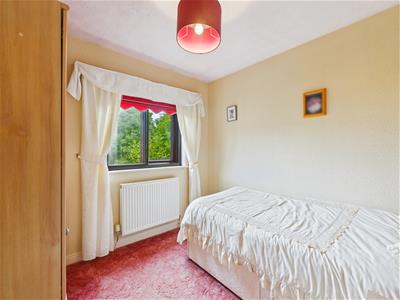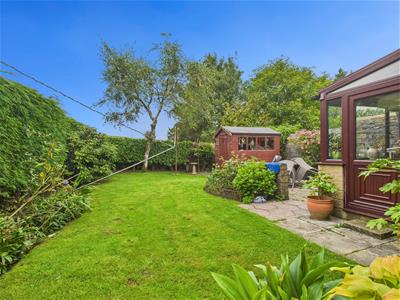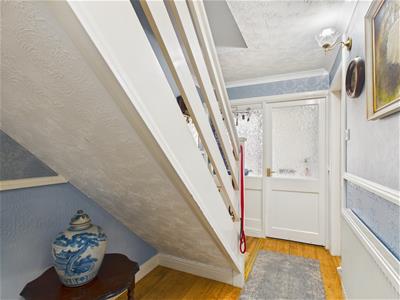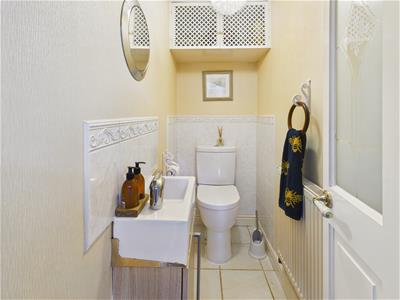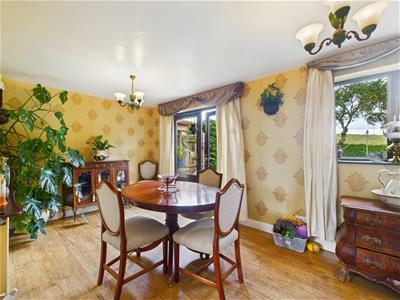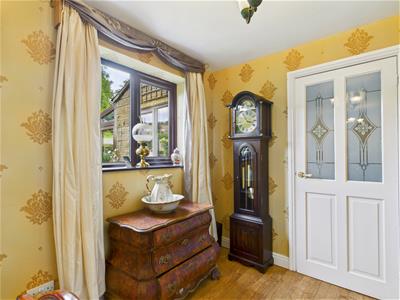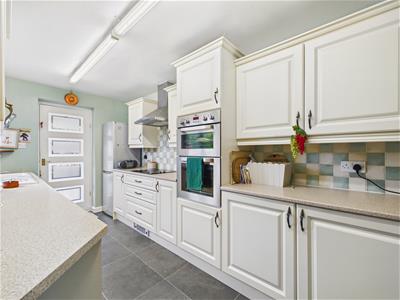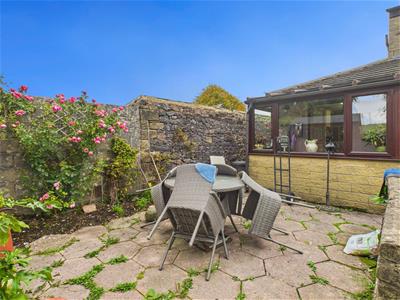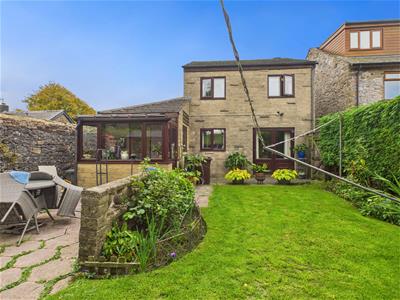Macclesfield Old Road, Buxton
£365,000
3 Bedroom House - Detached
A delightfully situated and immaculately presented three bedroom detached home, benefitting from combi gas fired central heating and uPVC sealed unit double glazing throughout and excellent quality fittings. There are delightful gardens, both front and rear, with the rear garden backing onto open countryside. With integral garage and driveway parking, this beautifully presented home should be viewed to be fully appreciated.
DIRECTIONS
From our Buxton office, bear right and then left at the Spring Gardens roundabout. Proceed ahead taking the third left turn into St. John's Road, follow the road until reaching the traffic lights by The Duke Public House. Proceed through the lights and turn right into Macclesfield Old Road where after a short while, no. 110 will be seen on the right-hand side.
GROUND FLOOR
Entrance Porch
1.73m x 0.79m (5'8" x 2'7")With tiled floor, frosted uPVC sealed unit double glazed window to front and uPVC entrance door.
Hallway
4.14m x 1.75m (13'7" x 5'9")With wood effect laminate flooring, stairs to first floor, single radiator and doors to lounge and dining room.
Cloakroom
2.21m x 0.86m (7'3" x 2'10")With tiled flooring, extractor fan, low-level w.c., vanity washbasin. single radiator and part-tiled.
Kitchen
4.88m x 2.21m (16'0" x 7'3")Fitted with an excellent quality range of base and eye level units and working surfaces, incorporating a one and a half bowl enamel single drainer sink unit with tiled splash back. Integrated four-ring ceramic hob with stainless steel extractor over, integrated stainless steel oven, integrated dishwasher, space and plumbing for a washing machine and space for a fridge/freezer. Door to rear porch.
Rear Porch
2.24m x 1.17m (7'4" x 3'10")With tiled flooring and uPVC sealed unit double glazed windows and door to outside.
Dining Room
5.33m x 2.67m (17'6" x 8'9")With wood effect laminate flooring, double radiator, uPVC sealed unit double glazed window and uPVC sealed unit double glazed French doors leading out to the patio and garden beyond.
Lounge
4.75m x 3.43m (15'7" x 11'3")With wood effect laminate flooring and quartz decorative fireplace surround with mantelpiece over, incorporating an electric coal effect living flame fire. T.V. aerial point, single radiator, two wall lights and uPVC sealed unit double glazed window to front.
FIRST FLOOR
Landing
2.06m x 0.89m (6'9" x 2'11")With loft access and uPVC sealed unit double glazed window to side.
Bedroom One
3.73m x 3.40m (12'3" x 11'2")With a full range of built-in double wardrobes and chest of drawers, double radiator and uPVC sealed unit double glazed window to front.
Bedroom Two
3.66m x 2.59m (12'0" x 8'6")With double radiator, uPVC sealed unit double glazed window to rear with secondary double glazing and impressive views to open countryside.
Bedroom Three
2.62m x 2.62m (8'7" x 8'7")With double radiator, uPVC sealed unit double glazed window to the rear with secondary glazing and superb views to open countryside.
Shower Room
1.83m x 1.75m (6'0" x 5'9")With walk-in shower and shower curtain, pedestal washbasin and low level w.c. Double radiator and half tiled. Extractor fan and airing cupboard with shelving. Frosted uPVC sealed unit double glazed window
Integral Garage
4.24m x 2.46m (13'11" x 8'1")With remote up and over roller door, light and power.
OUTSIDE
To the front of the property there is a Tarmacadam driveway for the off-road parking of a vehicle, with flagged pathways and lawned garden with mature borders and pathway to the side leading to the rear garden. The rear garden is mainly laid to lawn with flagged patio areas and mature firs, trees, shrubs and borders. Garden shed.
Energy Efficiency and Environmental Impact

Although these particulars are thought to be materially correct their accuracy cannot be guaranteed and they do not form part of any contract.
Property data and search facilities supplied by www.vebra.com

