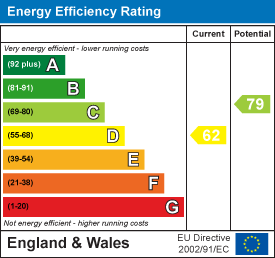
Holden & Prescott Limited
Tel: 01625 422244
Fax: 01625 869999
1/3 Church Street
Macclesfield
Cheshire
SK11 6LB
Flash Lane, Bollington, Macclesfield
Per Calendar Month £2,400 p.c.m. To Let
3 Bedroom House - Semi-Detached
Beautifully extended and upgraded, this stylish three-bedroom semi-detached home combines modern luxury with traditional charm. Set in a peaceful countryside location with stunning farmland views, it’s just a short walk from the canal, local pubs, and highly regarded schools.
Key Features
- Three-bedroom semi-detached home with modern upgrades
- Stunning open-plan kitchen/dining area with granite island
- Master bedroom with luxury en-suite
- Two further well-proportioned bedrooms and family bathroom
- Lounge, utility room, and ground-floor cloakroom/W.C.
- Picturesque countryside setting with farmland views
- South-facing private rear garden with patio and lawn
- Gas central heating, underfloor heating, and double glazing throughout
Tenant will be responsible for arranging and paying annual/ bi-annual emptying of septic tank
Available start of November 2025 and offered part furnished with integrated white goods only. Tax band E. EPC D. No Pets will be accepted. £100 Holding deposit must be paid within 24 hours of an offer being accepted.
Location:
SK10 5AQ, Flash Lane, Bollington.
Ground Floor
Covered Porch
Courtesy light. Quarry tiled floor.
Entrance Hall
Original front door with stained glass panel inset. Ceiling cornice. Picture rail. Spindle balustrade to the staircase. Meter cupboard. Quick-Step Classic Oak flooring. uPVC double glazed window. Traditional column radiator.
Cloakroom/W.C.
Hand basin with mixer tap and vanity storage cupboard below. Low suite W.C. Wall lights. Quick-Step Classic Oak flooring. uPVC double glazed window.
Lounge
4.67m x 3.56m into the bay (15'4 x 11'8 into the bExposed brick inglenook fireplace with marble hearth and wooden mantel. Ceiling cornice. Picture rail. uPVC double glazed windows to the bay. Traditional column radiator.
Open Plan Family Room/Kitchen
6.71m x 5.77m at maximum (22'0 x 18'11 at maximum)Composite sink unit with bronze mixer hose style tap and base drawer unit below. An additional range of matching base and eye level cupboards with contrasting and matching granite work surfaces and splashbacks. Matching island unit and breakfast bar with further cupboard space and integrated five ring induction hob with built-in AEG extractor. Integrated appliances including a single oven, microwave oven, dishwasher and fridge/freezer. Original tiled fireplace. Downlighting. Quick-Step Classic Oak flooring. Sliding patio door opening onto the rear garden and stretching the full-width of the kitchen. Velux windows. Underfloor heating. Traditional column radiators.
Utility Room
1.83m x 1.68m (6'0 x 5'6)Cupboard housing the Worcester combination condensing boiler. Plumbing for washing machine and space for tumble dryer above. Downlighting. Extractor fan. Quick-Step Classic Oak flooring. uPVC double glazed window. uPVC back door with double glazed panel inset.
First Floor
Landing
Spindle balustrade to the staircase. Access to a partially boarded loft via a pull-down ladder. uPVC double glazed window.
Bedroom One
4.34m x 3.56m (14'3 x 11'8)Ceiling cornice. Downlighting. uPVC double glazed window offering wonderful views over open farmland. Traditional column radiator.
En-suite Shower Room
The suite comprises a fully tiled walk-in cubicle with dual-headed thermostatic shower over, a combined sink and W.C. vanity unit with black mixer tap and storage below. Downlighting. Extractor fan. Wall-mounted mirror with integral ambient lighting. Fully tiled walls. Tiled flooring with underfloor heating. uPVC double glazed window. Black heated towel rail.
Bedroom Two
4.67m x 3.56m into the bay (15'4 x 11'8 into the bCeiling cornice. Picture rail. Downlighting. uPVC double glazed windows to the bay. Traditional column radiator.
Bedroom Three
2.77m x 2.06m (9'1 x 6'9)Ceiling cornice. Downlighting. uPVC double glazed window. Traditional column radiator.
Bathroom
The suite comprises a panelled bath with black mixer tap, a vanity wash basin with black mixer tap and storage cupboard below, a fully tiled walk-in cubicle with thermostatic shower over and a low suite W.C. Downlighting. Extractor fan. Partially tiled walls. Tiled flooring with underfloor heating. uPVC double glazed wndow. Black heated towel rail.
Outside
Gardens
To the front of the property, a tarmac driveway provides convenient off-road parking. Adjacent to this is a raised and neatly maintained shared lawn, complemented by well-planted flower beds with a paved pathway leading directly to the front door. The rear garden is truly a standout feature, enjoying a sunny southerly aspect and offering a wonderful space for relaxation and entertaining. Enclosed by a combination of fencing and railings, the garden boasts a full-width patio, a neat lawn and well stocked borders filled with a variety of shrubs, bushes, and mature trees. Beyond the garden, the property enjoys uninterrupted views over open, working farmland offering a lovely, rural outlook.
Energy Efficiency and Environmental Impact

Although these particulars are thought to be materially correct their accuracy cannot be guaranteed and they do not form part of any contract.
Property data and search facilities supplied by www.vebra.com
































