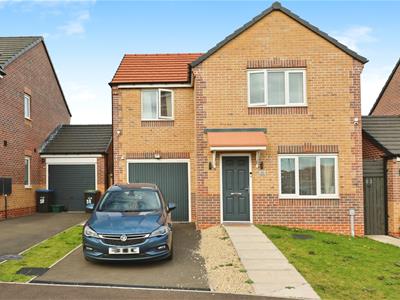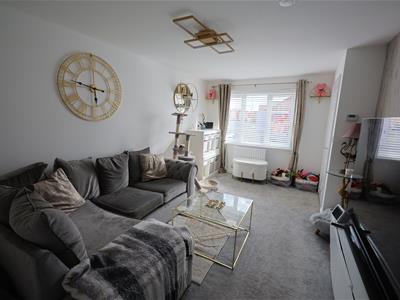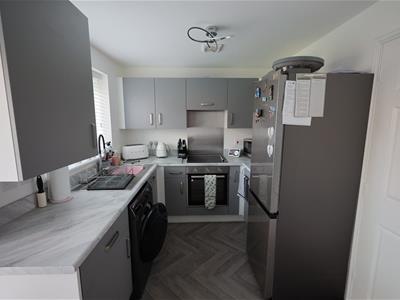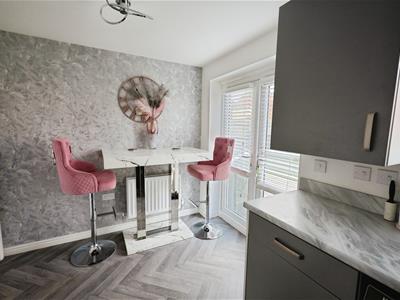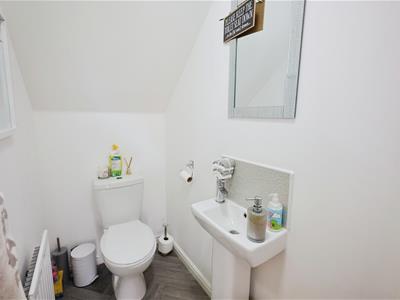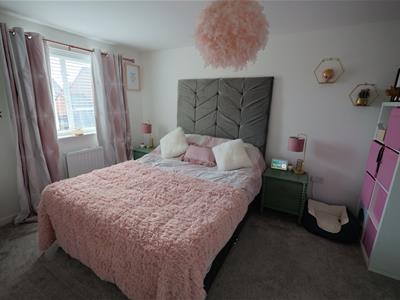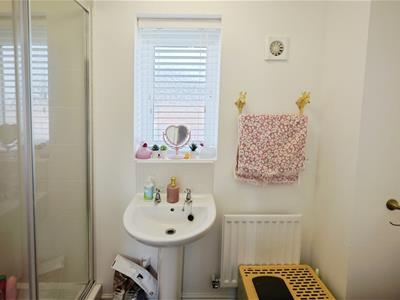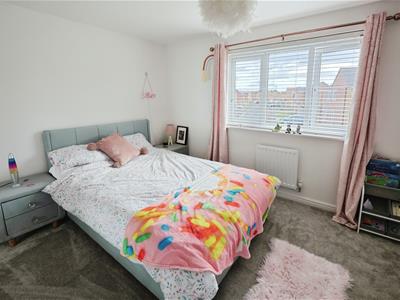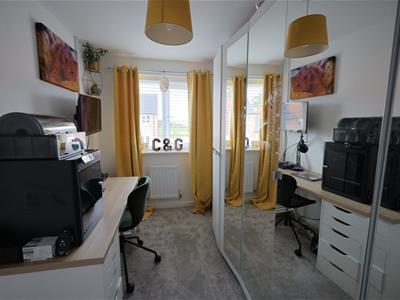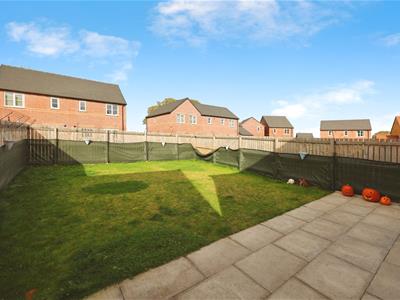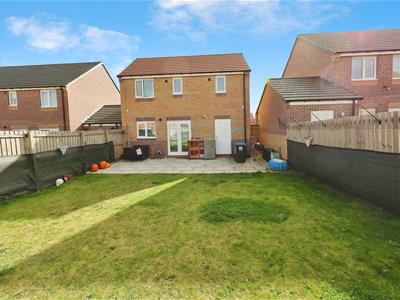.png)
147-149 Newgate Street
Bishop Auckland
County Durham
DL14 7EN
Bewick Way, Middlestone Moor, Spennymoor
Price £175,000
3 Bedroom House - Detached
- THREE BEDROOMS
- DETACHED
- SINGLE GARAGE
- ENCLOSED REAR GARDEN
- MODERN THROUGHOUT
- PRIVATE DRIVEWAY
- BUILDERS WARRANTY
- EPC GRADE B
Well-presented three bedroomed detached property located on Bewick Way offered to the market for sale. Built in 2022, the property benefits from modern fixtures throughout along with a 10 year Builders Warranty, transferable to a new owner. This generous property is spacious throughout with a large rear garden and a single garage and driveway to the front. Situated within Middlestone Moor, this property is ideally positioned to allow for access to a range of local amenities including both primary and secondary schools, supermarkets, high street shops, retail stores, restaurants, cafes and leisure facilities. There is an extensive public transport system in the area allowing for access to neighbouring towns and villages such as Bishop Auckland and Durham, whilst the A689 is nearby leading to the A1(M) both North and South.
In brief, the property comprises; an entrance hall leading into the living room, kitchen/diner and cloakroom to the ground floor. The first floor consists of the master bedroom with ensuite, two further bedrooms and family bathroom. Externally, the property benefits from a lawned garden, single garage and driveway to the front. While to the rear, there is an enclosed lawned garden with additional patio space ideal for outdoor seating and hosting.
Living Room
4.66 x 3.0 (15'3" x 9'10")The bright and spacious living room is located to the front of the property with plenty of space for furniture and benefits from neutral decor and large window allowing lots of natural light.
Kitchen/Dining Room
4.14 x 2.4 (13'6" x 7'10")The modern kitchen is fitted with a range of grey wall, base and drawer units, complementing marble effect worktops sink/drainer, integrated electric oven, hob and extractor hood along with plumbing for a washing machine. Space is available for further free standing appliances and a dining table and chairs, French doors lead into the rear garden.
Cloakroom
1.7 x 0.97 (5'6" x 3'2")The cloakroom is fitted with a wash hand basin and WC.
Master Bedroom
4.0 x 2.8 (13'1" x 9'2")The spacious master bedroom offers space for a king-sized bed and further furniture, benefiting from neutral decor with window to the front elevation.
Ensuite
2.8 x 1.0 (9'2" x 3'3")The ensuite to the master bedroom is fitted with a corner shower cubicle, wash hand basin and WC.
Bedroom Two
4.2 x 3.57 (13'9" x 11'8")The second bedroom is a well proportioned double room benefiting from neutral decor and window to the front elevation.
Bedroom Three
3.57 x 2.1 (11'8" x 6'10")The third bedroom is a spacious single room with neutral decor and window to the rear elevation.
Bathroom
2.0 x 1.8 (6'6" x 5'10")The family bathroom is fitted with a panelled bath, wash hand basin and WC. Frosted window to the rear elevation.
External
Externally, the property benefits from a lawned garden, single garage and driveway to the front. While to the rear, there is an enclosed lawned garden with additional patio space ideal for outdoor seating and hosting.
Energy Efficiency and Environmental Impact

Although these particulars are thought to be materially correct their accuracy cannot be guaranteed and they do not form part of any contract.
Property data and search facilities supplied by www.vebra.com
