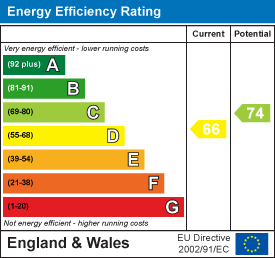
66 Northgate
Wakefield
West Yorkshire
WF1 3AP
Thornes Moor Road, Wakefield
£210,000
2 Bedroom Bungalow - Semi Detached
- Semi Detached Bungalow
- Two Bedrooms
- Sought After Area Of Thornes
- Well Proportioned Accommodation
- Driveway & Detached Garage
- Low Maintenance Garden
- Virtual Tour Available
- EPC Rating D66
*NO CHAIN & VACANT POSSESSION* A well presented two bedroom semi detached bungalow in SOUGHT AFTER Thornes with low maintenance garden and detached garage. VIRTUAL TOUR AVAILABLE. EPC rating D66.
Proudly introduced to the market is this well presented two bedroom semi detached bungalow, situated in the highly sought after area of Thornes, Wakefield. Offering well proportioned accommodation throughout, a driveway leading to a detached garage and low maintenance rear garden.
Entry is gained via the side elevation into a contemporary kitchen fitted with integrated appliances, which flows seamlessly into a spacious living room complete with a feature gas fireplace. An internal hallway provides access to two bedrooms (the principal being a comfortable double and the second ideal as a single bedroom or home office), along with a stylish modern bathroom. Externally, the property enjoys a low maintenance rear garden, fully flagged and enclosed by timber fencing, while to the front there is a neat lawned garden and a driveway providing ample off street parking leading to the detached garage. The home also benefits from UPVC double glazing and a gas combination boiler.
Ideally located within walking distance of Thornes Park, just a short commute from Wakefield city centre, and close to a range of local shops and amenities.
Offered to the market with no onward chain and vacant possession, this delightful bungalow is perfectly suited to those looking to downsize or seeking a forever home. An early viewing is highly recommended to fully appreciate the quality and comfort of accommodation on offer.
ACCOMMODATION
KITCHEN
4.36m x 2.28m (14'3" x 7'5")UPVC door into the kitchen from the side elevation. A galley style layout with vinyl flooring, a range of wall and base units with laminate work surfaces, stainless steel sink with mixer tap and drainer, four ring gas hob with pull out extractor fan, integrated cooker and integrated microwave, space and plumbing for a washing machine and spotlights to the ceiling. Door through to the living room.
LIVING ROOM
 5.28m x 3.74m (17'3" x 12'3")Carpet flooring, a central heating radiator, UPVC double glazed window facing the front elevation and a gas fireplace with feature surround.
5.28m x 3.74m (17'3" x 12'3")Carpet flooring, a central heating radiator, UPVC double glazed window facing the front elevation and a gas fireplace with feature surround.
INNER HALLWAY
Provides access to the bathroom and two bedrooms.
BEDROOM ONE
 3.40m x 3.47m (11'1" x 11'4")Carpet flooring, central heating radiator and UPVC double glazed window facing the rear elevation.
3.40m x 3.47m (11'1" x 11'4")Carpet flooring, central heating radiator and UPVC double glazed window facing the rear elevation.
BEDROOM TWO
2.49m x 2.81m (8'2" x 9'2")UPVC double glazed window facing the rear elevation, carpet flooring and central heating radiator.
BATHROOM/W.C.
 1.60m x 1.73m (5'2" x 5'8")Fitted with a low flush w.c., pedestal wash basin with hot and cold taps, panelled bath with mixer tap and shower attachment over, frosted UPVC double glazed window facing the side elevation and tiling from floor to ceiling.
1.60m x 1.73m (5'2" x 5'8")Fitted with a low flush w.c., pedestal wash basin with hot and cold taps, panelled bath with mixer tap and shower attachment over, frosted UPVC double glazed window facing the side elevation and tiling from floor to ceiling.
OUTSIDE
 To the front of the property there is a laid to lawn garden with driveway leading to a detached garage. Externally, to the rear elevation of the property, there is a low maintenance garden enclosed by timber fencing, with the entire rear yard flagged for ease of upkeep.
To the front of the property there is a laid to lawn garden with driveway leading to a detached garage. Externally, to the rear elevation of the property, there is a low maintenance garden enclosed by timber fencing, with the entire rear yard flagged for ease of upkeep.
COUNCIL TAX BAND
The council tax band for this property is B.
FLOOR PLAN
This floor plan is intended as a rough guide only and is not to be intended as an exact representation and should not be scaled. We cannot confirm the accuracy of the measurements or details of this floor plan.
VIEWINGS
To view please contact our Wakefield office and they will be pleased to arrange a suitable appointment.
EPC RATING
To view the full Energy Performance Certificate please call into one of our local offices.
Energy Efficiency and Environmental Impact

Although these particulars are thought to be materially correct their accuracy cannot be guaranteed and they do not form part of any contract.
Property data and search facilities supplied by www.vebra.com



