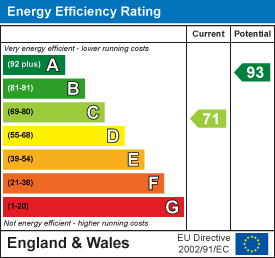
23 High Street
Rothwell
Northants
NN14 6AD
OUTSTANDING - New Street, Rothwell, Kettering
£170,000
1 Bedroom House - Terraced
- One DOUBLE Bedroom plus Dressing area (cot room/study)
- Immaculately presented throughout
- Large conservatory
- Full fitted Kitchen and shower room
- Gas central heated and double glazed
- Good size rear garden
** IN PERSON AND VIDEO VIEWINGS AVAILABLE ** Outstanding and immaculately presented ONE DOUBLE Bedroom plus dressing area/study terrace house boasting many features that sets it self apart from the standard. Lounge/sitting room, Fully fitted high gloss Kitchen with integrated appliances, Conservatory onto South Westerly aspect rear garden. Landing to dressing room area and good size double bedroom, re-fitted shower room. Good size and well maintained rear garden with large shed plus Studio/Gym with power and lighting connected. Gas central heated and double glassed
10 out of 10 must view
Entrance
Via composite opaque double glazed panelled door into Lounge/Sitting Room
Lounge/Sitting Room
3.13m x 3.63m (10'3" x 11'10" )Having Upvc double glazed window to front and single panelled radiator under, inset ceiling spot lights, laminated wood block style flooring and panelled door to Kitchen/Breakfast Room
Kitchen/Breakfast Room
3.73m x 3.63m max (12'2" x 11'10" max )Measurement incorporating under stairs seating areas with stair case raising to first floor landing, storage cupboard and a comprehensive range of modern white, high gloss, soft close, refitted high and base level cupboard units with drawer space and work tops having complimentary surrounds, one and half bowl single drainer sink unit with mixer tap, built in oven and four ring electric hob and extractor, integrated fridge/freezer, dishwasher and washing machine ceiling spot lights and vertical radiator, Upvc double glazed window to rear and further double glazed window and door to Conservatory
Conservatory
3.4m min x 2.63m (11'1" min x 8'7" )Predominately of brick and Upvc double glazed construction, having double doors and outlook to South/Westerly aspect rear garden , fitted storage and wall mounted heater
Landing
Having strip panelled doors to Double Bedroom, Bathroom and further double doors opening to walk in Dressing Room, currently with further wardrobe, clothes hanging and shelving space, spot lights and loft hatch - could be utilised as Study/Cot Room, ceiling spot lights
Double Bedroom
3.66m x 3m (12'0" x 9'10" )Having Upvc double glazed window to front, single panelled radiator and ceiling spot lights
Shower Room
Refitted three piece suite comprising of vanity wash hand basin with cupboards under, Wc and shower cubicle, two opaque Upvc double glazed windows to rear and two electric wall mounted towel rail/radiators, inset ceiling spot lights
Outside Rear
An additional feature to the property is its well maintained South/Westerly facing rear garden being mainly grassed with pathway leading to good size storage shed 4m x 2.5m and potential Studio/Gym, and further patio seating area to rear of property, the rear garden is enclosed by timber panelled fencing and gate giving side access
Studio
4m x 2,6m min (13'1" x 6'6",19'8" min )Access via Upvc double glazed panelled door with double glazed window to side, timber construction with power and lighting connected.
Energy Efficiency and Environmental Impact

Although these particulars are thought to be materially correct their accuracy cannot be guaranteed and they do not form part of any contract.
Property data and search facilities supplied by www.vebra.com























