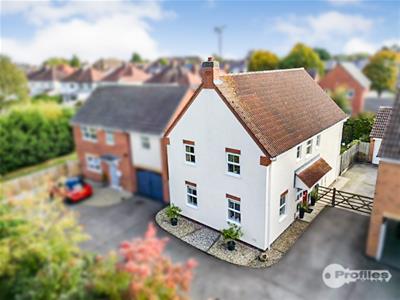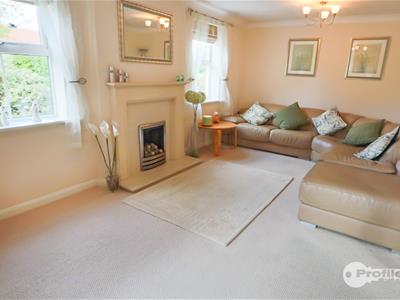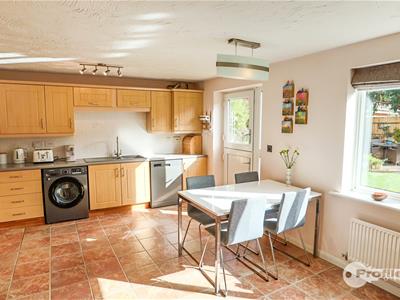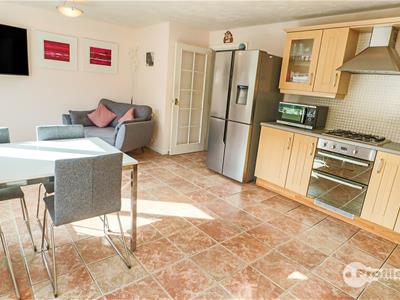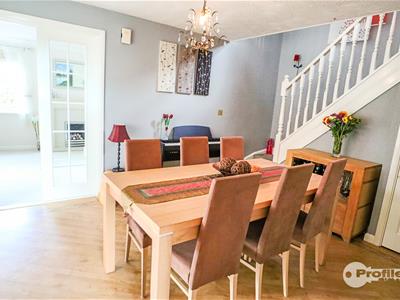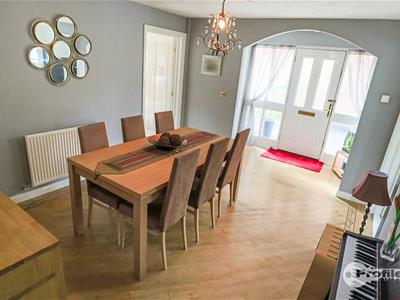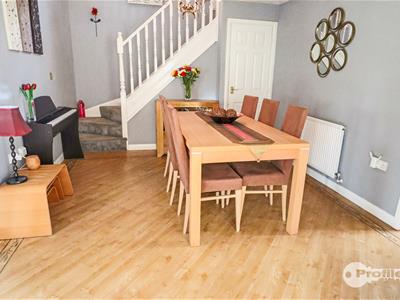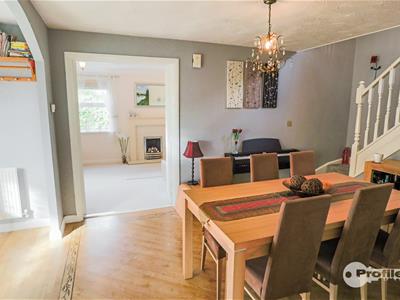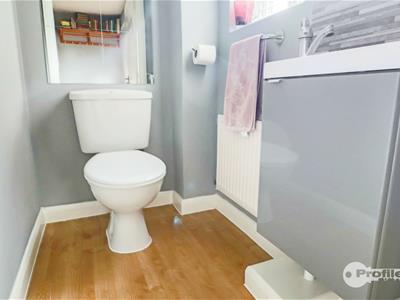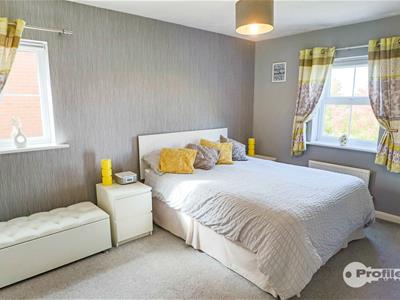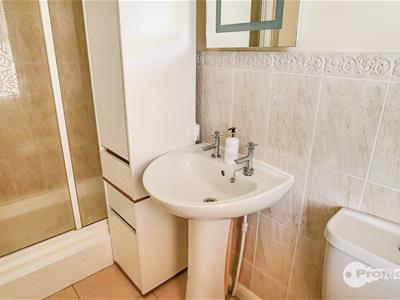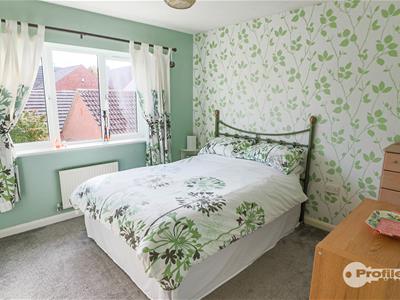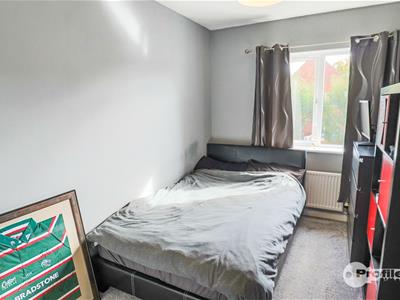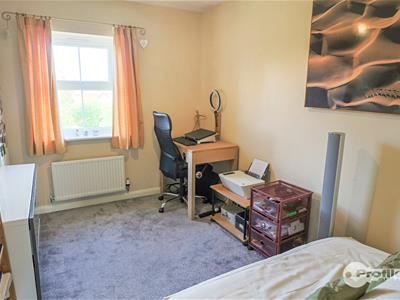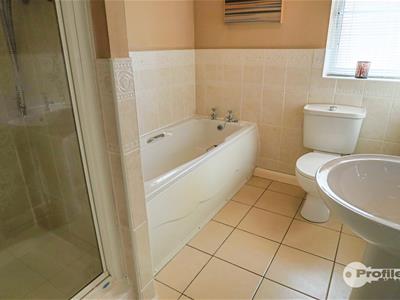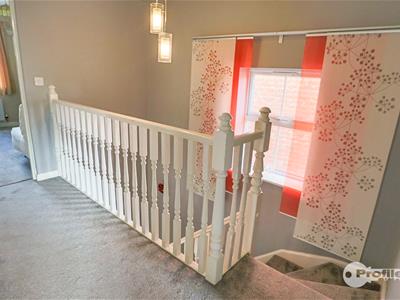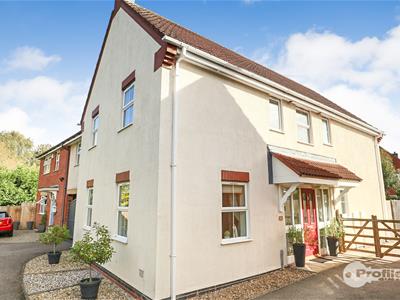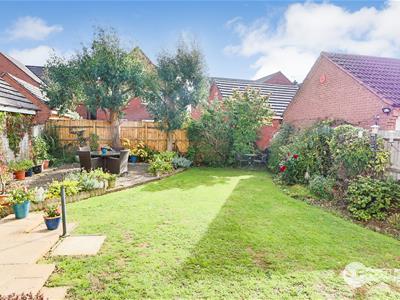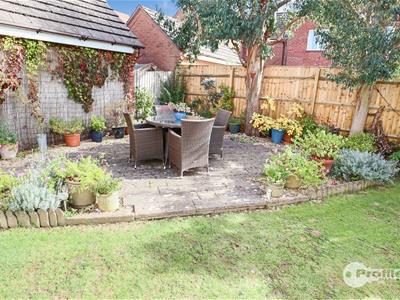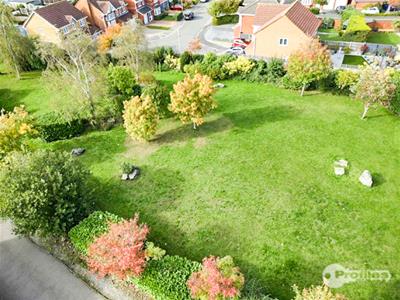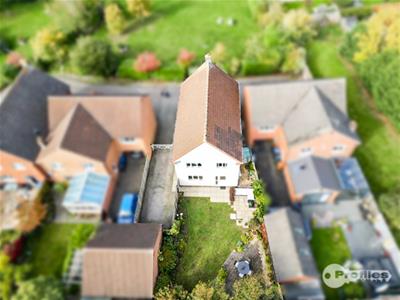
28-30 New Buildings
Hinckley
Leicestershire
LE10 1HW
Ferndale Grove, Hinckley
£430,000 Offers In The Region Of
4 Bedroom House - Detached
An immaculately presented, show standard, 4 bedroom, 2 bathroom family detached house. The property was constructed by the reputable David Wilson Homes in 2003 and at the time had the benefit of the usual NHBC guarantee. The property forms part of a select informal development of similar quality detached houses and is approached via private shared driveway with two other houses. The property occupies a secluded position at the head of a quiet cul de sac and over looks a green area.
Additional benefits of gas central heating (condensing regular boiler), PVCu double glazed, PVCu fascia and soffit boards, magnificent lounge, open plan dining room, luxury fitted breakfast kitchen, bedroom 1 with ensuite shower, modern bathroom with full suite and separate shower cubicle, guest cloakroom, landscaped private rear garden, 4 car driveway with secure gated parking, detached garage, water meter etc.
Ideally located within close to all local amenities, including local shops, schools and regular public transport services. Accessible for commuting to all major road links, such as the A5, M69,M1 and M6.
VIEWING ESSENTIAL.
Canopy porch.
2.99 x 0.71. (9'9" x 2'3".)With outside light point.
Reception vestibule.
2.71 x 1.16 (8'10" x 3'9")Composite double glazed door, adjacent double glazed side windows and radiator..
Open plan dining room.
6.05 x 3.31. (19'10" x 10'10".)Karndean floor, under stairs cupboard, mains smoke alarm, feature archway, and staircase with spindled balustrade.
Magnificent lounge (front).
5.96 x 3.40. (19'6" x 11'1".)Dual aspect, feature live gas fire in an attractive surround with a raised hearth, radiators, coving and PVCu double glazed windows.
Guest cloakroom.
1.53 x 1.09. (5'0" x 3'6".)Suite in white, wash hand basin in vanity unit, low flush wc, radiator and obscure PVCU double glazed window.
Luxury spacious Breakfast /kitchen (rear).
5.96 x 4.11. (19'6" x 13'5".)Composite sink unit, range of attractive base and wall units (8 base and 11 wall - 2 with glazed displays and under lighting), associated work surfaces, split level gas hob, electric (fan assisted) oven, extractor hood (ducted), plumbing for a dish washer and washing machine, a wall mounted (fan assisted) gas fired regular condensing boiler (Ideal Logic Heat H24), PVCu double glazed window and PVCu double glazed feature stable door.
First floor landing.
3.50 (max) x 3.29 (max). (11'5" (max) x 10'9" (maxMains smoke alarm, roof void access hatch, PVCu double glazed side window and airing cupboard.
Bedroom 1. (front).
4.44 (max) x 3.44 (max). (14'6" (max) x 11'3" (maxDual aspect, PVCu double glazed windows, radiator and fitted luxury twin double wardrobes with mirrored doors.
En-suite shower. (side).
2.56 x 1.60. (8'4" x 5'2".)Suite in white, fitted double shower cubical with a mixer shower, wash hand basin, low flush wc, ceramic tiled floor, chrome ladder style radiator, shaver point, ceramic tiling, extractor fan and ceramic tiled floor.
Bedroom 2. (rear).
4.12 (max) x 3.61 (max). (13'6" (max) x 11'10" (maPVCu double glazed window, radiator and fitted double wardrobe.
Bedroom 3. (rear).
4.15 x 2.27. (13'7" x 7'5".)Fitted double wardrobe, PVCu double glazed window and radiator.
Bedroom 4. (front).
3.38 x 2.47. (11'1" x 8'1".)PVCu double glazed window and radiator.
Modern bathroom. (side).
2.64 x 1.95. (8'7" x 6'4".)Full suite in white, panel bath, wash hand basin, low flush wc, separate shower cubicle with mixer shower, obscure PVCu double glazed side window, extractor fan, radiator and shaver point.
Outside.
Low maintenance fore garden.
4 car driveway with gated access.
Landscape secluded south easterly facing rear garden, with paved patio, further corner patio, side patio and water tap.
Detached garage.
5.30 x 2.77. (17'4" x 9'1".)Up and over door, storage within the roof void, light and power points.
Energy Efficiency and Environmental Impact


Although these particulars are thought to be materially correct their accuracy cannot be guaranteed and they do not form part of any contract.
Property data and search facilities supplied by www.vebra.com
