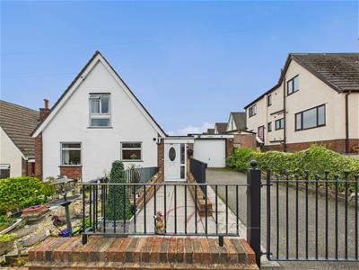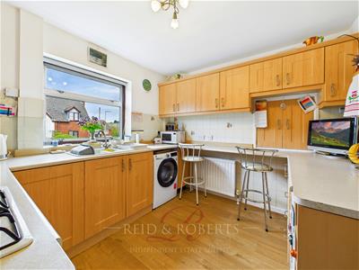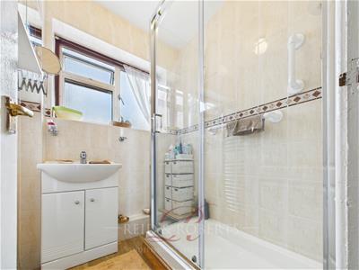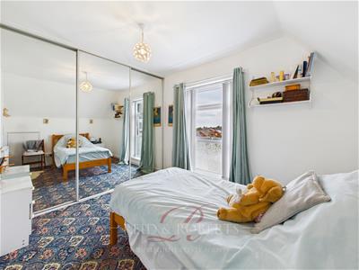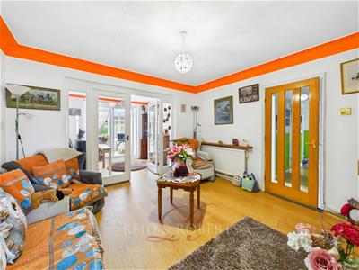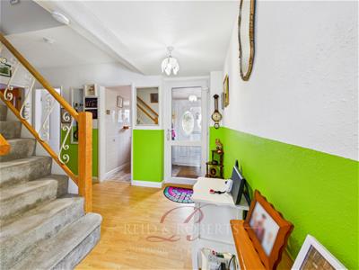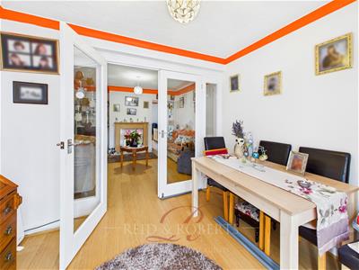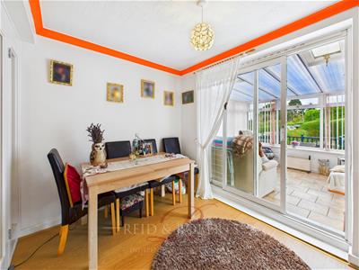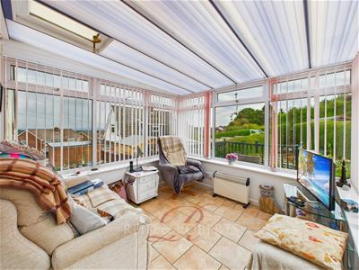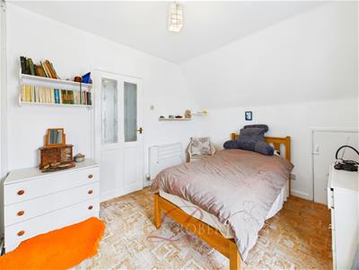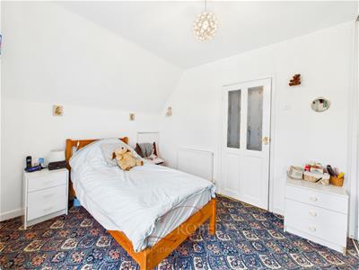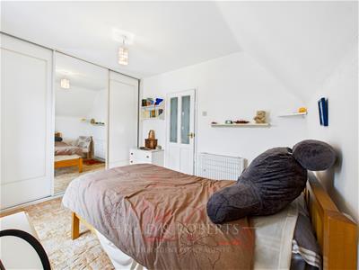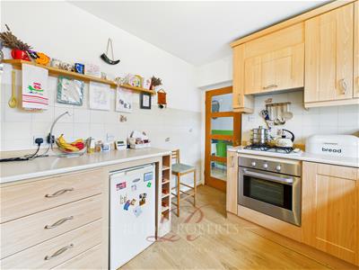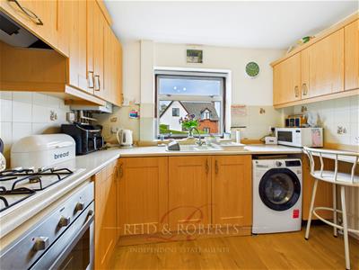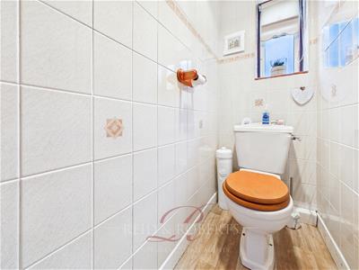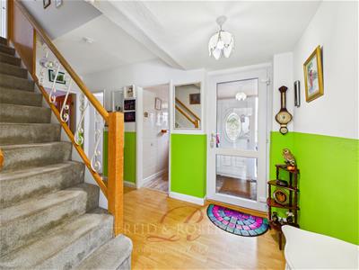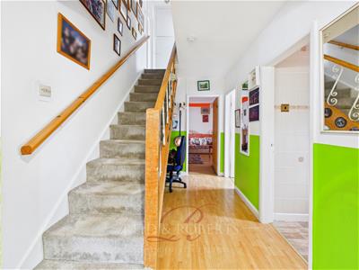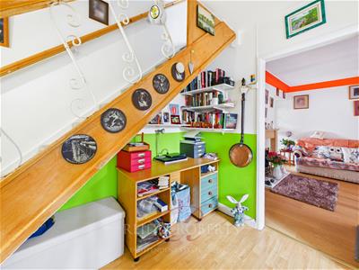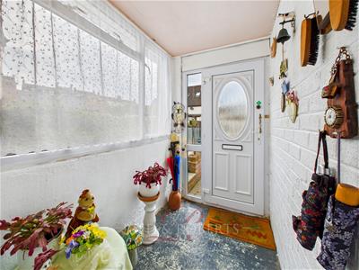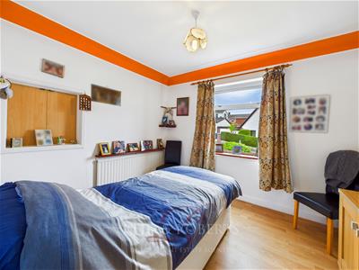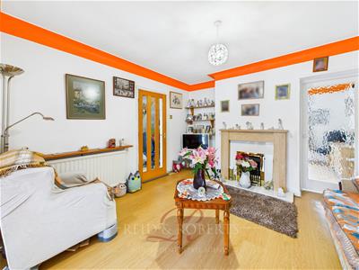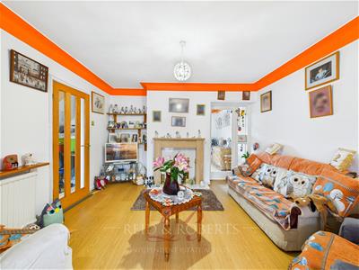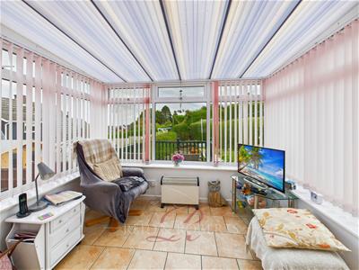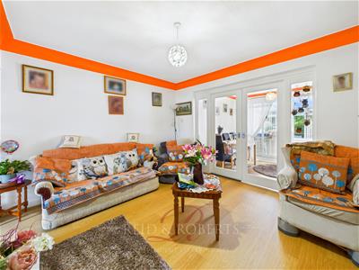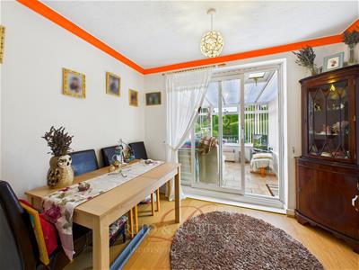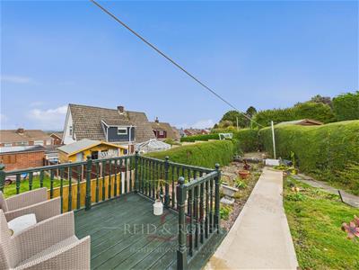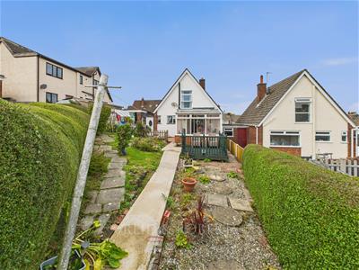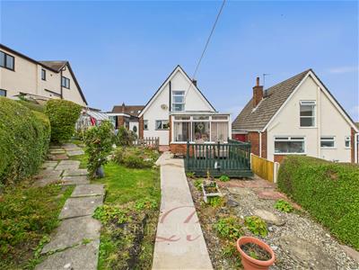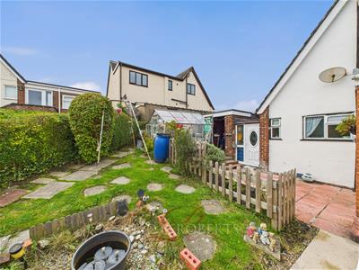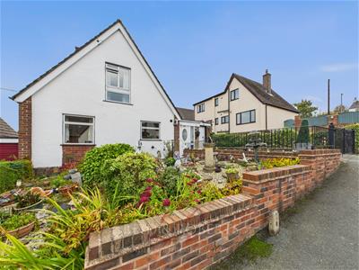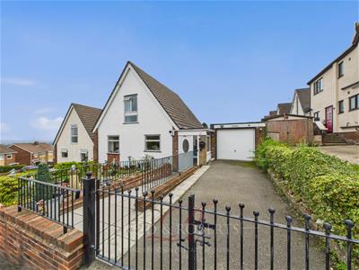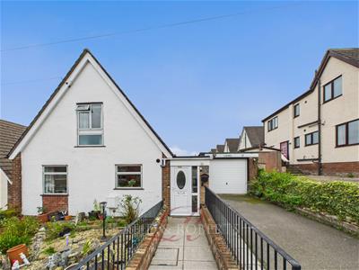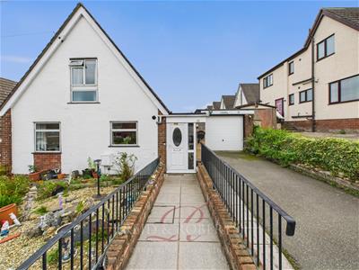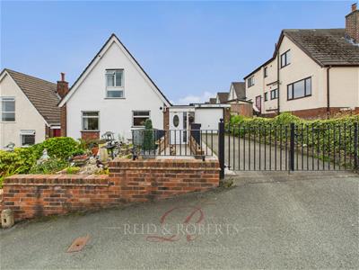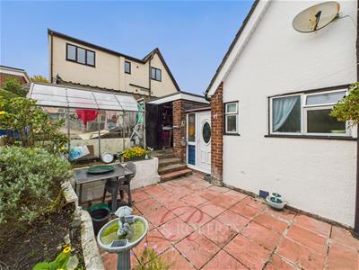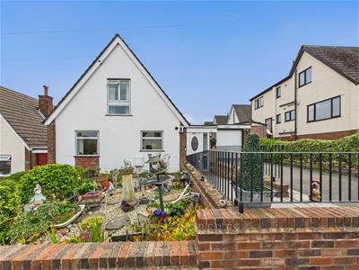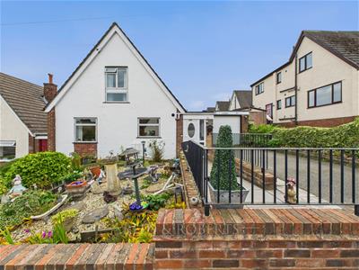
Reid & Roberts
Tel: 01978 353 000
6 High Street
Wrexham
LL13 8HP
Prospect Drive, Coedpoeth, Wrexham
£260,000
3 Bedroom House - Detached
- WELL-PRESENTED TWO/THREE BEDROOM DETACHED HOME
- KITCHEN WITH BREAKFAST BAR AREA
- SPACIOUS LOUNGE WITH FEATURE COAL-EFFECT GAS FIRE
- GROUND FLOOR SHOWER ROOM AND SEPARATE W.C.
- VERSATILE RECEPTION ROOM/BEDROOM THREE
- DINING ROOM WITH SLIDING DOORS LEADING TO SUN ROOM
- TWO DOUBLE BEDROOMS EACH WITH FITTED WARDROBES
- REAR GARDEN WITH DECKED SEATING AREA AND APPLE TREES
- DRIVEWAY PROVIDING OFF-ROAD PARKING AND GARAGE WITH POWER AND LIGHTING
- EPC-TBC
Reid & Roberts Estate Agents are delighted to offer For Sale this Well-Presented Two Bedroom Detached Home, ideally located in the sought-after and popular village of Coedpoeth.
Coedpoeth is a community located approximately 4 miles from Wrexham City Centre, with straight-forward access to the A483 approximately 2 miles away. The village offers a range of amenities and services which include convenience stores, takeaway restaurants, a petrol station, dental surgery and a pharmacy. There are two Primary schools less than 1 mile away from Talwrn Road, Ysgol Penygelli and Ysgol Bryn Tabor. Ysgol Clywedog is the nearest secondary school approximately 2 miles away.
This charming property offers spacious and versatile accommodation throughout, comprising Entrance Porch, Hallway, Lounge, Dining Room, Modern Fitted Kitchen, Sun Room, Shower Room, and Downstairs W.C. To the first floor, you will find Two Double Bedrooms, both benefiting from fitted wardrobes and ample storage. Externally, the property offers Off-Road Parking for multiple vehicles, Garage, and attractive gardens to both the front and rear perfect for outdoor seating
Entrance Porch
1.38m x 1.94m (4'6" x 6'4" )Approached via a UPVC double glazed door with UPVC double glazed window to the side elevation. Original exposed brick walls. Further UPVC double glazed door leading into:
Entrance Hall
1.34m x 1.21m (4'4" x 3'11")Featuring laminate flooring, double panelled radiator, telephone point, and ceiling light point. Stairs to the first floor accommodation with Under stairs area currently utilised as an office space. Doors lead off to the Kitchen, Rear Porch, W.C, Shower Room, and Lounge.
Kitchen
Fitted with a range of wall, drawer, and base units complemented by worktop surfaces over. Incorporating a ‘Zanussi’ cooker with four-ring gas hob and extractor fan above, one and a half composite sink unit with mixer tap over. Space for fridge and plumbing for washing machine. Panelled radiator, breakfast bar area with television point. Cupboard housing wall-mounted ‘Worcester’ combi boiler. Part tiled walls, laminate flooring, and hatch to the Reception Room/Bedroom. UPVC double glazed window to the front elevation.
Downstairs W.C
0.80m x 1.63m (2'7" x 5'4")Fitted with a low-level W.C, UPVC frosted window to the rear elevation, fully tiled walls, and laminate flooring.
Shower Room
1.68m x 1.67m (5'6" x 5'5" )Comprising walk-in shower with sliding doors, wash hand basin set within a vanity unit, heated towel rail, fully tiled walls, and vinyl flooring. Window to the rear elevation
Lounge
3.72m x 3.82m (12'2" x 12'6" )Feature coal-effect gas fire set on a marble hearth with wooden mantle, television point, panelled radiator, and laminate flooring. Door off to Reception Room/Bedroom and French doors leading to the Dining Room.
Recption Room/ Bedroom Three
3.16m x 2.85m (10'4" x 9'4")UPVC double glazed window to the front elevation, laminate flooring, panelled radiator, and hatch through to the kitchen.
Dining Room
2.85m x 2.17m (9'4" x 7'1")Laminate flooring, ceiling light point, and UPVC sliding doors opening into:
Sun Room
2.57m x 2.67m (8'5" x 8'9" )UPVC double glazed windows surrounding on a brick dwarf wall, tiled flooring, television point, and UPVC door leading to the rear garden.
Stairs to the First Floor
Stairs rise from the hallway to the first floor, with ceiling light point, carpeted flooring, and two storage cupboards set within the eaves.
Bedroom One
3.24m x 2.84m (10'7" x 9'3")UPVC double glazed window to the front elevation, carpeted flooring, panelled radiator, storage cupboards set within the eaves, and built-in wardrobe with hanging rails and shelving behind sliding mirrored doors
Bedroom Two
3.21m x 2.81m (10'6" x 9'2" )UPVC double glazed window to the rear elevation, carpeted flooring, panelled radiator, storage cupboards set within the eaves, and built-in wardrobe with hanging rails and shelving behind sliding mirrored doors.
Outside
To the Rear
Decked patio seating area with stepping stones leading down to a gravelled section surrounded by hedging and mature apple trees. Greenhouse and access door to the garage.
To the Front
Handrailing leading up to the entrance with gravelled area, shrubs, and flowerbeds. Off-road parking for two to three vehicles leading to the garage.
Viewing Arrangements.
Strictly by prior appointment through Reid & Roberts Estate Agents. Telephone Wrexham 01978 353000 . Do you have a house to sell? Ask a member of staff for a FREE VALUATION without obligation.
Mortgage Advice.
Reid & Roberts Estate Agents can offer you a full range of Mortgage Products and save you the time and inconvenience of trying to get the most competitive deal yourself. We deal with all major Banks and Building Societies and can look for the most competitive rates around. For more information call 01978 353000.
To Make An Offer.
Once you are interested in buying this property, contact this office to make an appointment. The appointment is part of our guarantee to the seller and should be made before contacting a Building Society, Bank or Solicitor. Any delay may result in the property being sold to someone else, and survey and legal fees being unnecessarily incurred.
Money Laundering Regulations.
Both vendors and purchasers are asked to produce identification documentation and we would ask for your co-operation in order that there will be no delay in agreeing the sale.
Misrepresentation Act.
These particulars, whilst believed to be accurate, are for guidance only and do not constitute any part of an offer or contract - Intending purchasers or tenants should not rely on them as statements or representations of fact, but must satisfy themselves by inspection or otherwise as to their accuracy. No person in the employment of Reid and Roberts has the authority to make or give any representations or warranty in relation to the property.
Loans.
YOUR HOME IS AT RISK IF YOU DO NOT KEEP UP REPAYMENTS ON A MORTGAGE OR OTHER LOANS SECURED ON IT.
Services.
The agents have not tested the appliances listed in the particulars.
Hours Of Business.
Monday - Friday 9.15am - 5.00pm
Saturday 9.15am - 4.00pm
Energy Efficiency and Environmental Impact
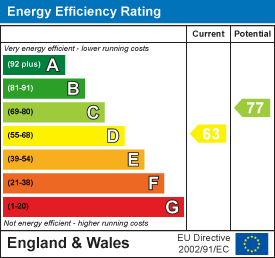
Although these particulars are thought to be materially correct their accuracy cannot be guaranteed and they do not form part of any contract.
Property data and search facilities supplied by www.vebra.com
