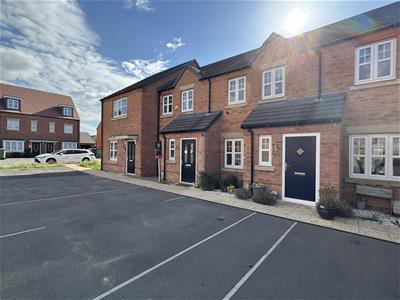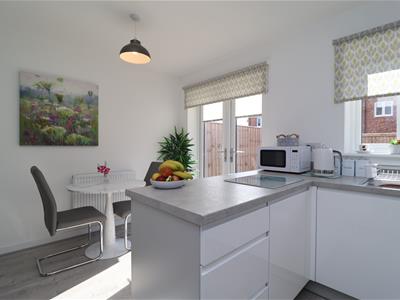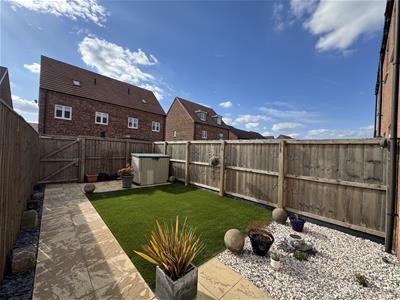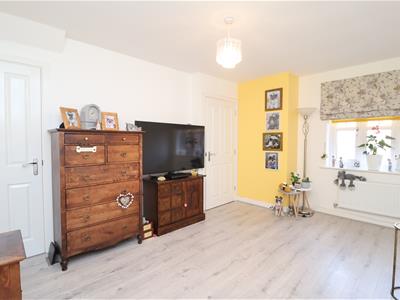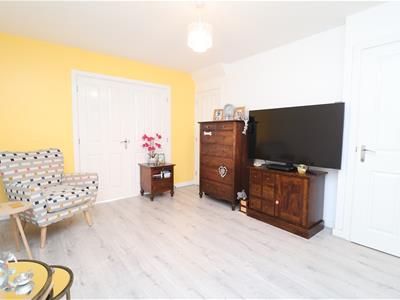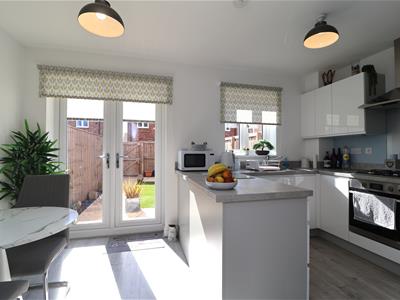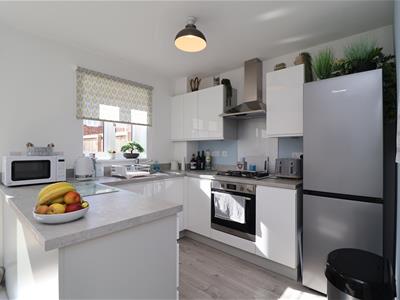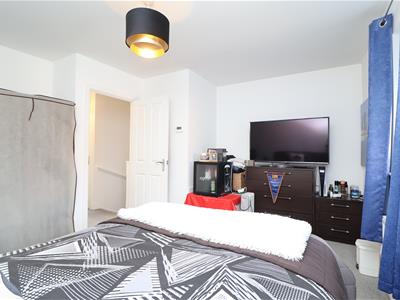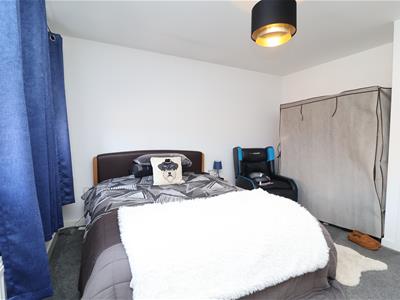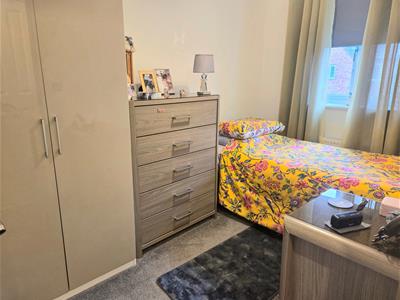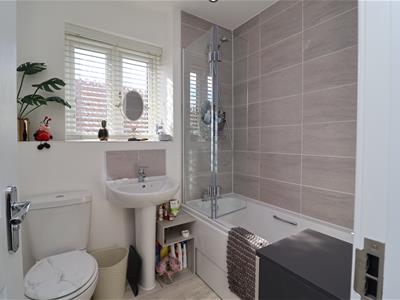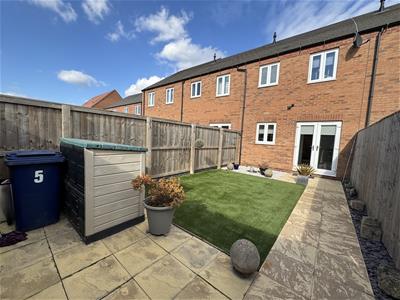
58 Bridge Street
Worksop
Nottinghamshire
S80 1JA
Linby Drive, Bircotes, Doncaster
Guide price £160,000
2 Bedroom House
- Terraced Property
- Two Double Bedrooms, Including A Spacious Principal Room
- Modern Open Dining Kitchen With French Doors Leading To The Rear Garden
- Downstairs Cloakroom
- Well Presented Throughout
- Freehold Tenure With Gas Central Heating And Double Glazing
- Two Parking Spaces To The Front
- Still Under Warranty
GUIDE PRICE £160,000 - £170,000
Nestled in the charming area of Bircotes, Doncaster, this delightful house on Linby Drive offers a perfect blend of comfort and convenience. With two well-proportioned bedrooms, this property is ideal for small families, couples, or individuals seeking a peaceful retreat.
The house features a welcoming reception room, providing a warm and inviting space for relaxation or entertaining guests. The layout is thoughtfully designed, ensuring that every corner of the home is utilised effectively.
The surrounding area of Bircotes is known for its friendly community atmosphere and accessibility to local amenities. Residents can enjoy nearby parks, shops, and schools, making it a practical choice for those looking to settle in a vibrant neighbourhood.
This property presents an excellent opportunity for anyone looking to make a home in a desirable location. With its appealing features and convenient setting, it is sure to attract interest from a variety of potential buyers or renters. Do not miss the chance to view this lovely house and envision your future in this welcoming community.
Ground Floor
Entrance Hall
Step into a welcoming entrance hall that sets the tone for the rest of the property. With neutral décor and practical flooring, it offers a clean and modern introduction to the home.
Downstairs W/C
Upvc obscure window to the front elevation, low flush W/C with pedestal sink.
Lounge
A comfortable and inviting lounge positioned to the front of the property, featuring a uPVC double-glazed window to the front elevation that floods the room with natural light. The space is tastefully decorated in neutral tones and finished with laminate flooring, creating a modern, low-maintenance living area that’s perfect for relaxing or entertaining.
Kitchen
The modern open-plan dining kitchen forms the heart of the home — bright, stylish, and functional. It is fitted with a range of white gloss matching wall and base units, complemented by concrete-effect worktops for a contemporary finish. The kitchen includes a gas hob with extractor above, a fan-assisted oven, integrated washer/dryer, Space & plumbing for a dishwasher.
A uPVC window to the rear elevation and French doors opening directly onto the rear garden fill the space with natural light and create an easy indoor–outdoor flow, perfect for everyday living or entertaining. The laminate flooring provides a smart, low-maintenance finish throughout.
First Floor
Bedroom One
The principal bedroom offers a generous space with room for a king size bed, wardrobes, and additional furnishings. Located at the front of the house, it benefits from plenty of natural light and a calm, comfortable feel.
Bedroom Two
A versatile second bedroom that works well as a guest room, nursery, or home office. Positioned to the rear, it enjoys views over the garden and has a pleasant, peaceful aspect.
Family Bathroom
The modern family bathroom is finished in a neutral style with a white three-piece suite, including a bath with shower over, WC, and wash basin. Easy to maintain and filled with light, it provides a comfortable and practical space.
Outside
Rear Garden
Designed for low maintenance and year-round enjoyment, the rear garden features a paved seating area, artificial lawn, and decorative stone edging. It’s a sunny and private outdoor space ideal for relaxing, dining, or letting pets play safely.
Front Elevation
The property benefits from two off-street parking spaces directly to the front, providing easy access and convenience. The frontage is neat and low maintenance, reflecting the modern, practical nature of the home
Energy Efficiency and Environmental Impact
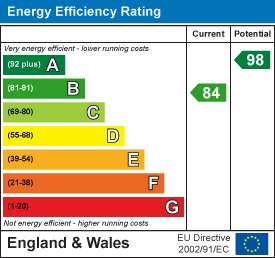
Although these particulars are thought to be materially correct their accuracy cannot be guaranteed and they do not form part of any contract.
Property data and search facilities supplied by www.vebra.com
