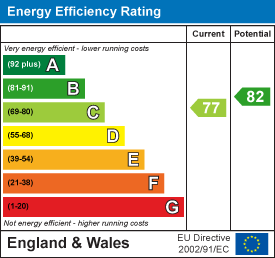
82, Fore Street
Heavitree
Exeter
Devon
EX1 2RR
Pamela Road, Exeter
Guide Price £410,000 Sold (STC)
4 Bedroom House - Mid Terrace
- Reception Hall
- 2 Reception Rooms
- Fitted Kitchen
- 4 Bedrooms (one en-suite shower room)
- Modern Family Bathroom
- Gas Central Heating & uPVC Double Glazing
- Sizeable Rear Garden
- Outside WC and Brick Outhouse
- Outbuilding/Large Shed
- Potential to Create Two Parking Spaces
A large, bay fronted mid terraced house, affording extended and well presented family sized accommodation throughout. The property was built circa 1929 and comes with four bedrooms, family bathroom, two separate reception rooms and a fitted kitchen. Originally a three bedroom house, the property has been significantly enhanced in recent times by a stunning master bedroom attic conversion with en-suite shower room. The home is equipped with gas central heating (new boiler installed 2025) and uPVC double glazing, ensuring warmth and energy efficiency throughout the year.
Outside, a generous rear garden awaits, providing a safe, secure and well-established area for pets, family gatherings and children to play. A covered area provides sheltered seating space and access to a storage outbuilding and outside WC. With some investment involving a rear extension, the property could enjoy the convenience of having a downstairs cloakroom WC within the house. A detached outbuilding/large shed at the bottom of the garden offers secure storage for motorbikes/bicycles, while a gate provides easy access to the service lane. The front garden offers potential to be converted into off road parking for two vehicles.
Situated in a sought-after residential area, this property is well-connected by public transport, with bus routes and Polsloe Bridge train station nearby, making commuting to the city centre and beyond a breeze. Local schools, hospitals, and a variety of shops and amenities are all within a comfortable walking distance, enhancing the appeal of this location. A Morrisons Daily is just at the end of the road.
Residents can also enjoy close proximity to parks and green spaces, perfect for leisurely strolls, walking the dog and other outdoor activities.
Strong interest anticipated and early viewings are recommended.
Reception Hall
 4.83m x 1.83m (15'10" x 6'0")
4.83m x 1.83m (15'10" x 6'0")
Lounge
 4.45m x 4.18m (14'7" x 13'8")Measurements into bay window and alcoves.
4.45m x 4.18m (14'7" x 13'8")Measurements into bay window and alcoves.
Dining Room
 3.80m x 3.28m (12'5" x 10'9")Measurements taken into alcoves.
3.80m x 3.28m (12'5" x 10'9")Measurements taken into alcoves.
Kitchen
 2.76m x 2.72m (9'0" x 8'11")
2.76m x 2.72m (9'0" x 8'11")
On The First Floor
Landing

Bedroom 2
 4.45m x 3.30m (14'7" x 10'9")Measurements taken into alcoves.
4.45m x 3.30m (14'7" x 10'9")Measurements taken into alcoves.
Bedroom 3
 3.82m x 3.29m (12'6" x 10'9")
3.82m x 3.29m (12'6" x 10'9")
Bedroom 4
 2.74m x 2.58m (8'11" x 8'5")
2.74m x 2.58m (8'11" x 8'5")
Bathroom
 2.71m x 1.93m (8'10" x 6'3")
2.71m x 1.93m (8'10" x 6'3")
On the Second Floor
Master Bedroom
 5.62m x 4.36m (18'5" x 14'3")
5.62m x 4.36m (18'5" x 14'3")
En-Suite Shower Room
2.16m x 2.14m (7'1" x 7'0")
Outside
Garden/Potential Parking
Outside, a generous rear garden awaits, providing a safe, secure and well-established area for pets, family gatherings and children to play. A covered area provides sheltered seating space and access to a storage outbuilding and outside WC. With some investment involving a rear extension, the property could enjoy the convenience of having a downstairs cloakroom WC within the house. A detached outbuilding/large shed at the bottom of the garden offers secure storage for motorbikes/bicycles, while a gate provides easy access to the service lane. The front garden offers potential to be converted into off road parking for two vehicles.
Outbuilding/Large Shed
4.90m x 2.80m (16'0" x 9'2")
Energy Efficiency and Environmental Impact

Although these particulars are thought to be materially correct their accuracy cannot be guaranteed and they do not form part of any contract.
Property data and search facilities supplied by www.vebra.com




















