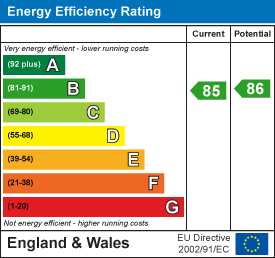11, High Street, Queensbury
Bradford
West Yorkshire
BD13 2PE
Allerton View, Thornton, Bradford
£330,000
4 Bedroom House - Detached
- MODERN FOUR BEDROOM DETACHED
- TWO RECEPTION ROOMS
- GROUND FLOOR WC & UTILITY
- SUN ROOM EXTENSION
- SUPERB OPEN VIEWS TO THE REAR
- OFF-ROAD PARKING
- SINGLE GARAGE
- MASTER WITH ENSUITE
- SOLAR PANELS WITH BATTERY STORAGE
- 'B' RATED ENERGY CERTIFICATE
** MODERN FOUR BEDROOM DETACHED ** EXTENDED TO THE REAR ** OPEN RURAL VIEWS ** WELL PRESENTED THROUGHOUT ** This impressive four bedroom detached property sits in a cul-de-sac position and enjoys an open aspect to the rear across open fields and a stunning sun room extension that allows for great entertaining space. Well presented throughout and briefly comprising of: Entrance Hall, Lounge, Dining-Kitchen, WC, Utility Room , Sun Room extension, four first floor Bedrooms, naster with Ensuite and a family Bathroom. Further benefitting from off-road parking, EV charge point and solar panels with battery storage. Arrange you viewing without delay on 01274 884040.
Entrance Hall
Stairs lead off to the first floor, central heating radiator and a door to the lounge.
Lounge
4.80m x 3.40m (15'9 x 11'2)Window to the front elevation, central heating radiator and a door to:
Dining Kitchen
5.59m x 3.12m (18'4 x 10'3)Fitted with a range of base and wall units with laminate working surfaces over that incorporates a breakfast bar. Integrated electric oven, electric hob and extractor, plus plumbing for a dishwasher. Central heating radiator, window to the rear, opening to the extension and a door to:
Utility Room
2.16m x 1.57m (7'1 x 5'2)External door to the side elevation. Plumbing for a washing machine, space for a tumble dryer and a door to a ground floor WC.
WC
Low flush WC, washbasin, central heating radiator and a window to the rear elevation.
Sun Room Extension
5.51m x 2.82m (18'1 x 9'3)An impressive living space with two roof windows and French doors leading out to the rear garden. Modern vertical radiator.
First Floor
Landing area with an airing cupboard, access to the loft space and access to the bedrooms and bathroom.
Bedroom One
3.53m x 3.23m (11'7 x 10'7)Window to the front elevation, fitted wardrobes, central heating radiator and a door to an en-suite shower room.
En-suite
Comprising of a shower cubicle, washbasin and a low flush WC,. Window to the side elevation.
Bedroom Two
3.61m x 2.77m (11'10 x 9'1)Window to the front elevation and a central heating radiator.
Bedroom Three
3.07m x 2.67m (10'1 x 8'9)Window to the rear elevation and a central heating radiator.
Bedroom Four
2.87m x 2.34m (9'5 x 7'8)Window to the rear elevation and a central heating radiator.
Bathroom
Comprising of a panelled bath with a rainfall shower over, pedestal washbasin and a low flush WC. Window to the rear elevation.
External
To the front of the property is an open plan driveway with parking for two cars, an EV charge point and access to the garage. To the rear is an enclosed garden with a paved patio seating area, lawn, hedging and open views. The property has solar panels that are owned outright and are included in the sale. Single garage with 'up and over' door, power and light.
Energy Efficiency and Environmental Impact

Although these particulars are thought to be materially correct their accuracy cannot be guaranteed and they do not form part of any contract.
Property data and search facilities supplied by www.vebra.com




















