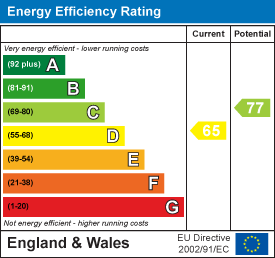
108a High Street
Billericay
Essex
CM12 9BY
Stock Road, Billericay
Guide Price £485,000
3 Bedroom House - Semi-Detached
- THREE BEDROOMS
- SEMI DETACHED
- SOUGHT AFTER LOCATION
- NO ONWARD CHAIN
- TWO RECEPTION ROOMS
- INTEGRAL GARAGE
- DOUBLE BEDROOMS
- LOW MAINTENANCE
- BUTTSBURY AND MAYFLOWER CATCHMENT
- PARKING FOR 3 CARS
Spacious THREE BEDROOM Semi Detached home in a sought-after Billericay location, within BUTTSBURY AND MAYFLOWER school catchments. Features good-size, unoverlooked garden, conservatory, DRIVEWAY for three cars, garage, new gas heating system and NO ONWARD CHAIN.
* NO ONWARD CHAIN * Located on one of Billericay’s most sought-after roads, this three-bedroom semi-detached home offers a fantastic opportunity for buyers looking to modernise and create their dream property. The ground floor features a welcoming entrance hall, a generously sized lounge/diner leading to a bright conservatory overlooking the west-facing rear garden (approximately 40ft), a fitted kitchen, and a separate study – perfect for home working. There is also a ground-floor cloakroom and access to the integral garage. Upstairs, the property offers three good-sized bedrooms – all with built-in wardrobes – and a modern family bathroom that has been refitted relatively recently. The landing also benefits from a large, spacious airing cupboard providing excellent storage. Externally, the home enjoys a private, well-established west-facing garden with mature planting, gravel pathways, and feature borders – ideal for those seeking an unoverlooked low-maintenance outdoor space. A private driveway provides off-street parking for three cars. The property is currently heated via a warm air heating system, which has been recently replaced and will benefit from a warranty. While the property does require modernisation, it presents an exciting opportunity to add value and tailor the space to personal taste. Situated within the catchment areas for the highly regarded Buttsbury Junior School and Mayflower High School, and within easy reach of Billericay High Street and train station, this home combines excellent potential with an unbeatable location.
Entrance Hall
5.87m x 3.15m (19'3 x 10'4)
Downstairs W.C
Study
2.44m x 2.36m (8'0 x 7'9)
Lounge / Diner
5.94m x 4.17m (19'6 x 13'8 )
Conservatory
3.78m x 2.90m (12'5 x 9'6)
Kitchen
4.09m x 3.02m (13'5 x 9'11)
Landing
2.97m x 0.84m (9'9 x 2'9)
Bedroom One
0.30m x 3.48m (1'0 x 11'5)
Bedroom Two
3.28m x 3.48m (10'9 x 11'5)
Bedroom Three
3.45m x 3.20m (11'4 x 10'6)
Bathroom
2.51m x 2.44m (8'3 x 8'0)
Garage
6.02m x 2.54m (19'9 x 8'4)
Garden
Parking for 3 cars
Energy Efficiency and Environmental Impact

Although these particulars are thought to be materially correct their accuracy cannot be guaranteed and they do not form part of any contract.
Property data and search facilities supplied by www.vebra.com













