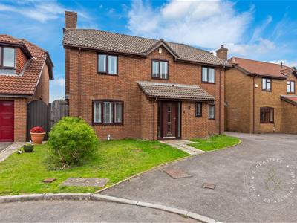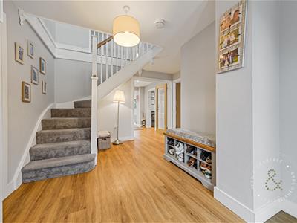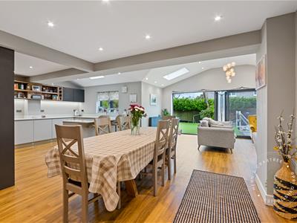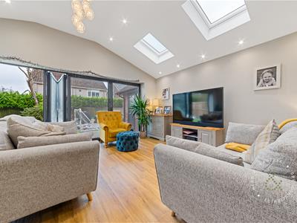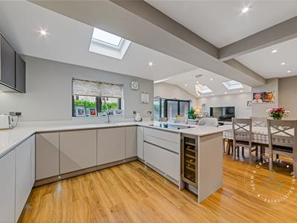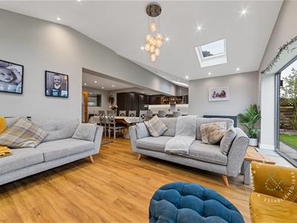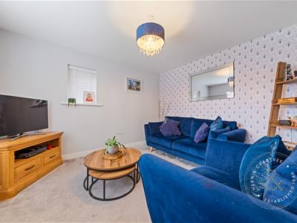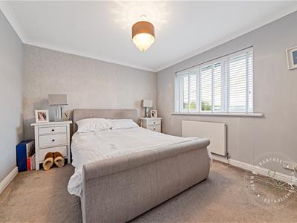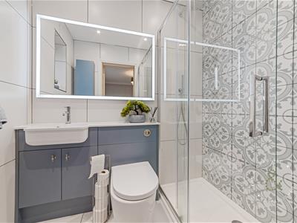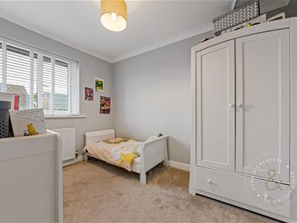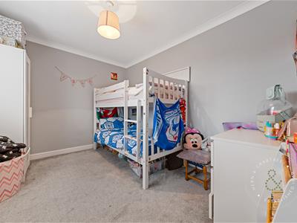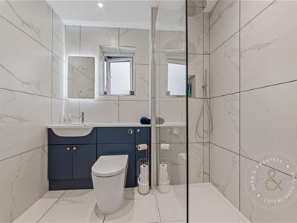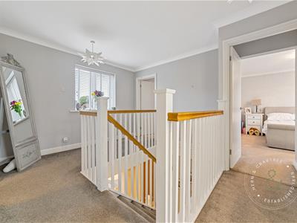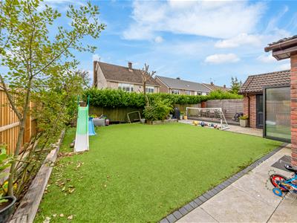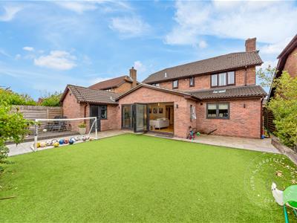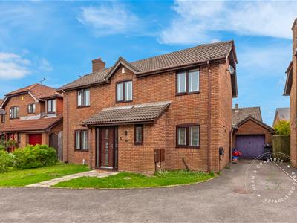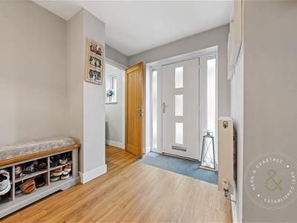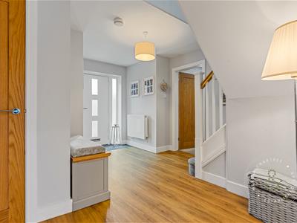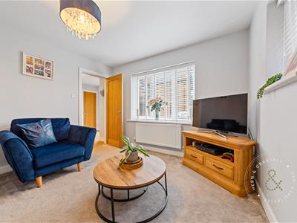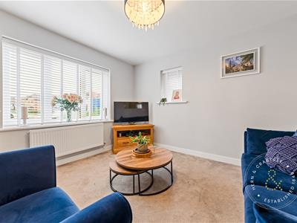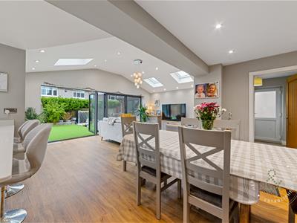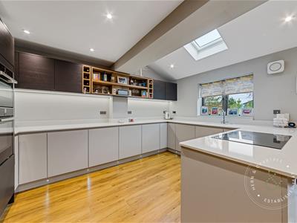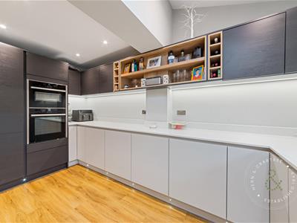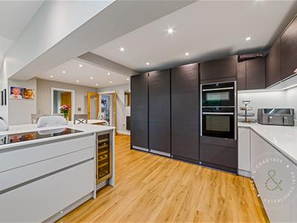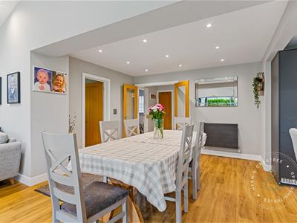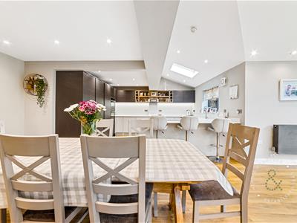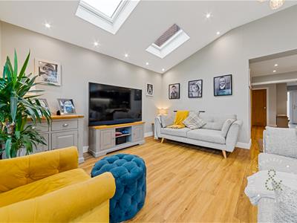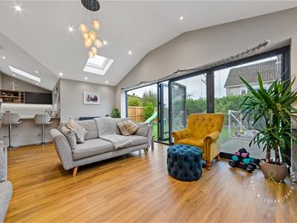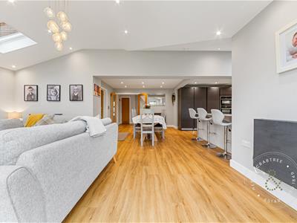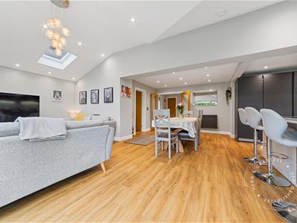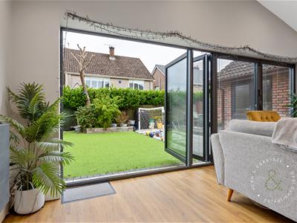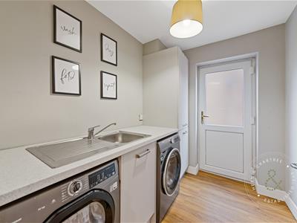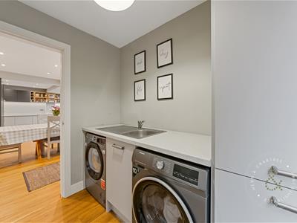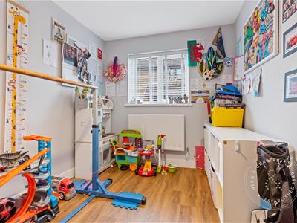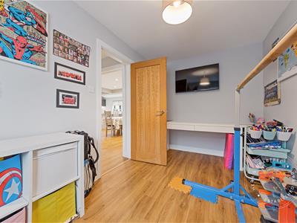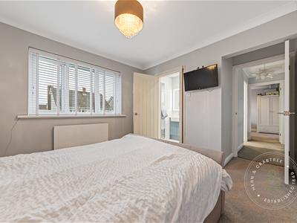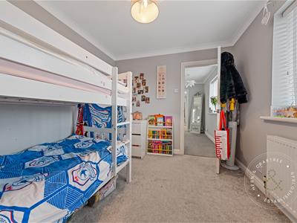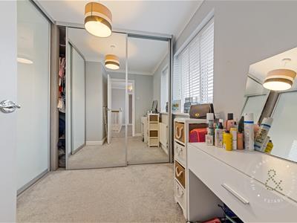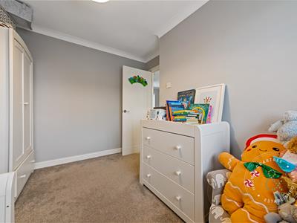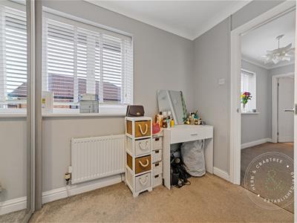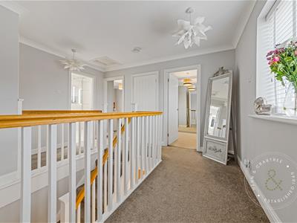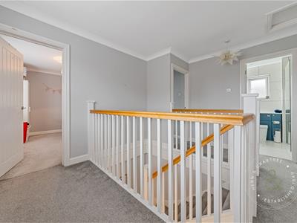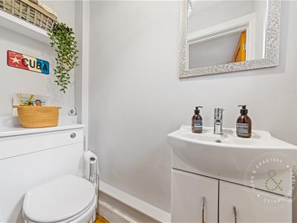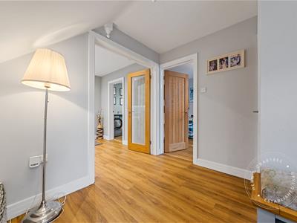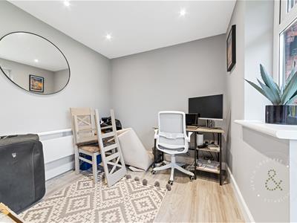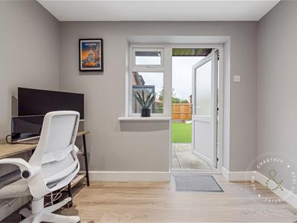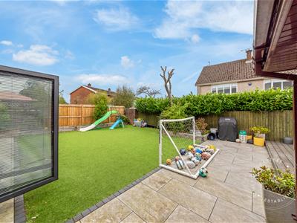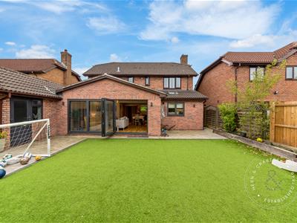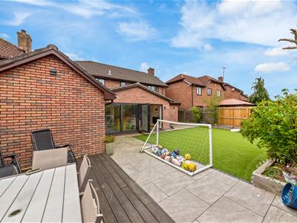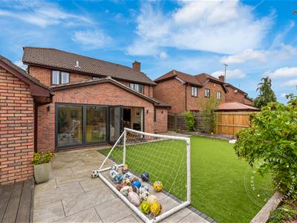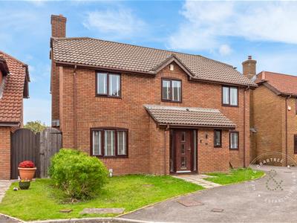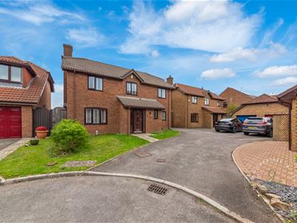
8 Waungron Road
Llandaff
Cardiff
CF5 2JJ
Baynton Close, Llandaff, Cardiff
Offers In Excess Of £650,000
4 Bedroom House - Detached
- Detached House
- Extended
- Four Bedrooms
- Downstairs Cloakroom
- En Suite
- Bathroom
- Outside Home Office
- Parking And Charging Point
A truly outstanding, extended, detached residence, meticulously transformed by the current owners to an exceptional standard. The heart of the home is an impressive open-plan kitchen, dining, and living area, where expansive bi-folding doors bathe the space in an abundance of natural light, creating a spectacular environment for modern family living and entertaining.
Spacious throughout, the accommodation briefly comprises: entrance hall, cloakroom, playroom/home office, lounge, and the impressive open-plan kitchen/dining/sitting area with bi-folding doors opening onto the rear garden. A separate utility area completes the ground floor.
To the first floor are four generously sized bedrooms, including a stylish en-suite to the master bedroom, along with a contemporary family shower room.
Externally, the property boasts a good-sized, low-maintenance rear garden with a versatile garden room, ideal for use as a home office, gym, or studio. Off-street parking is available to the side of the property.
Llandaff offers a good selection of independent shops, cafés and restaurants with excellent public transport links to Cardiff city centre. Ysgol Pencae Welsh Primary School is just a short stroll to the end of the street whilst in a wide catchment for several English and Welsh Primary and Secondary Schools including Bishop of Llandaff High School and Glantaf Welsh Secondary. Internal viewings are highly recommended!
Entrance Hall
Entered via a composite front door, stairs to the first floor, radiator, wood flooring.
Cloakroom
Double obscure glazed window to the side, w.c and wash hand basin, radiator, wood flooring.
Living Room
Double glazed window to the front and side, radiator.
Playroom
Double glazed window to the front, radiator, wood flooring.
Kitchen/Living/Dining Room
Two sets of bi-fold doors to the rear, double glazed windows to the rear, four skylight windows, kitchen fitted with a range of wall and base units with worktop over, a five ring Neff induction hob, with double oven, a ceramic sink and draining grooves, wine fridge, integrated dishwasher, integrated fridge and freezer, three radiators, wood flooring,
Utility
Cupboard housing the combination boiler, stainless steel sink and drainer, space and plumbing for a washing machine and tumble dryer, radiator, wood flooring, composite door leading out,
First Floor Landing
A dog leg staircase, double glazed window to the front, coved ceiling, access to loft space, storage cupboard.
Bedroom One
Double glazed window to the rear, coved ceiling, radiator.
En Suite
Double obscure glazed window to the rear, a walk in shower, w.c and wash hand basin, heated towel rail, mirrored light, tiled floor and walls.
Bedroom Two
Double glazed window to the rear, coved ceiling, radiator.
Bedroom Three
Double glazed window to the front, radiator, coved ceiling, built in wardrobes.
Bedroom Four
Double glazed window to the front, radiator, coved ceiling.
shower Room Bathroom
Double obscure glazed window, walk in shower with glass door, w.c and vanity wash hand basin, tiled walls and floor.
Rear Garden
Enclosed by timber fencing, paved patio area, Astro turf lawn, decked sitting area, electric points, cold water tap.
Outside Office
Double glazed window to the side, with power and light, radiator, laminate flooring double obscure glazed panel door leads out.
Parking and Charging Point
Parking to the side, electric charging point.
Front
Tenure and additional information
We have been advised by the seller that the property is freehold and the council tax band is
Disclaimer
Disclaimer: Property details are provided by the seller and not independently verified. Buyers should seek their own legal and survey advice. Descriptions, measurements and images are for guidance only. Marketing prices are appraisals, not formal valuations. Hern & Crabtree accepts no liability for inaccuracies or related decisions.
Please note: Buyers are required to pay a non-refundable AML administration fee of £24 inc vat, per buyer after their offer is accepted to proceed with the sale. Details can be found on our website.
Energy Efficiency and Environmental Impact
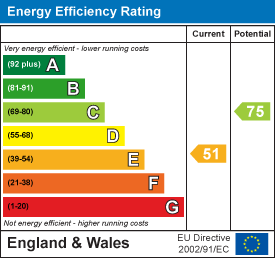
Although these particulars are thought to be materially correct their accuracy cannot be guaranteed and they do not form part of any contract.
Property data and search facilities supplied by www.vebra.com
