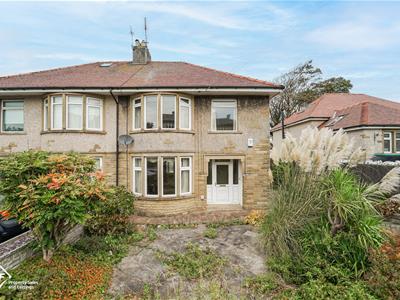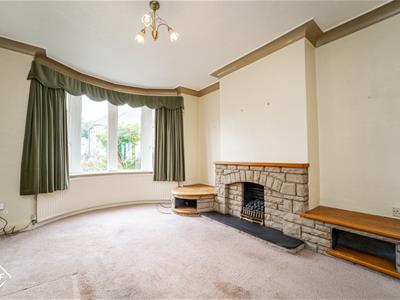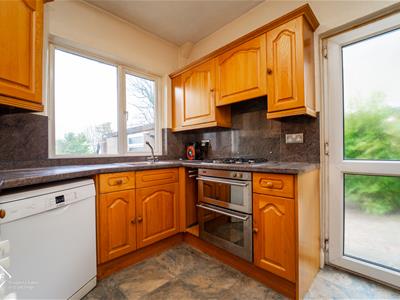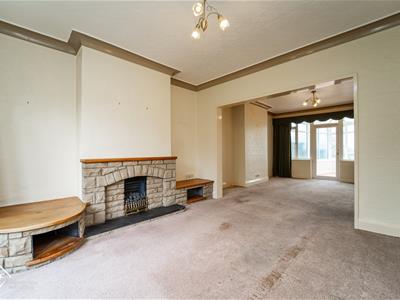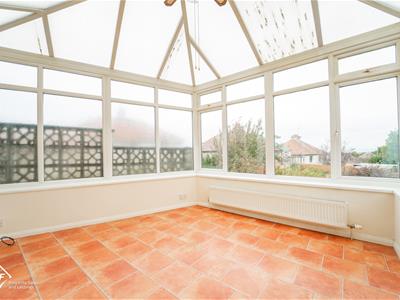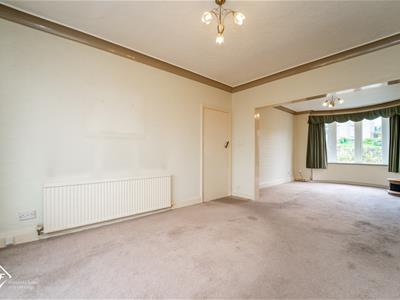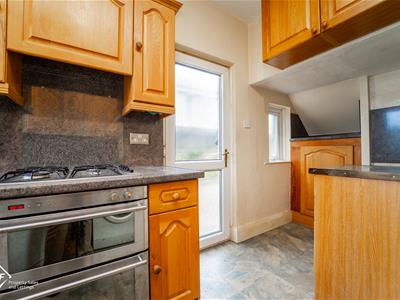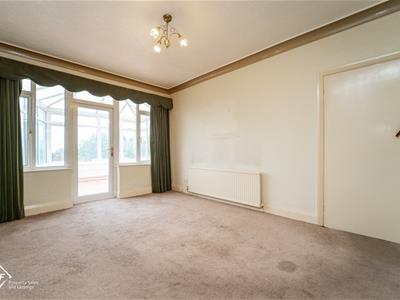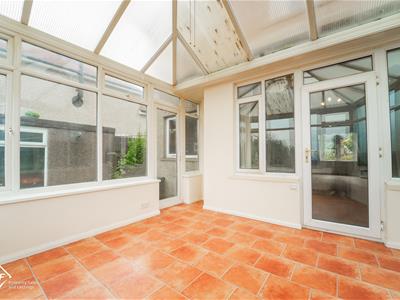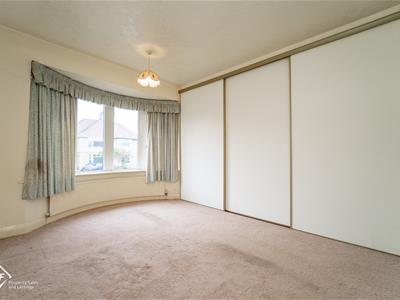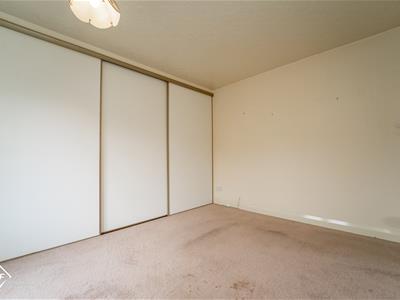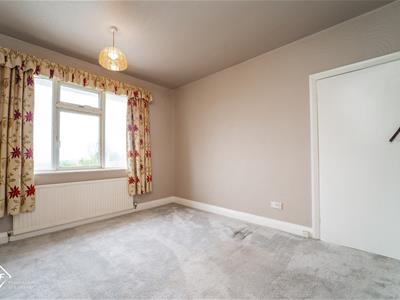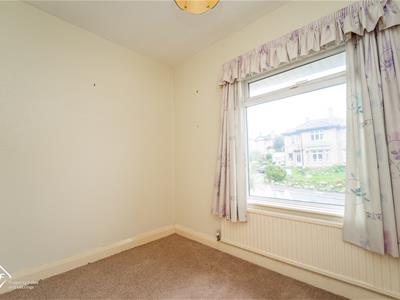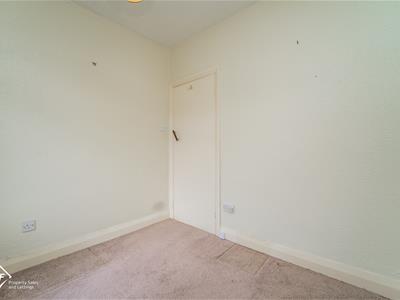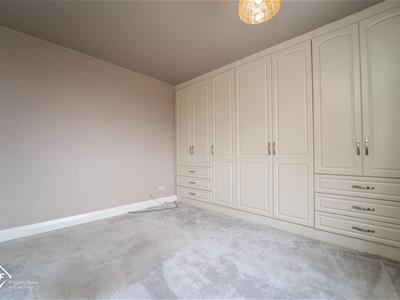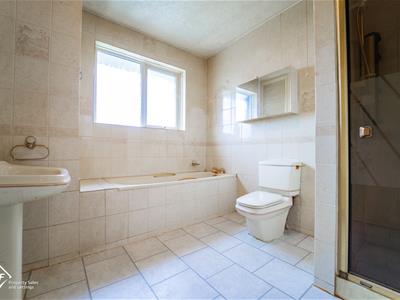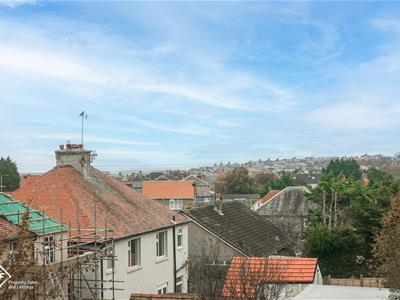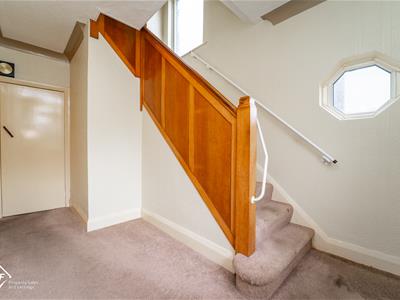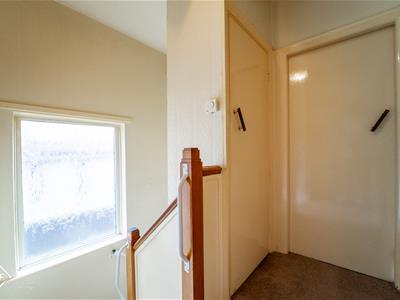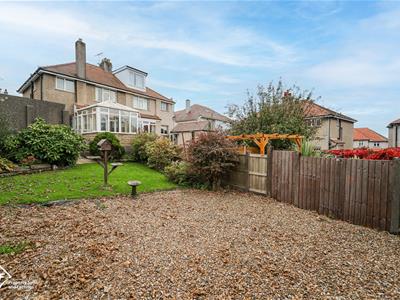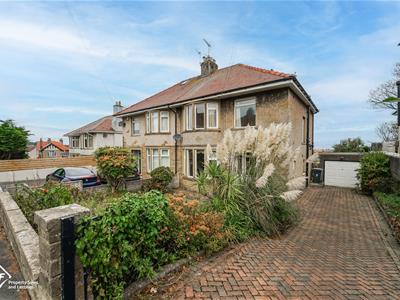
37 Princes Crescent
Morecambe
Lancashire
LA4 6BY
Hillsea Avenue, Heysham
Offers Over £300,000
3 Bedroom House - Semi-Detached
- Semi Detached House
- Three Bedrooms
- Three Receptions
- Off Road Parking
- Rear Conservatory
- Large Rear Garden
- Spacious Bathroom
- Freehold
- EPC: D
- CTB: C
Nestled on Hillsea Avenue in the picturesque area of Heysham, this delightful end terrace house presents an excellent opportunity for families and professionals alike. Boasting three well-proportioned bedrooms, this property is designed to cater to modern living while providing a warm and inviting atmosphere.
Upon entering, you will be greeted by a spacious reception room that effortlessly doubles as a dining area, making it perfect for entertaining guests or enjoying family meals. The room is filled with natural light, creating a welcoming space for relaxation. Adjacent to this, the generous conservatory offers a tranquil view of the beautifully maintained rear garden, ideal for enjoying sunny afternoons or hosting gatherings.
The property features two double bedrooms, both equipped with fitted wardrobes, ensuring ample storage space. The third bedroom presents versatility, making it an excellent option for a home office or a guest room, depending on your needs. The charming fully tiled bathroom adds a touch of elegance and functionality to the home.
For those with vehicles, the property provides off-road parking for numerous vehicles in front of the garage, a valuable asset in today’s busy world.
This home on Hillsea Avenue is not just a property; it is a place where memories can be made. With its appealing features and convenient location, it is sure to attract interest. Do not miss the chance to make this lovely house your new home.
Entrance Hall
UPVC door into entrance hall, UPVC window, radiator, smoke alarm, coving, storage cupboard, doors to dining room, kitchen and stairs to first floor.
Dining Room
UPVC window, radiator, coving, opening to living room and UPVC door to conservatory.
Living Room
UPVC bay window, radiator, coving, TV point, living flame fireplace with stone surround, wooden mantel and recessed shelving.
Conservatory
UPVC windows, radiator, polycarbonate roof and UPVC door to rear.
Kitchen
UPVC window, mix of wall and base units with laminate worktops, integrated double oven, four ring gas hob, integrated extractor hood, space for washing machine, dish washer and fridge/freezer, laminate flooring and UPVC door to rear.
First Floor
Landing
UPVC window, loft access, thermostat, storage cupboard, doors to bedroom one, two three and bathroom.
Bedroom One
UPVC bay window, radiator and built in wardrobes with sliding doors.
Bedroom Two
UPVC window, radiator and built in storage.
Bedroom Three
UPVC window and radiator.
Bathroom
UPVC window, low flush WC, pedestal wash basin with mixer tap, panel bath with mixer tap, electric shower in cubicle, fully tiled surround and tiled flooring.
External
Front
Off road parking, paved area, mature shrubs, access to rear and garage.
Rear
Laid to lawn, bedded area, mature shrubs and pebbled area.
Energy Efficiency and Environmental Impact

Although these particulars are thought to be materially correct their accuracy cannot be guaranteed and they do not form part of any contract.
Property data and search facilities supplied by www.vebra.com
