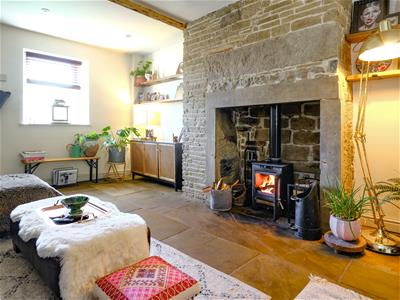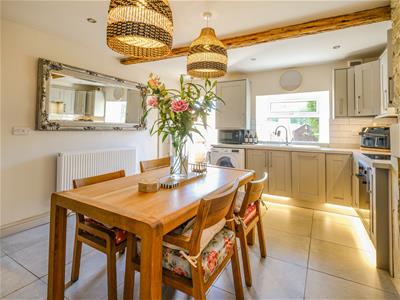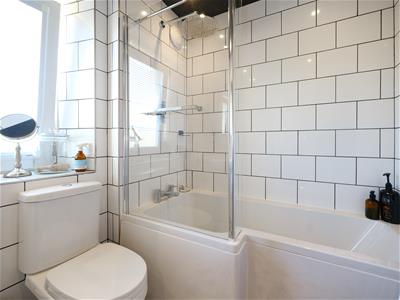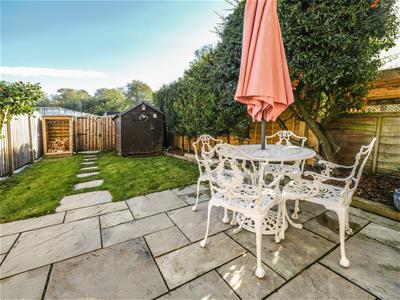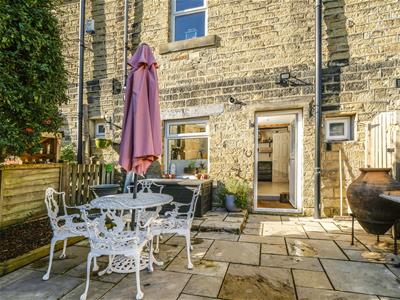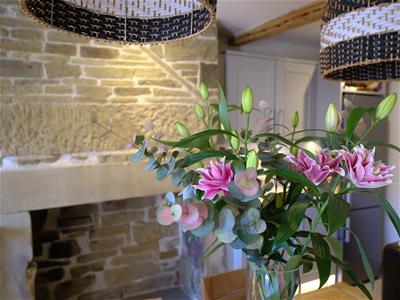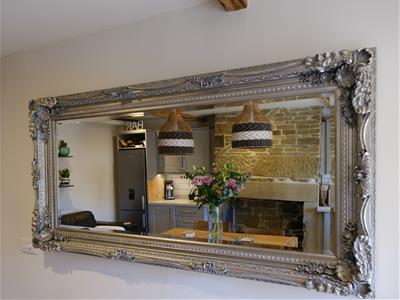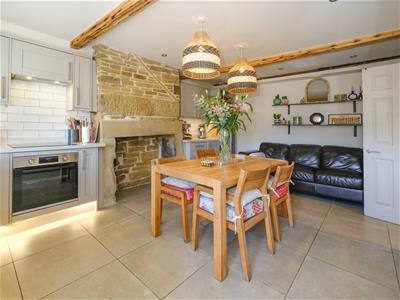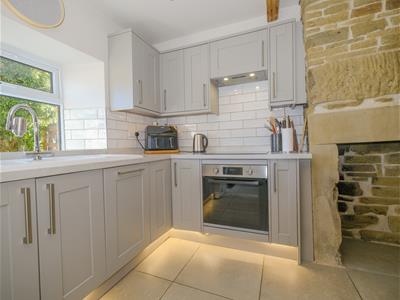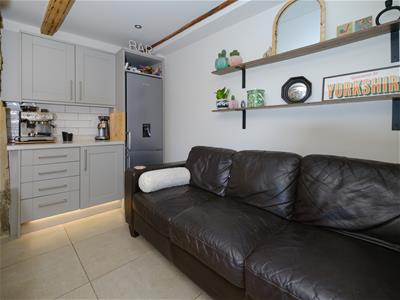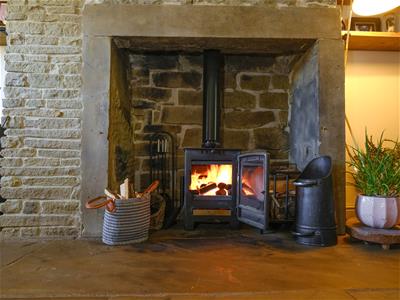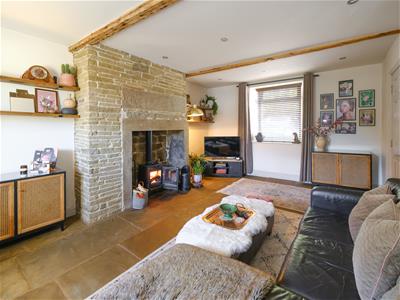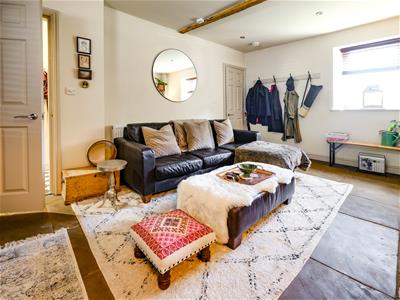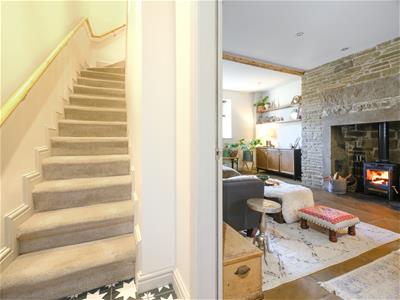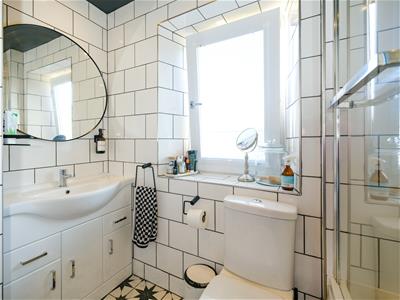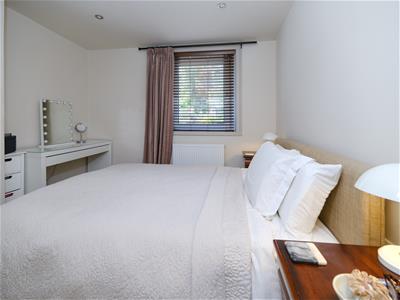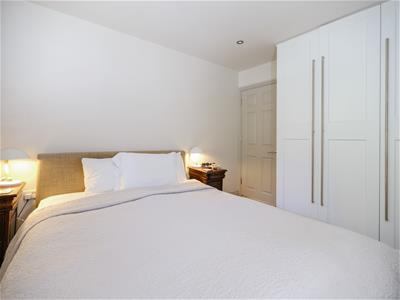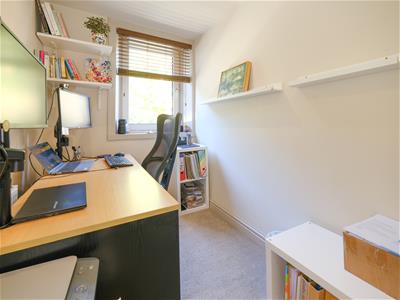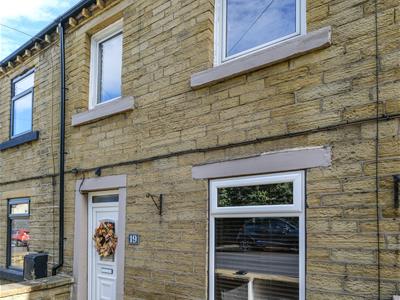26 Victoria Street
Holmfirth
Huddersfield
HD9 7DE
Woodhead Road, Honley HD9
O.I.R.O £240,000
2 Bedroom House - Terraced
- RECENTLY RENOVATED TWO BEDROOM CHARACTER COTTAGE
- SPACIOUS ACCOMMODATION CLOSE TO HONLEY CENTRE
- LOWER GROUND FLOOR FARMHOUSE STYLE DINING KITCHEN WITH OPTION FOR GROUND FLOOR WC
- DUAL ASPECT LOUNGE WITH SOLID FUEL STOVE AND BEAUTIFUL YORK STONE FLOOR
- OFF ROAD PARKING FOR TWO CARS AND ENCLOSED REAR GARDEN
- NO VENDOR CHAIN
A stunning and surprisingly spacious two bedroom character cottage. Conveniently located in the village of Honley with enclosed rear garden and two parking spaces. A short walk from all the local amenities, shops, bars, high school and train station.
The property has very recently undergone a complete renovation with quality fixtures and fittings throughout and is available with no vendor chain.
Briefly comprises entrance lobby, through lounge with solid fuel stove, farmhouse style dining kitchen, two first floor bedrooms and a bathroom. Off road parking and enclosed rear garden.
NO VENDOR CHAIN.
Entrance
The front door opens to the bright entrance hallway with a tiled floor, exposed beam and down lighters. Stairs climb to the first floor and a door opens to the lounge.
Lounge
5.51m x 3.94m (18'1" x 12'11")A beautiful and spacious main reception room full of character with cathedral quality stone flagged floor, exposed beams and an exposed chimney breast housing the solid fuel stove. Front and rear windows and down lighters. A door opens to the stairs which leads down to the lower ground floor.
Lower Ground Floor
At the bottom of the stairs doors open to the large coats and boot cupboard and the farmhouse style dining kitchen.
Dining Kitchen
5.33m x 3.89m (17'6" x 12'9")A very recently fitted farmhouse style dining kitchen with loads of space for a dining table and chairs, exposed beams and stone fireplace with a door opening to the enclosed rear garden and a large window looking down across the garden towards the off road parking. The kitchen comprises a wide range of base and wall units with a granite effect roll top work surface complete with Belfast style sink and drainer, ceramic hob with hood over and oven and metro tiled splash back. There is plumbing and space for a washer/dryer, integral dishwasher, and space for a fridge and freezer. Useful under stairs cupboard/larder with plumbing for a downstairs WC and down lighters.
First Floor Landing
Doors open off the landing to the bedrooms and bathroom with useful linen cupboard.
Bedroom 1
3.45m x 3.07m (11'4" x 10'1")A double bedroom with front aspect window, fitted wardrobes and down lighters.
Bedroom 2
3.58m x 1.75m (11'9" x 5'9")A good sized second bedroom with a bulk head cupboard, front aspect window and down lighters.
Bathroom
2.54m x 1.78m (8'4" x 5'10")A recently fitted, fully tiled, luxurious bathroom comprising a white suite including a low flush wc, wash basin in a vanity unit, shaped bath with a glass screen and shower over. Heated towel rail and obscure window.
Garden
To the rear of the property is an enclosed paved and lawned garden with a gate to the off road parking.
Off Road Parking
There are two off road parking spaces tucked away from the main road.
Energy Efficiency and Environmental Impact
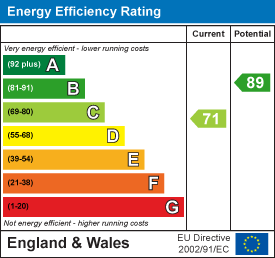
Although these particulars are thought to be materially correct their accuracy cannot be guaranteed and they do not form part of any contract.
Property data and search facilities supplied by www.vebra.com
