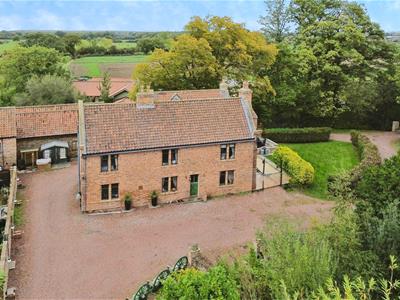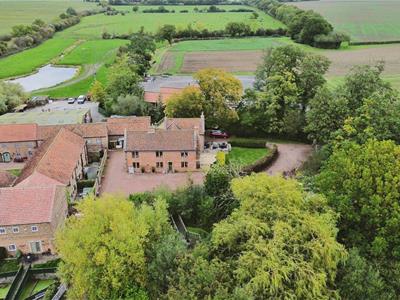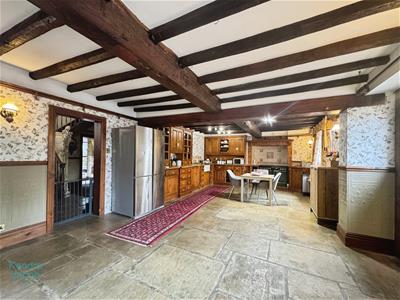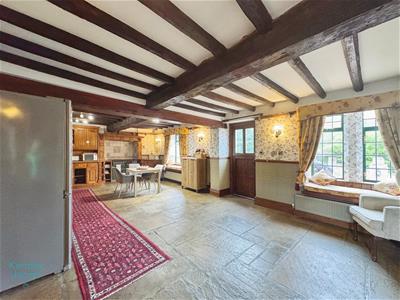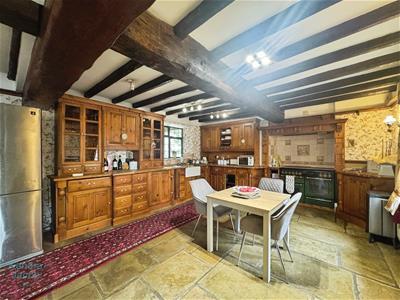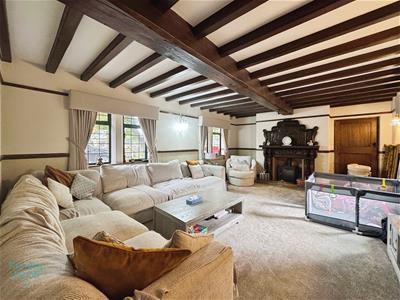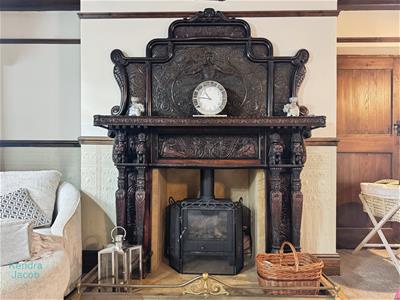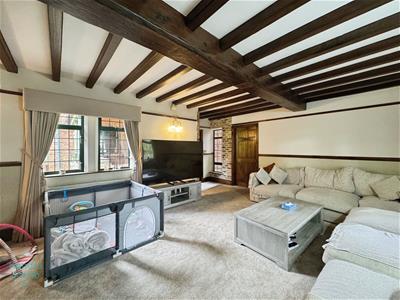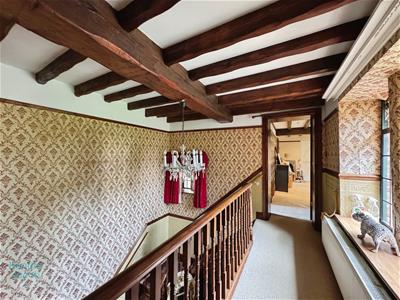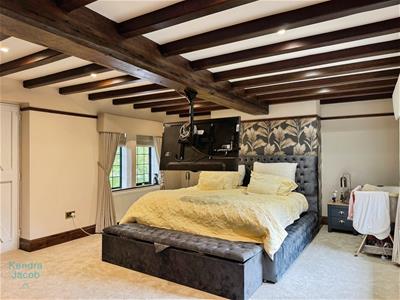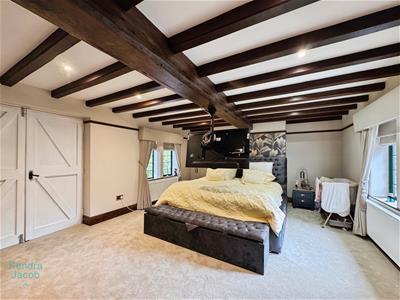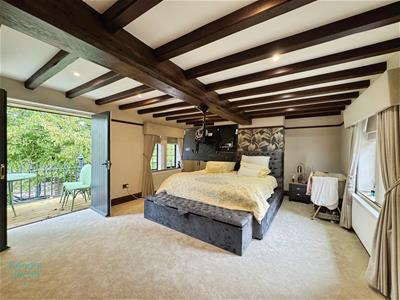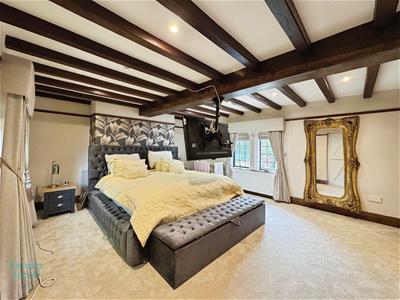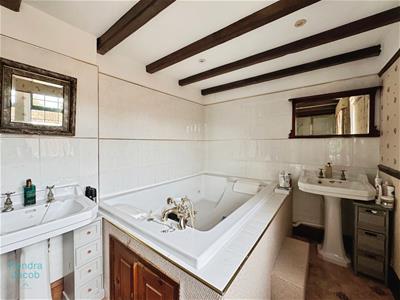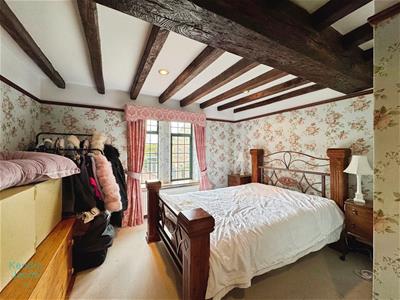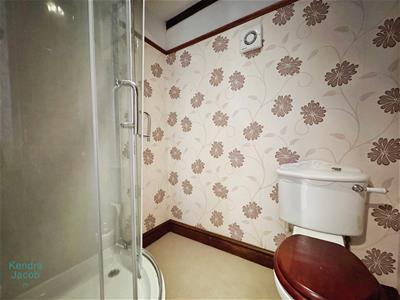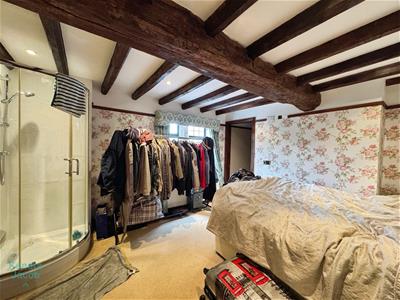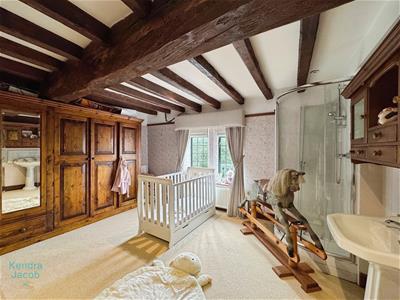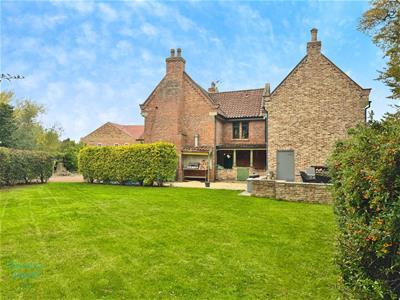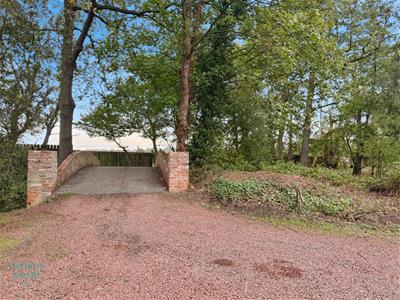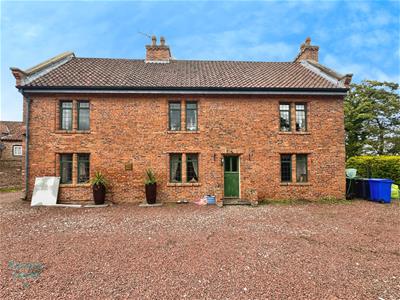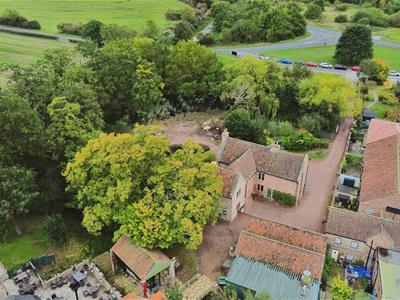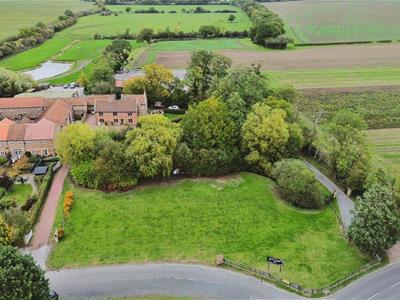J B S Estates
Six Oaks Grove, Retford
Nottingham
DN22 0RJ
Selby Road, Howden, Goole
£600,000 Sold (STC)
5 Bedroom House - Detached
- Extended Grade II listed family home full of charm and character
- Set within approximately 1.6 acres of land including gardens and a grass paddock
- Located adjacent to a superb restaurant and bar
- Features four double bedrooms, each with en-suite facilities
- Spacious and characterful kitchen diner with exposed beams and stone flooring
- Multiple reception rooms including a large living room and cosy sitting room
- Original period features throughout, including beams, dado rails, and fireplaces
- Includes a utility room, downstairs WC, and elegant entrance hallway
- Oversized detached garage and a unique moat feature add to the charm
- In need of some modernisation, offering huge potential to add value
This extended Grade II listed family home is brimming with charm, character, and original features, offering a rare opportunity to acquire a substantial period property set within approximately 1.5 acres of land. Enjoying a picturesque setting adjacent to a superb restaurant and bar, the home boasts generous gardens, a grass paddock, an oversized detached garage, and even a charming moat — all contributing to its unique appeal.
Internally, the property features four double bedrooms, all with en-suite facilities, along with a spacious living room, sitting room, and a stunning kitchen diner full of rustic charm, complete with exposed beams and stone-tiled flooring. There is also a utility room, downstairs WC, and an elegant entrance hallway with a solid wood staircase.
While the home offers a wealth of period features including exposed beams, solid oak fittings, picture and dado rails, and a multi-fuel burning stove, it is also in need of some modernisation — presenting an ideal opportunity for those wishing to put their own stamp on a historic home in a wonderful setting.
This is a truly distinctive property offering characterful living with potential, in a unique and enviable location.
KITCHEN DINER
Upon entering through the welcoming front-facing door, you are greeted by a delightful kitchen diner full of warmth and rustic character. The kitchen is fitted with a range of solid oak wall and base units, topped with complementary work surfaces and incorporating a classic ceramic sink. There is an integrated dishwasher, space for an American-style freestanding fridge-freezer, and a freestanding range-style cooker with a tiled splashback — ideal for any enthusiastic cook. The room is beautifully finished with a stone tiled floor, three central heating radiators, and features both front and rear-facing windows that flood the space with natural light. Original exposed ceiling beams, a charming dado rail and picture shelf add to the traditional feel, while doors lead to the hallway, sitting room, storage cupboard, and out to the courtyard.
SITTING ROOM
A cosy and characterful sitting room with front and side-facing windows allowing in an abundance of light. Original ceiling beams and a picture rail to the walls enhance the period charm, complemented by a stone tiled floor and wall lighting. The focal point is a beautiful wood-burning fireplace, perfect for cosy evenings in.
ENTRANCE HALLWAY
The entrance hallway features a handsome solid wood spindle staircase leading to the first floor landing. With a stone tiled floor, central heating radiator, and picture rail to the walls, this space sets the tone for the rest of the home. A side-facing entrance door leads out to a quaint courtyard and offers access to the stunning living room.
LIVING ROOM
A truly impressive living space brimming with charm and character. Enjoying front, rear, and side-facing windows, this room is flooded with natural light. Original ceiling beams, picture and dado rails, wall lighting, and two central heating radiators all combine to create an inviting and elegant atmosphere. A standout feature is the striking solid wood fireplace with tiled hearth and inset housing a multi-fuel burning stove — a perfect centrepiece. Doors lead to the utility room and out to the garden.
UTILITY ROOM
The utility room offers side-facing windows, base units with complementary work surfaces and a stainless steel sink. There is plumbing for an automatic washing machine, housing for the central heating boiler, and a door giving access to the downstairs WC.
DOWNSTAIRS WC
Comprising a white low-flush WC and corner hand wash basin with tiled splashback, this convenient cloakroom also features a side-facing window, central heating radiator, and tile-effect vinyl flooring.
FIRST FLOOR LANDING
A charming spindle gallery landing with a side-facing window, original beams, picture rail, central heating radiator, and doors leading to four beautifully appointed bedrooms, each with their own en-suite.
MASTER BEDROOM
A generously sized master suite with both side and front-facing windows and doors opening onto a lovely private balcony. Original ceiling beams, ceiling downlighting, and a central heating radiator create a warm, relaxed feel. A door leads to the en-suite bathroom.
EN-SUITE BATHROOM
This stunning four-piece en-suite boasts a luxurious oversized Jacuzzi bath with shower mixer tap, a walk-in double shower enclosure with a rainfall shower, high flush WC, and a pedestal hand wash basin. Finished with partial wall tiling, tile-effect vinyl flooring, original beams, dado and picture rails, and a side-facing window — this is a space designed for true relaxation.
BEDROOM TWO
A charming second double bedroom with front-facing window, original ceiling beams, ceiling downlighting, picture rail, central heating radiator, and a hand wash basin with tiled splashback. A door leads to the en-suite shower room.
EN-SUITE SHOWER ROOM
Comprising a walk-in corner shower with mains shower and a low-flush WC, complemented by a ceiling beam and picture rail.
BEDROOM THREE
Another delightful double bedroom with front-facing window, original ceiling beams, downlighting, picture rail, and central heating radiator. There is a hand wash basin with tiled splashback, a walk-in shower enclosure with mains shower, and a door leading to a separate WC — which includes a low-flush WC, wall tiling, ceiling beam, and built-in storage cupboard.
BEDROOM FOUR
A well-proportioned fourth bedroom with rear-facing window, original beams to the ceiling, downlighting, picture rail, central heating radiator, and a walk-in corner shower with mains shower. There is also a pedestal hand wash basin with tiled splashback and a range of bespoke solid wood fitted wardrobes.
EXTERIOR
Set within approximately 1.5 acres of picturesque grounds, the property includes expansive gardens, a grass paddock, an oversized detached garage, and a charming, storybook-like moat — creating an enchanting setting with immense appeal. This truly is a rare opportunity to own a home that combines countryside elegance with timeless character.
Energy Efficiency and Environmental Impact

Although these particulars are thought to be materially correct their accuracy cannot be guaranteed and they do not form part of any contract.
Property data and search facilities supplied by www.vebra.com
