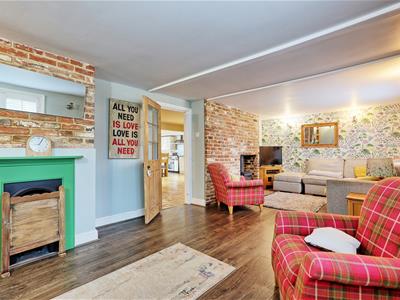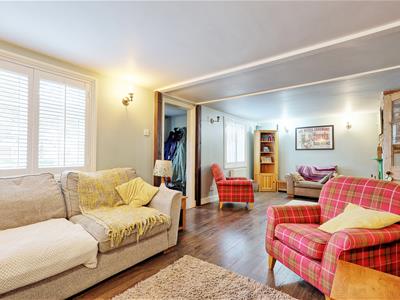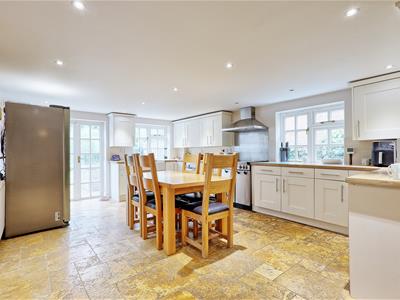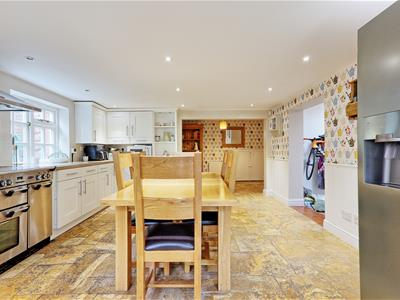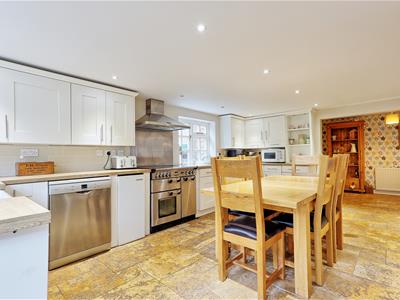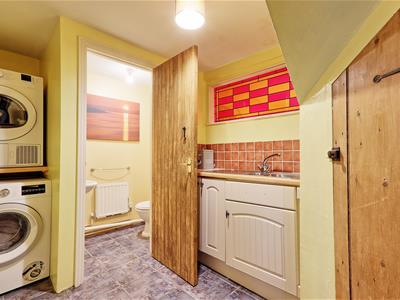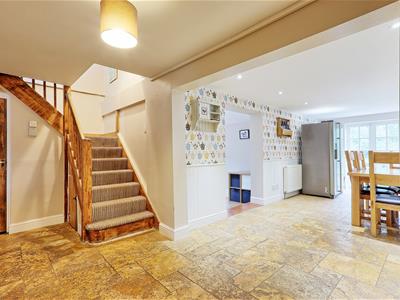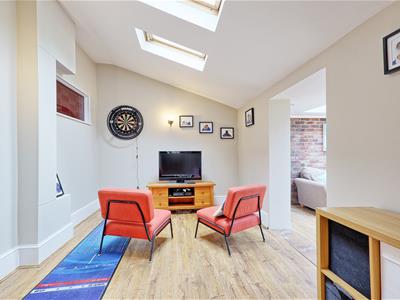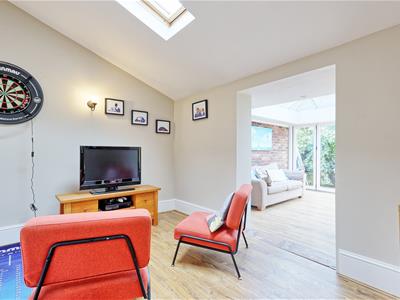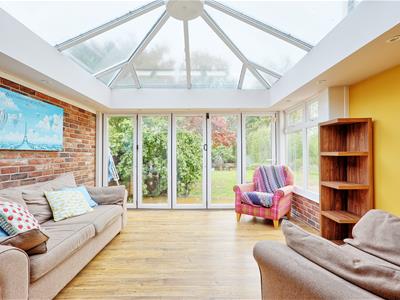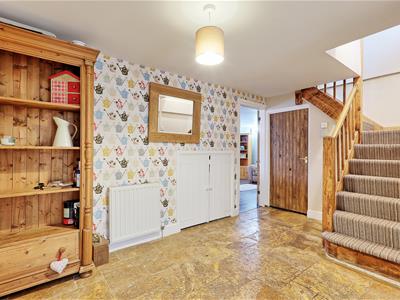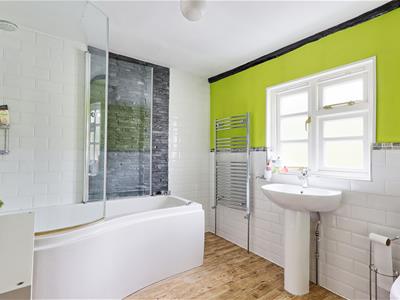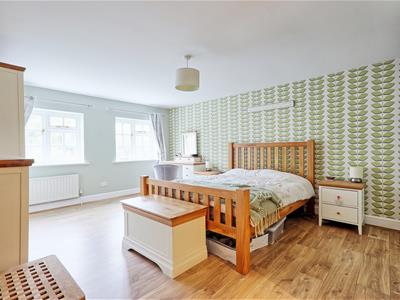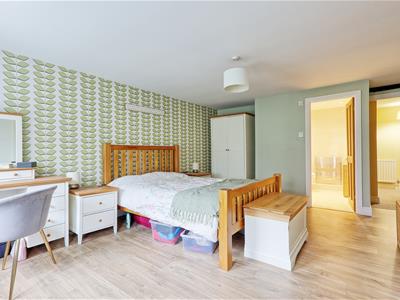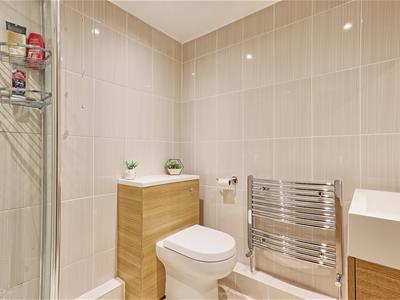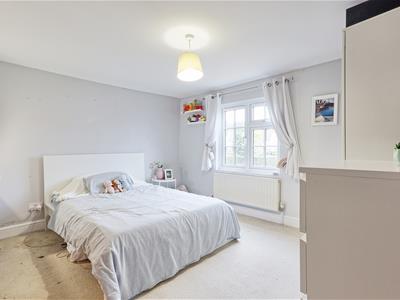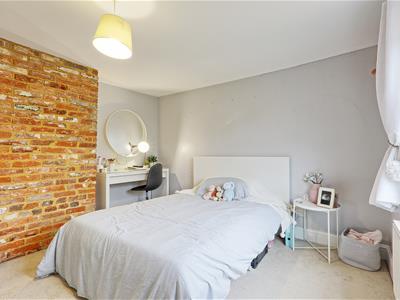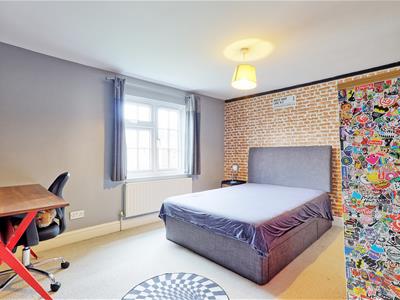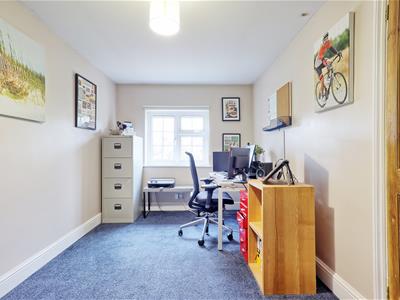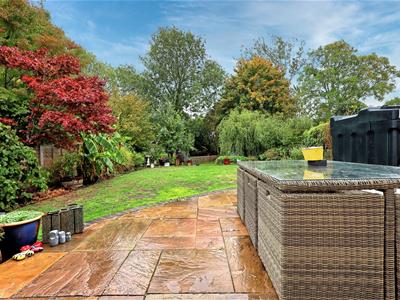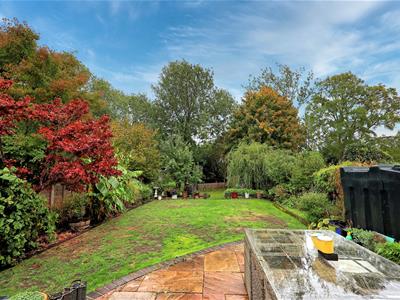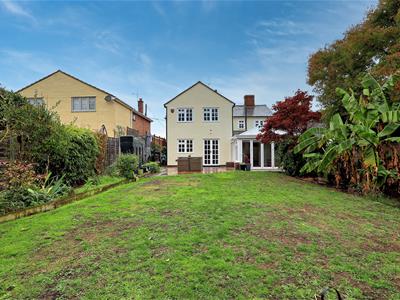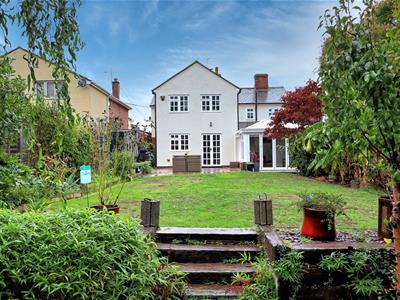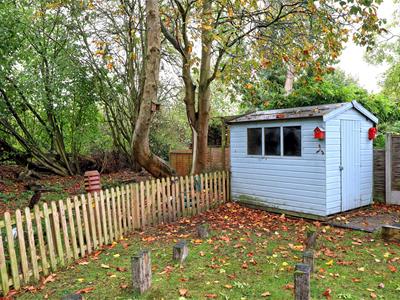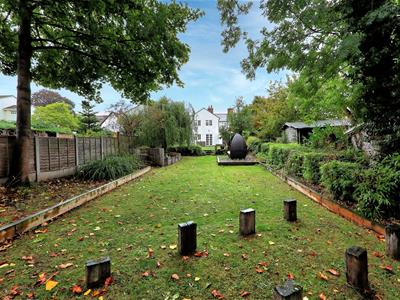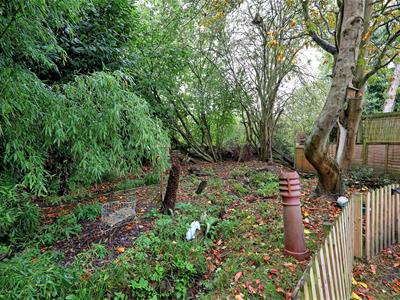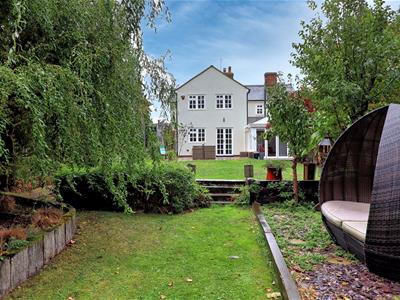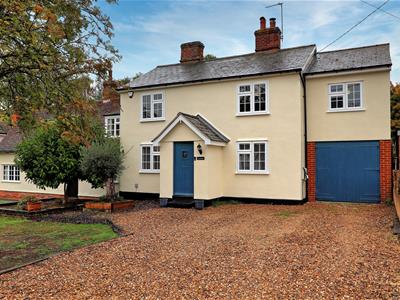17 Market Hill, Coggeshall
Colchester
CO6 1TS
The Street, Bradwell
£575,000
4 Bedroom House - Semi-Detached
- Viewing highly recommended
- Spacious family accommodation
- Village location
- Good access to A120, A12, M11
- Double glazed
Philip James Estates are pleased to offer for sale Cavaliers which is a spacious four bedroom home in village location. The property provides a large lounge, spacious kitchen/diner, second lounge and conservatory, utility and downstairs cloakroom to the ground floor. To the first floor there are four double bedrooms, ensuite to the master and family bathroom. Large rear garden with access to countryside, off road parking and single integral garage. This property should be be viewed to avoid disappointment.
Entrance
Front door leading to porch giving storage for coats, open to :-
Lounge
7.71 x 3.43 (25'3" x 11'3")Two double glazed windows to front aspect, wood burner inset to brick fireplace and stone hearth and further feature fireplace, two feature radiators, Amtico wood flooring. Door to :-
Inner Hallway
4.32 x 2.31 (14'2" x 7'6")Stairs to first floor, tiled flooring, storage cupboard, radiator, doors to utility room and into garage. Open to :-
Kitchen/Dining room
5.44 x 4.06 (17'10" x 13'3")Double glazed windows to rear and side aspects, range of base and eye level units, Range type electric cooker with extractor over, butler sink, plumbed for dishwasher and space for large American style fridge. tiled floor, tiled splashback and inset lighting to compliment. Underfloor heating, radiator, double glazed French doors to rear garden
Utility Room
3.39 x 2.31 (11'1" x 7'6")Borrowed light window to rear, base units with one and half bowl sink unit with mixer tap set.. Plumbed for washing machine and space for tumble dryer, tiled floor, and tiled splashback to compliment. Door to :-
Downstairs Cloakroom
Low level WC, wash hand basin, radiator, tiled floor to compiment.
Second Lounge
4.00 x 2.88 (13'1" x 9'5")Two Velux windows, open to :-
Conservatory
3.92 x 3.90 (12'10" x 12'9")Part brick park double glazed with bifold doors leading to rear garden, inset lighting to compliment.
First Floor Landing
Stairs rising from ground floor, radiator, storage cupboard, doors to :-
Master Bedroom
5.44 x 4.05 (17'10" x 13'3")Two double glazed windows to rear aspect, two radiators, Amtico flooring, door to :-
En Suite
Low level WC, hand basin inset to vanity unit, enclosed shower cubicle, heated towel rail, fully tiled and inset lighting to compliment
Bedroom Two
3.84 x 3.44 (12'7" x 11'3")Double glazed window to front aspect, exposed brick to one wall, radiator.
Bedroom Three
3.74 x 3.44 (12'3" x 11'3")double glazed window to front aspect, exposed brickwork to one wall, radiator,
Bedroom Four
4.77 x 2.52 (15'7" x 8'3")Double glazed window to front aspect, radiator.
Family Bathroom
Double glazed window to rear aspect, low level WC. pedestal wash hand basin, panel bath with electric shower over, shower screens. Heated towel rial, part tiled walls and tiled floor to compliment.
Rear Garden
Large rear garden commencing with patio area, laid to lawn with shrub borders and trees, storage shed. At the rear of the garden there is access to countryside.
Front Garden
Part lawned with remaining laid to shingle providing parking and driveway to :-
Garage and Parking
Integral single garage, shingle driveway proving parking for numerous cars.
Although these particulars are thought to be materially correct their accuracy cannot be guaranteed and they do not form part of any contract.
Property data and search facilities supplied by www.vebra.com

