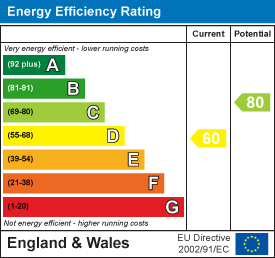.png)
St Marys House
Netherhampton
Salisbury
Wiltshire
SP2 8PU
St. Marks Road, Salisbury
Guide price £835,000
4 Bedroom House - Townhouse
A hugely impressive semi-detached townhouse offering very generous levels of accommodation and beautiful sunny rear garden with sunny aspect. 29 St Marks Road has been extensively and sympathetically modernized by its current owners resulting in a beautifully stylish home. The adaptable accommodation extends to over 2000 square feet and currently yields three double bedrooms, however creating a fourth/fifth bedroom would be straightforward. Currently accommodation comprises entrance hall, double reception room, large open plan living/kitchen/dining space with doors to the rear garden, three double bedrooms, two beautifully fitted bathrooms, cloakroom and useful utility/storeroom. Outside the property has a very generous and private rear garden with a Southerly aspect. The general standard and quality of this property can only be appreciated by a viewing. Located in one of Salisbury’s most sought after residential roads the property is a short walk from Wyndham Park and Bourne Gardens, all of the city centre amenities are within walking distance making the property a perfect city base.
Storm Porch
Entrance Hall
Windows to side and rear aspect, feature archway, column radiator and tiled floor. Stairs to upper and lower floor. Door to:
Reception Room
This hugely impressive ‘double’ reception room is currently open plan but laid out in two zones, yet could be turned into two rooms as below:
Front Sitting Area/Bedroom Four
4.78m x 4.04m (15'8 x 13'3)Bay window to front aspect, radiator, built in desk and cupboard, feature panelling. Stripped floorboards and coving.
Rear Sitting Area
4.04m x 3.43m (13'3 x 11'3 )Window to rear aspect with lovely views over the garden. Inset log burner, built in cupboard, feature panelling and radiator. Stripped floorboards and coving.
Lower Ground Floor
Hallway
Window to side aspect, radiator and tiled floor.
Cloakroom
Low level WC, wash hand basin, radiator and tiled floor.
Utility/Storage Cupboard
Plumbing and space for washing machine/tumble dryer. Window to side aspect.
Open-plan Dining/Kitchen/Living Space
Dining Area
Bay window to front aspect, fireplace recess, built in dresser style unit and stripped floorboards.
Kitchen Area
4.17m x 3.40m (13'8 x 11'2)Painted shaker style wall and base units with wooden worksurface. Inset ceramic Belfast sink with mixer and hot water taps. Island unit with breakfast bar, space for range style cooker and American fridge/freezer. Column radiator, wall panelling and stripped floorboards.
Garden/Living Room
3.61m x 4.47m (11'10 x 14'8)Lovely bright room with doors overlooking the rear garden and feature rooflight. Range of shaker style storage units, column radiator, exposed brick wall, wall lights and wooden flooring.
First Floor Landing
Window to side aspect, stairs to upper floors, range of storage cupboards.
Bedroom Two
3.96m x 2.44m (13' x 8')Window to rear aspect with lovely views over the garden toward Salisbury Cathedral spire. Feature fireplace, built in wardrobe cupboard, radiator and stripped floorboards. Picture rail and coving.
Bedroom Three
4.17m x 3.18m (13'8 x 10'5)Window to front aspect, built in double wardrobe cupboard, radiator, stripped floorboards. Picture rail and coving.
Bathroom
Refitted suite comprising low level WC, pedestal basin and walk-in shower enclosure with tiled splashbacks and thermostatic controls. Obscure glazed window to front aspect, heated towel rail, and tiled floor.
Second Floor Landing
Built in storage cupboards and window to side aspect.
Bedroom One
5.31m x 3.23m (17'5 x 10'7)Window to front aspect, column radiator and stripped floorboards.
Bathroom
Beautifully refitted suite comprising low level WC, double vanity basin, freestanding bath and walk-in tiled shower enclosure with thermostatic controls. Feature wall panelling, heated towel rail, mirror with light, stripped floorboards and window to rear aspect.
Outside
The property is approached by an attractive tiled path. Pedestrian access to side, sunken courtyard garden area. The rear garden is a real feature of the property. Enjoying a Southerly aspect the garden is particularly generous for a property of this style. Immediately outside the sitting area doors is an expansive paved area with gate to side pedestrian access. Beyond is a gravelled and decked seating area with a lovely array of mature planting and very well enclosed by high level wall and fence. Gate and steps lead down to a lawn which gently slopes toward the end of the garden. Range of mature shrubs, bushes and ornamental trees. At the far end of the garden is a substantial garden shed.
Energy Efficiency and Environmental Impact

Although these particulars are thought to be materially correct their accuracy cannot be guaranteed and they do not form part of any contract.
Property data and search facilities supplied by www.vebra.com









