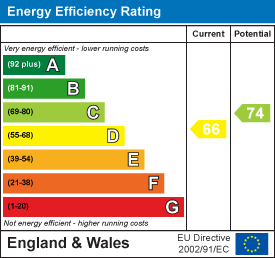11 Cheetham Street
Rochdale
Lancashire
OL16 1DG
Petrel Close, Rochdale
Offers Over £450,000
4 Bedroom House - Detached
- Impressive Detached Property
- Four Double Bedrooms
- Two Bathrooms
- Two Reception Rooms
- Spacious Fitted Kitchen
- Gardens To Front And Rear
- Off Road Parking And Double Garage
- Tenure: Leasehold
- Council Tax Band: E
- EPC Rating: D
AN OUTSTANDING DETACHED FAMILY HOME
Nestled on the highly sought-after Petrel Close, Rochdale, this enviable detached family home presents an exceptional opportunity for those seeking both space and potential. Boasting four generously sized bedrooms, this property is ideal for a growing family. The open plan living and dining area creates a welcoming atmosphere, perfect for entertaining or enjoying family time.
The house features two well-appointed bathrooms, ensuring convenience for all family members. With its blank canvas interior, you have the freedom to personalise the space to reflect your unique style and preferences. The property is not overlooked from the rear, providing a sense of privacy and tranquillity in your outdoor space.
Outside, the enviable rear garden offers ample room for children to play or for hosting summer gatherings. The double driveway and double garage provide plenty of parking and storage options, making this home as practical as it is appealing.
Situated within a desirable estate, this property is conveniently located near local schools, amenities, and excellent transport links, including bus routes and major motorways. This prime location ensures that you are never far from the essentials while enjoying the peace of a residential area.
In summary, this remarkable family home is bursting with potential and is ready for you to make it your own with no chain delay. Don’t miss the chance to secure a property that combines space, comfort, and a fantastic location.
For further information or to arrange a viewing please contact our Rochdale branch at your earliest convenience.
Ground Floor
Porch
3.07m x 0.64m (10'1 x 2'1)Aluminium double glazed sliding doors to enter, tiled floor and hardwood single glazed frosted door to hall.
Hall
3.66m x 3.07m (12' x 10'1)Central heating radiator, coving, stairs to first floor and doors to reception room one, kitchen and WC.
WC
2.29m x 0.99m (7'6 x 3'3)Hardwood single glazed frosted window, central heating radiator, dual flush WC and pedestal wash basin with mixer tap.
Reception Room One
4.95m x 3.63m (16'3 x 11'11)Hardwood double glazed window, central heating radiator, coving, three feature wall lights, gas fire, stone hearth and tiled surround, granite effect hearth, TV point and open access to reception room two.
Reception Room Two
3.63m x 3.23m (11'11 x 10'7)Central heating radiator, coving, door to kitchen and UPVC double glazed sliding door to rear.
Kitchen
5.38m x 3.07m (17'8 x 10'1)Two hardwood double glazed windows, central heating radiator, laminate wall and base units, wood effect worktops, tiled splash back, one and half bowl sink with draining board and mixer tap, integrated electric double oven, four ring electric hob, extractor hood, space for fridge freezer, plumbing for washing machine, under stairs storage, tile effect vinyl flooring and hardwood single glazed frosted door to rear.
First Floor
Landing
4.14m x 3.07m (13'7 x 10'1)Hardwood double glazed leaded stained glass window, coving, loft access and door to four bedrooms and bathroom.
Bedroom One
3.63m x 3.53m (11'11 x 11'7)Hardwood double glazed window, central heating radiator, coving, fitted wardrobes and door to en suite.
En Suite
2.64m x 1.09m (8'8 x 3'7)Hardwood double glazed frosted window, central heating radiator, spotlights, low flush WC, pedestal wash basin with traditional taps, direct feed electric shower in enclosure, extractor fan and tiled elevation.
Bedroom Two
3.63m x 3.51m (11'11 x 11'6)Hardwood double glazed window, central heating radiator, coving and fitted wardrobes, vanity unit and headboard.
Bedroom Three
3.07m x 2.39m (10'1 x 7'10)Hardwood double glazed window, central heating radiator, coving and TV point.
Bedroom Four
3.07m x 2.21m (10'1 x 7'3)Hardwood double glazed window, central heating radiator and coving.
Bathroom
2.13m x 1.96m (7' x 6'5)Hardwood double glazed frosted window, heated towel rail, dual flush WC, pedestal wash basin with mixer tap, panel bath with mixer tap and direct feed shower over and tiled elevation.
Extenal
Front
Laid to lawn garden, paving, bedding areas and block paved double drive leading to double garage.
Garage
5.13m x 5.05m (16'10 x 16'7)Electric up and over door, hardwood single glazed frosted window, power, lighting, Baxi boiler and hardwood door to rear.
Rear
Laid to lawn garden, paving, bedding areas and mature shrubs.
Energy Efficiency and Environmental Impact

Although these particulars are thought to be materially correct their accuracy cannot be guaranteed and they do not form part of any contract.
Property data and search facilities supplied by www.vebra.com











































