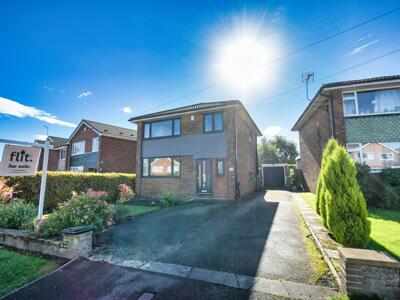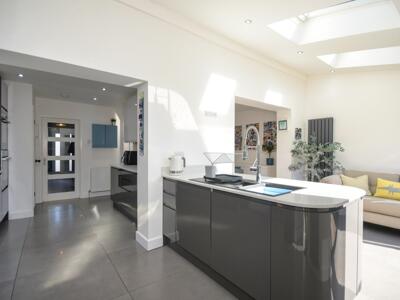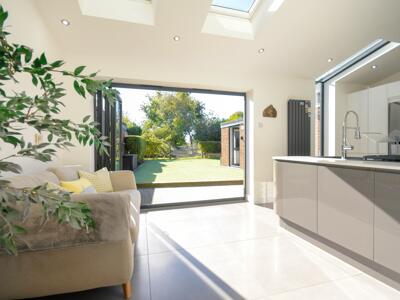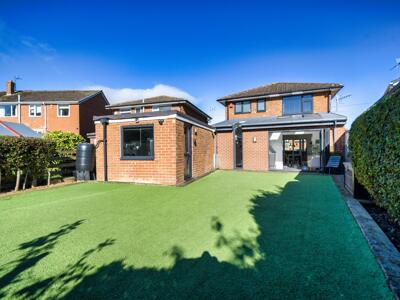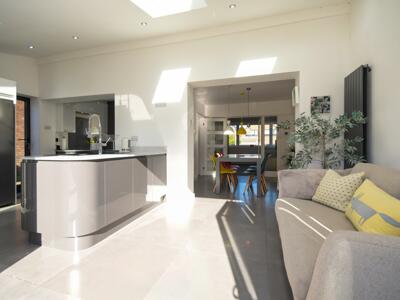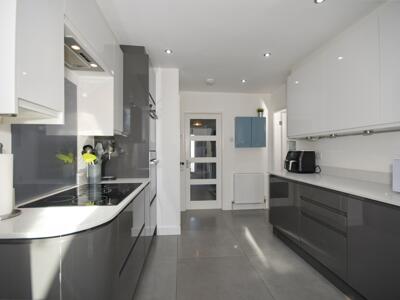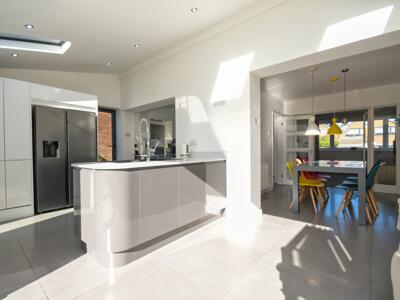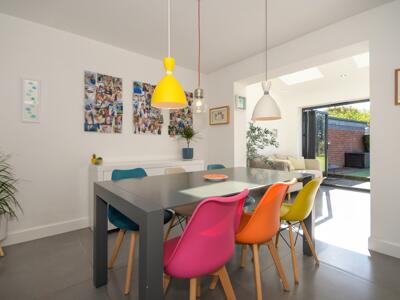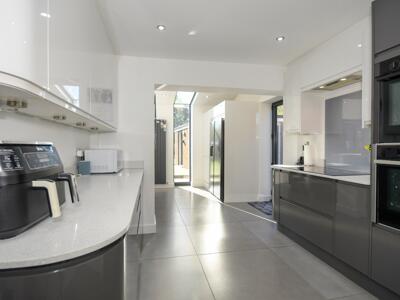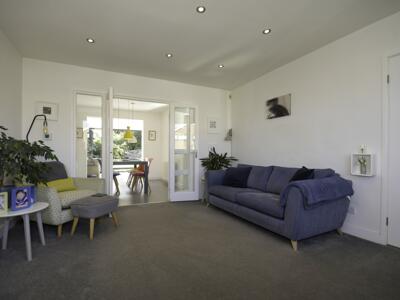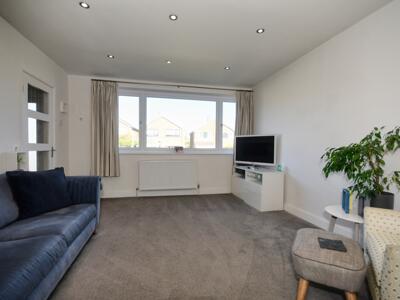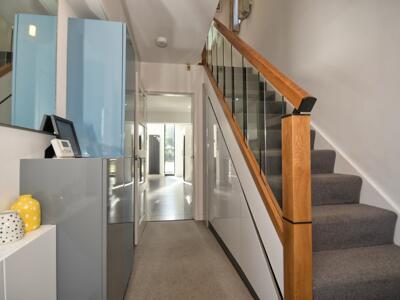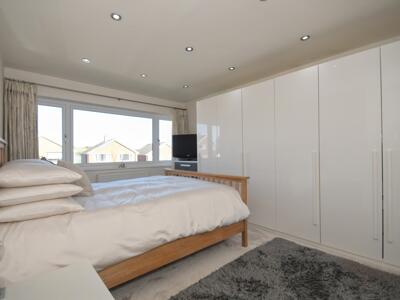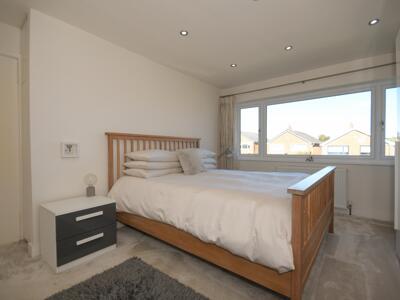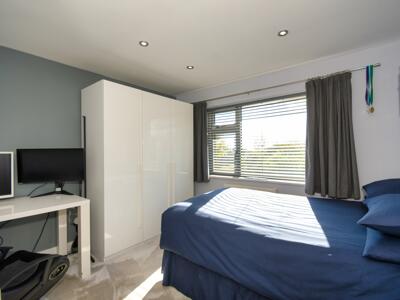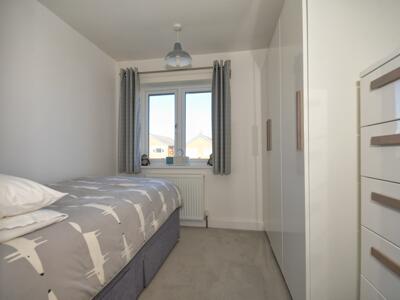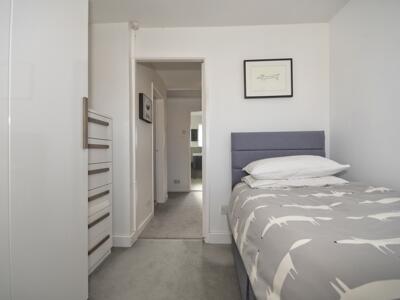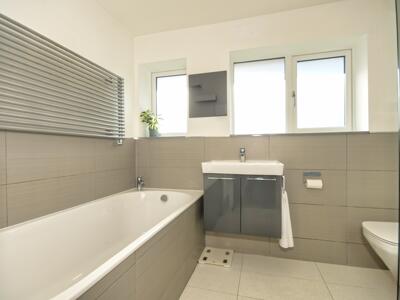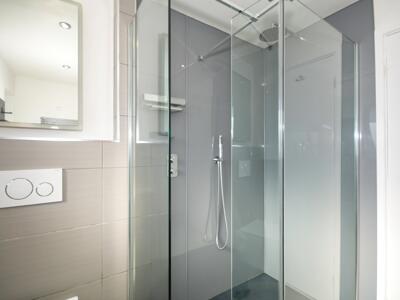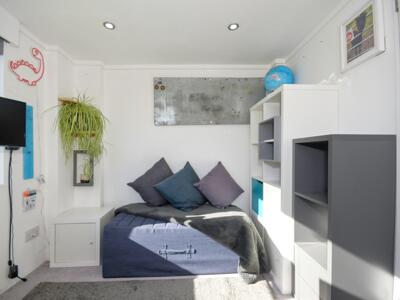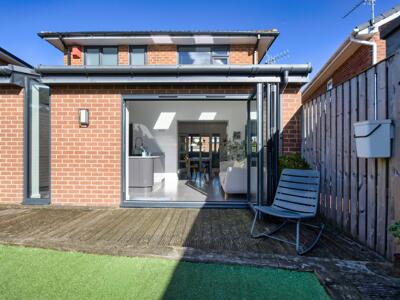Flit
109 Station Road
Halfway
Sheffield
S20 3GT
Longcroft Road, Dronfield Woodhouse, Dronfield
Guide price £450,000 Sold (STC)
3 Bedroom House
- Beautifully extended family space
- Stylish kitchen, ideal for entertaining
- Modern family bathroom
- Office space for remote work
- Planning permission approved for front elevation
- Contemporary bespoke features
- Detached garage and generous driveway
- Located in Dronfield Woodhouse
- Close to reputable schools and parks
- Viewing highly recommended
Guide Price: £450,000 - £465,000
This beautifully extended home presents an ideal opportunity for families and those who enjoy entertaining. With three well-proportioned bedrooms, this property offers ample space for comfortable living. The two inviting reception rooms provide a warm and welcoming atmosphere, perfect for both family time and social gatherings. Additional planning permission has been approved for alterations to the front elevation, providing an opportunity to personalise the property to your own specifications.
The heart of the home is undoubtedly the stylish kitchen/dining room, which has been thoughtfully designed to meet the needs of modern living. It boasts contemporary finishes and bespoke features that enhance its appeal. The modern family bathroom has also been tastefully updated, ensuring a fresh and functional space for daily routines. In addition to the generous living areas, this property has undergone extensive work over the years, making it a truly special home. An office space has been created, providing a quiet area for work or study, which is increasingly important in today’s world.
For those with vehicles, there is convenient parking available, adding to the practicality of this lovely home. The combination of its thoughtful design, modern amenities, and desirable location makes this property a must-see for anyone looking to settle in Dronfield Woodhouse. Whether you are a growing family or simply seeking a stylish space to entertain, this house is sure to meet your needs and exceed your expectations.
Kitchen
19' 8" x 8' 6"The kitchen is a spacious and contemporary area measuring 6.00m by 2.60m (19' 8" by 8' 6"). It features sleek grey cabinetry and a central island with a built-in sink, bathed in natural light from skylights above. The room opens seamlessly to the dining area and the garden beyond via large bi-fold doors, creating a bright and airy feel and a feeling of outside in. Integrated appliances and ample countertop space make this kitchen both stylish and practical.
Dining Room
10' 6" x 9' 10"The dining room, measuring 3.20m by 3.00m (10' 6" by 9' 10"), links beautifully with the kitchen and lounge. It benefits from direct access to the garden through bi-fold doors, flooding the space with natural light. A modern table with colourful chairs adds vibrancy to this welcoming room, perfect for family meals and gatherings.
Lounge
13' 9" x 9' 10"The lounge is a cosy yet spacious room measuring 4.20m by 3.00m (13' 9" by 9' 10"). It features a neutral carpet and white walls, creating a calm and inviting atmosphere. Double doors lead through to the dining room, allowing for flexible use of space. The room is well-lit with recessed ceiling lights and offers ample space for comfortable seating.
Hall
The hallway provides a welcoming entrance with a carpeted floor, bespoke features, ample storage, and stairs leading to the first floor. A convenient ground floor WC is located just off the hall for guests.
Main Bedroom
13' 9" x 12' 2"The main bedroom is a generous space measuring 4.20m by 3.70m (13' 9" by 12' 2"). It is bright and airy, with an extended window allowing plenty of daylight to fill the room. The bedroom features generous wardrobes along one wall, offering excellent storage without compromising on space.
Bedroom 2
10' 10" x 10' 6"Bedroom 2 measures 3.30m by 3.20m (10' 10" by 10' 6") and enjoys a bright ambiance with rear facing garden views. This room is furnished with a double bed and storage wardrobe, making it a comfortable space for rest or study.
Bedroom 3
8' 6" x 7' 7"Bedroom 3 is a spacious room measuring 2.60m by 2.30m (8' 6" by 7' 7") and is currently arranged as a single bedroom with ample wardrobe space, however this can be configured as a double room if required. It offers good views of this popular road and overlooks the delightful front garden.
Bathroom
7' 10" x 7' 10"The bathroom measures 2.40m by 2.40m (7' 10" by 7' 10") and is fitted with modern fixtures including a bath, a separate shower enclosure, a sink with a vanity unit, and a toilet. The room is finished with neutral tiles and dual windows that provide natural light while maintaining privacy.
Office
9' 6" x 8' 2"The office in the outbuilding measures 2.90m by 2.50m (9' 6" by 8' 2") and provides a bright, compact workspace. The room is finished in neutral tones with practical shelving and storage units, making it an ideal spot for working from home or hobbies. Rear facing garden views allows for a peaceful work or study space.
Energy Efficiency and Environmental Impact

Although these particulars are thought to be materially correct their accuracy cannot be guaranteed and they do not form part of any contract.
Property data and search facilities supplied by www.vebra.com
