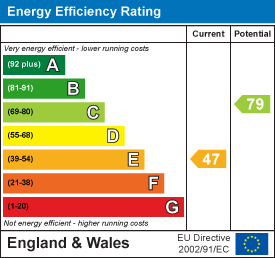.gif)
2 Alexandra Street
Eastwood
NG16 3BD
Godfrey Drive, Ilkeston
£210,000 Sold (STC)
3 Bedroom House - Semi-Detached
- Three Bedroom Semi-Detached Family Home
- Two Reception Rooms
- Conservatory
- Fitted Kitchen
- First Floor Bathroom
- Three Good Size Bedrooms
- Tranquil Rear Garden
- Front Garden
- Driveway Parking
- Detached Garage
This charming three-bedroom family home in Kirk Hallam offers spacious living with a fully fitted kitchen, two reception rooms, and a bright conservatory. It features a lawned frontage, driveway, carport, and a detached garage. The large rear garden, with mature trees and shrubs, provides a private, tranquil outdoor space. Perfect for family living and entertaining.
Entrance Hall
Enter via wooden door with glazed side panels into hallway, stairs to first floor, doors off, radiator & fitted carpet.
Lounge
3.28m x 2.74m (10'9" x 9'0")Double glazed window to the front elevation, open fire (not tested) with stone fireplace & slate hearth, coving to ceiling, TV point, radiator & fitted carpet.
Dining Room
3.96m x 3.28m (13'0" x 10'9")Double glazed patio doors to the rear elevation into conservatory, coving to ceiling, radiator & fitted carpet.
Conservatory
2.87m x 2.57m (9'5" x 8'5")UPVC conservatory with double glazed door to side elevation & carpet flooring.
Kitchen
3.20m x 2.49m (10'6" x 8'2")Double glazed window to the rear elevation, double glazed door to the side elevation, wall & base units with laminate worktop over, composite sink & drainer with mixer tap, tiled surround, under counter washing machine, fridge & freezer, freestanding Glow Worm boiler, pantry cupboard & vinyl flooring.
First Floor Landing
Double glazed window to the side elevation, loft hatch, doors off & fitted carpet.
Bedroom One
3.94m x 3.07m (12'11" x 10'1")Double glazed window to the front elevation, radiator & fitted carpet.
Bedroom Two
3.07m x 3.07m (10'1" x 10'1")Double glazed window to the rear elevation, cupboard housing hot water tank, radiator & fitted carpet.
Bedroom Three
2.90m x 2.18m (9'6" x 7'2")Double glazed window to the front elevation, storage cupboard, radiator & fitted carpet.
Bathroom
2.18m x 1.65m (7'2" x 5'5")Frosted double glazed window to the rear elevation, panelled bath with electric shower over, low flush WC, pedestal wash hand basin, tiled walls, radiator & vinyl flooring.
Separate WC
1.32m x 0.74m (4'4" x 2'5")Frosted double glazed window to the side elevation, low flush WC & vinyl flooring.
Outside
Front Garden
Lawned front garden with stocked borders, walled boundary, driveway to side, carport with garage door, outdoor storage cupboard.
Rear Garden
The garden has a spacious lawn with well-stocked borders filled with mature bushes, shrubs, and trees, creating a lush and private atmosphere. There is a charming archway that leads to a second, secluded lawned area, both enclosed by hedge boundaries for added privacy.
The garden also includes a wooden shed, perfect for storage or outdoor hobbies, and a patio area suitable for outdoor dining and relaxing. A cold water tap is conveniently located for gardening or cleaning purposes. Overall, the garden offers a beautiful, tranquil outdoor space ideal for family enjoyment and outdoor entertaining.
Detached Garage
4.90m x 2.69m (16'1" x 8'10")With up & over door.
Energy Efficiency and Environmental Impact

Although these particulars are thought to be materially correct their accuracy cannot be guaranteed and they do not form part of any contract.
Property data and search facilities supplied by www.vebra.com





















