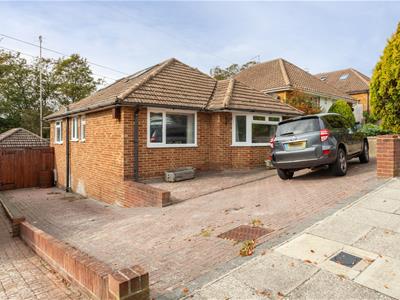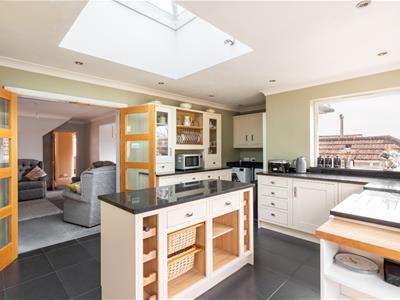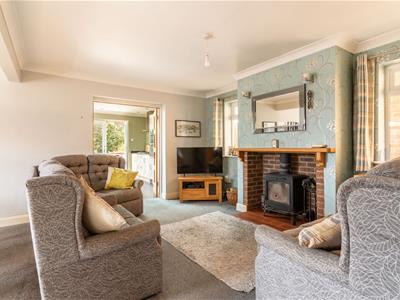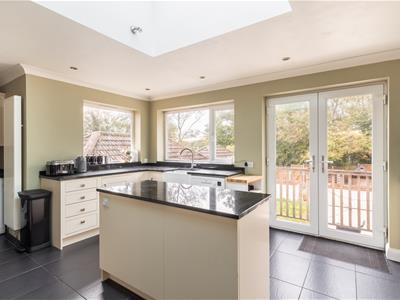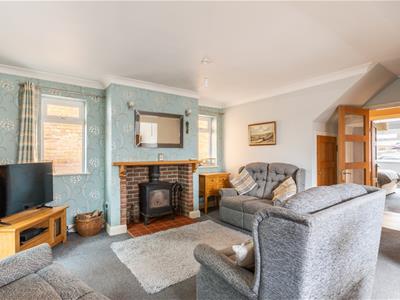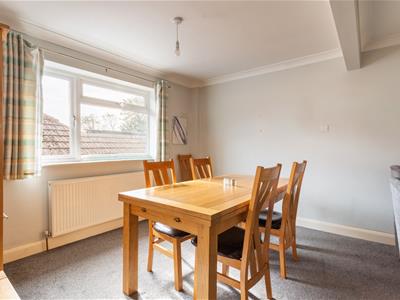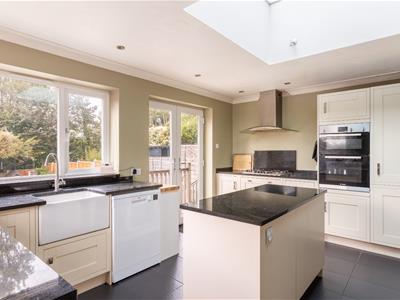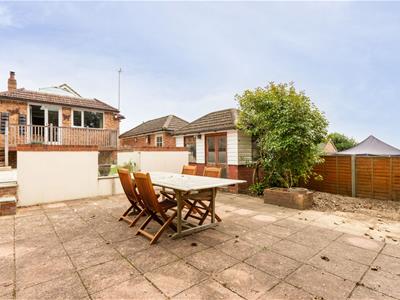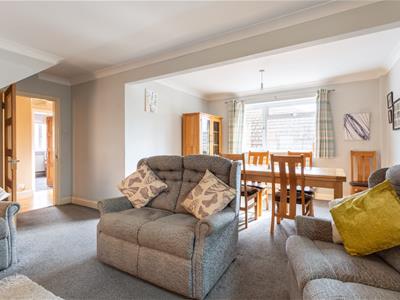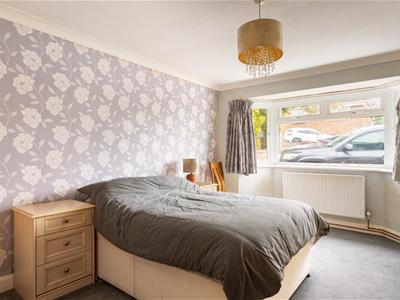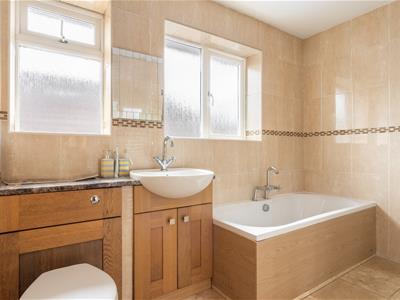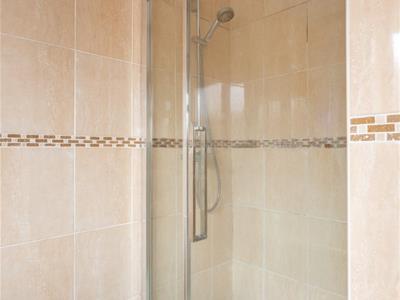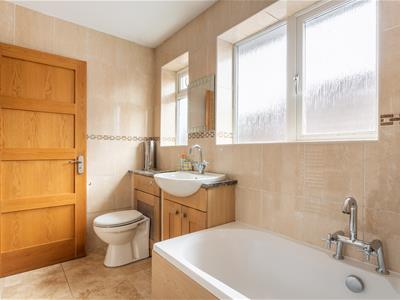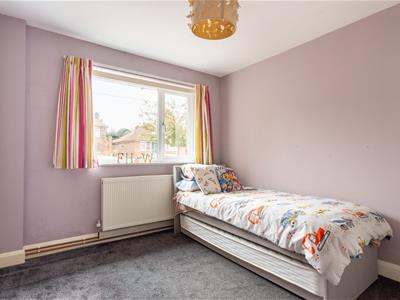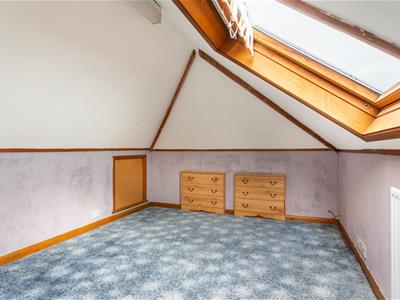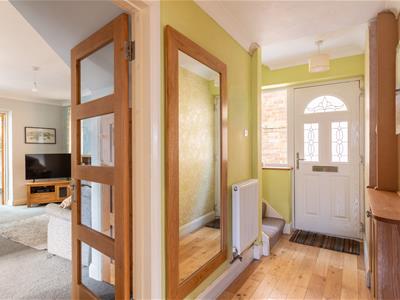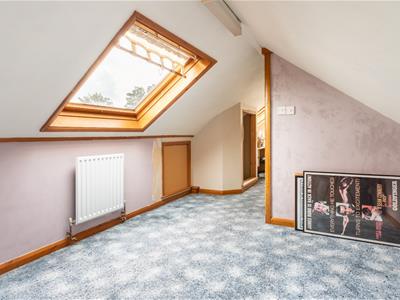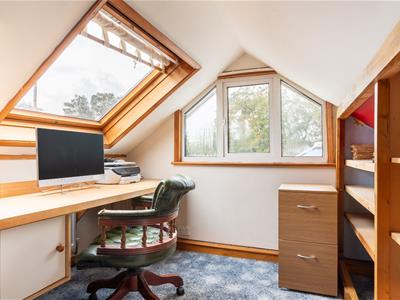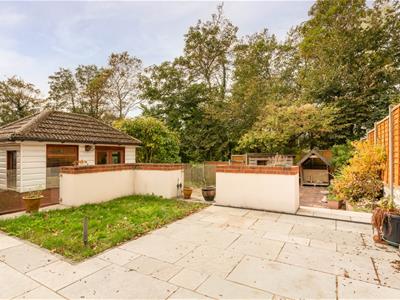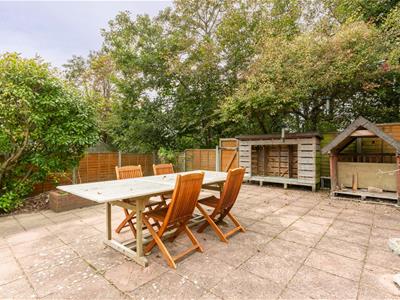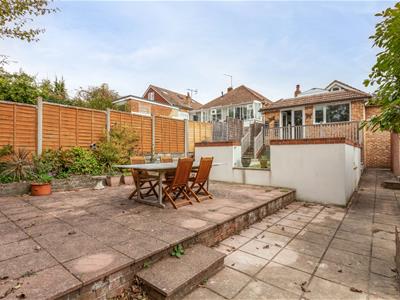
39 Lewes Road, Brighton
East Sussex
BN2 3HQ
Selhurst Road, Brighton
£450,000 Sold (STC)
2 Bedroom House
- 2 Bedrooms
- Additional Boarded Loft Space
- Detached Chalet Bungalow
- Private Rear Garden
- Off Road Parking
- Garage
- No Onward Chain
- Vieiwngs are highly recommended
- Total approx floor area: 122.3 sq.m. (1316.1 sq.ft.)
- Exclusive to Maslen Estate Agents
Situated on a POPULAR residential street in the heart of Woodingdean, this well presented 2 bedroom chalet bungalow offers a fantastic opportunity for couples or young families. Ideally located just a short walk from local shops, SOUGHT AFTER schools and regular bus routes into Brighton city centre, this home combines convenience with comfort. The property boasts a stylishly extended MODERN kitchen, complete with double doors that open onto a SPACIOUS PRIVATE REAR GARDEN perfect for entertaining or relaxing outdoors. Additional benefits include OFF STREET PARKING, a garage and a boarded loft, offering excellent potential for future extension (STNC). Available CHAIN FREE! Viewings are highly recommended. Energy Rating: D63 Exclusive to Maslen Estate Agents
Front door to:
Hallway
Stairs rising to boarded loft space, radiator, cupboard housing electric meters, wooden flooring, further built in storage cupboard, doors to all rooms.
Bedroom
Bay window to front, radiator, range of built in wardrobes.
Bedroom
Window to front, radiator.
Bathroom
WC with concealed cistern & push button flush, wash hand basin with mixer tap & vanity storage below, panelled bath with mixer tap, large shower cubicle with mains fed shower unit over, ladder style heated towel rail, recessed spotlights, fully tiled walls, tiled floor, 2 x window to side with frosted glass.
Open Plan Lounge/Dining Room
Feature wood burner, 3 x windows to side, understairs storage cupboard, radiator, double doors to Kitchen.
Kitchen
Range of wall, vase & drawer units with square edged work surfaces over, butler style sink with mixer tap, inset 5 ring gas hob with extractor over, integrated eye level 'BOSCH' oven, space for fridge/freezer, space for tumble dryer, space & plumbing for washing machine, space for dishwasher, upright radiator, recessed spotlights, tiled floor, window to side, window to rear, French doors to rear garden, skylight.
Loft Room
Radiator, 2 x Velux windows, windows to rear, 4 x eaves storage cupboards.
Outside
Front Garden
Laid to block paving providing off road parking, gate to side.
Rear Garden
Patio seating area, lawned section, gate to side, brick built shed, garage, enclosed by timber fencing.
Garage
Door to side, up & over door to front, power.
Total approx floor area
122.3 sq.m. (1316.1 sq.ft.)
Council tax band D
V1
Energy Efficiency and Environmental Impact

Although these particulars are thought to be materially correct their accuracy cannot be guaranteed and they do not form part of any contract.
Property data and search facilities supplied by www.vebra.com
