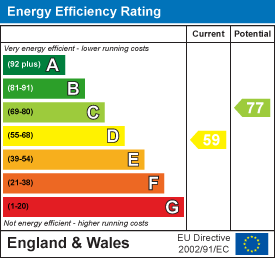Prospect Terrace, Bury
£135,000
1 Bedroom Apartment
- Ground Floor Apartment
- Open Plan Living/Kitchen
- Spacious Bedroom
- En Suite Three Piece Bathroom
- Separate WC,
- Communal Gardens
- Allocated Parking
- Tenure: Leasehold
- Council Tax Band: A
- EPC Rating: D
STUNNING ONE BEDROOM APARTMENT IN BRANDLESHOLME, BURY
OPTION TO BE SOLD UNDER THE AFFORDABLE HOUSING SCHEME AT A DISCOUNTED PRICE £101,250 (25% discount) - certain criteria to be met on this listing. Please contact agent to discuss further details.
Nestled in the charming area of Prospect Terrace, Bury, this delightful apartment presents an excellent opportunity for couples seeking their first home. The property boasts a spacious living room that seamlessly integrates with a well-appointed kitchen area, creating a perfect space for both relaxation and entertaining.
The flat features a generously sized double bedroom, complete with fitted wardrobes, ensuring ample storage for your belongings. The convenience of an ensuite bathroom adds a touch of luxury, while a separate main WC enhances the practicality of the layout.
This apartment is not only well-designed but also offers a comfortable and inviting atmosphere, making it an ideal choice for those embarking on their journey together. With its thoughtful features and prime location, this property is sure to appeal to first-time buyers looking for a blend of style and functionality. Don't miss the chance to make this lovely flat your new home.
For the latest upcoming properties, make sure you are following our Instagram @keenans.ea and Facebook @keenansestateagents
Ground Floor
Hall
1.93m x 1.17m (6'4 x 3'10)Hardwood entrance door, electric heater, spotlights and doors to open plan living/kitchen, bedroom and WC.
WC
1.91m x 1.27m (6'3 x 4'2)Central heated towel rail, spotlights, dual flush WC, wall mounted wash basin with mixer tap, extractor fan, storage cupboard, tiled elevation and tile effect flooring.
Open Plan Living/Kitchen
5.46m x 5.38m (17'11 x 17'8)Two UPVC double glazed window, two electric heaters, spotlights, wall and base units, laminate worktops, composite sink with draining board and mixer tap, integrated oven, four ring electric hob, extractor hood, breakfast bar, space for fridge freezer, plumbing for washing machine, plumbing for dishwasher, wall mounted electric fire and part wood effect flooring
Bedroom
4.39m x 3.30m (14'5 x 10'10)Two UPVC double glazed windows, electric heater, spotlights, smoke alarm, fitted wardrobes, part wood panel elevation and door to en suite.
En Suite
2.26m x 1.68m (7'5 x 5'6)Electric heater, spotlights, dual flush WC, wall mounted wash basin with mixer tap, panel bath with mixer tap and rinse head over, storage cupboard, tiled elevation and tile effect flooring.
External
Communal gardens and allocated parking.
Energy Efficiency and Environmental Impact

Although these particulars are thought to be materially correct their accuracy cannot be guaranteed and they do not form part of any contract.
Property data and search facilities supplied by www.vebra.com















