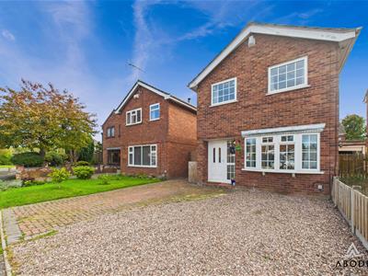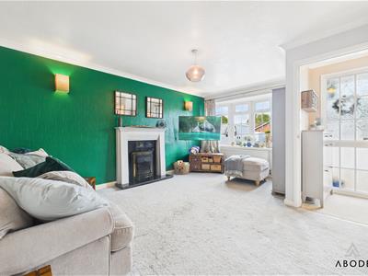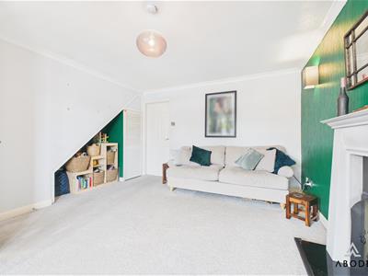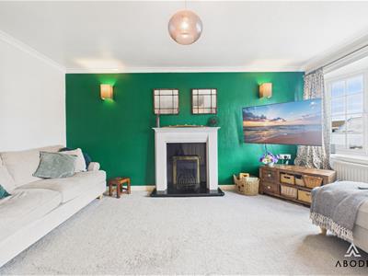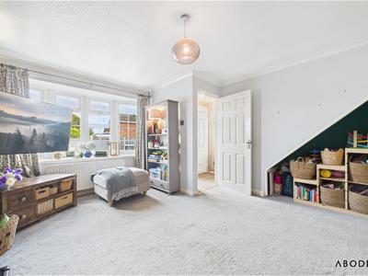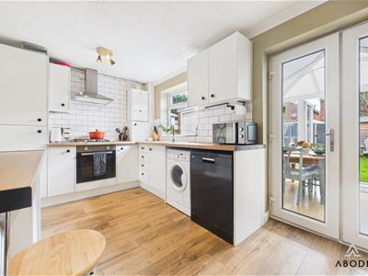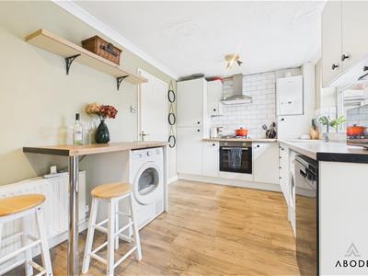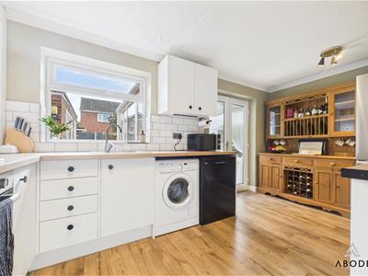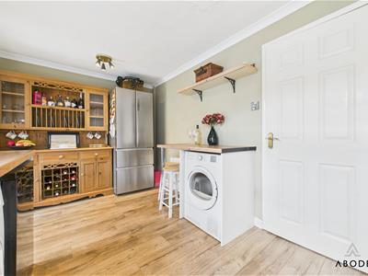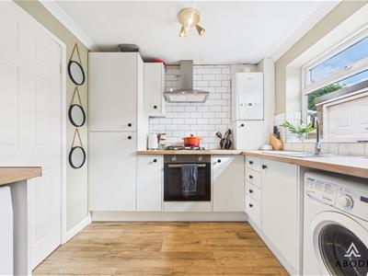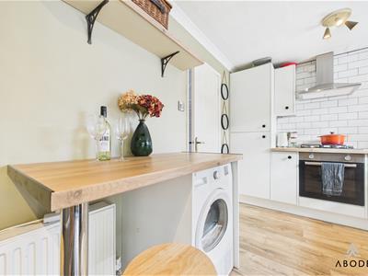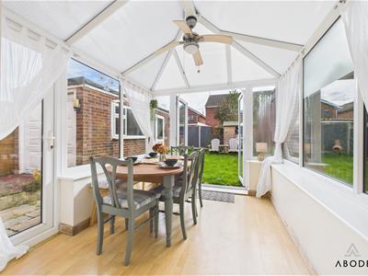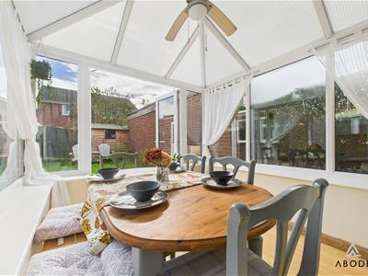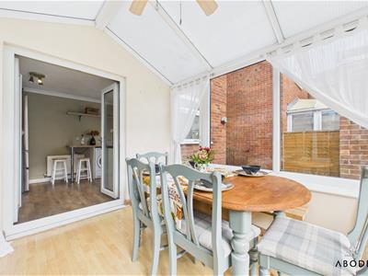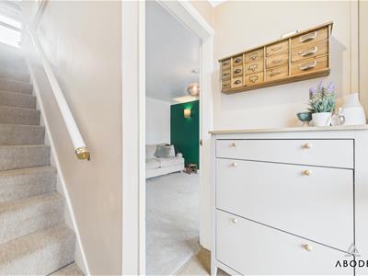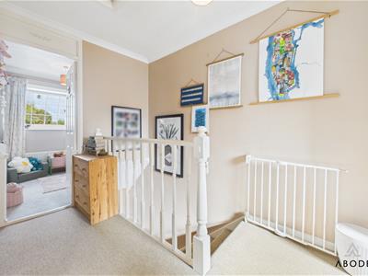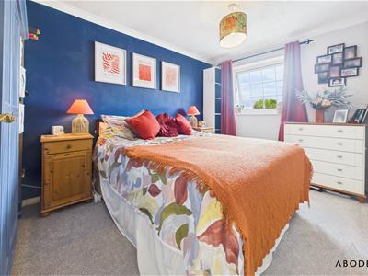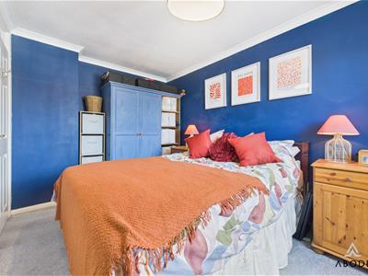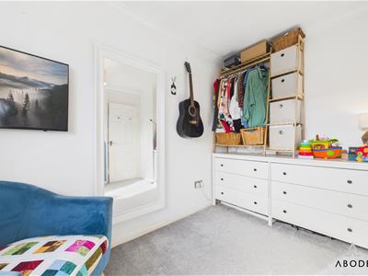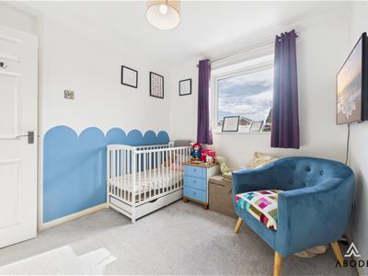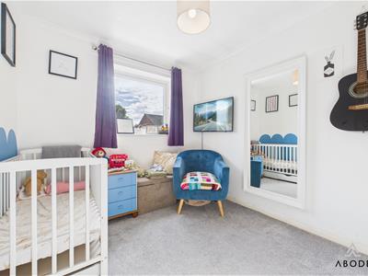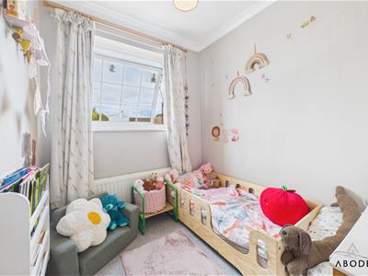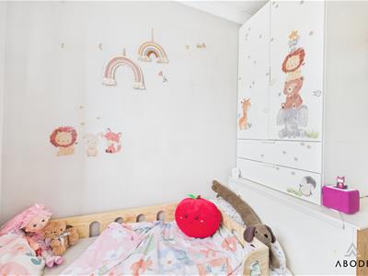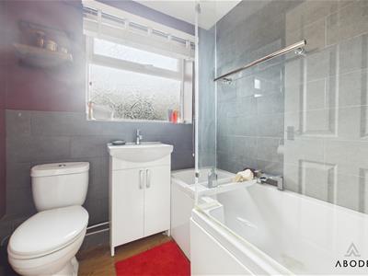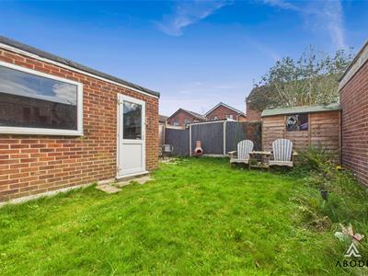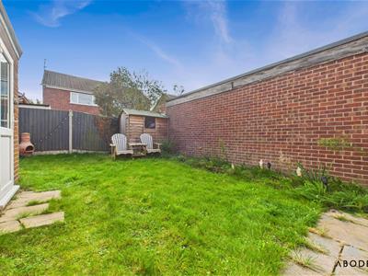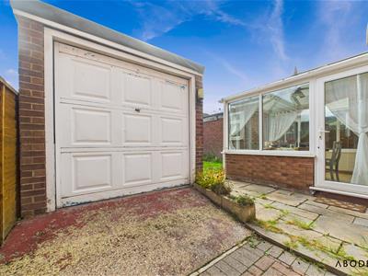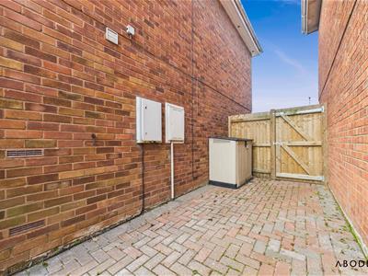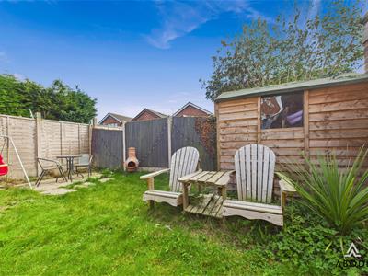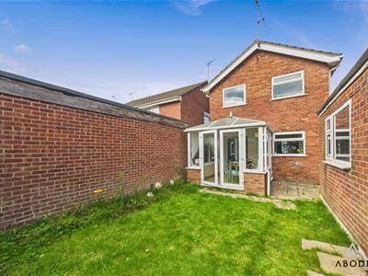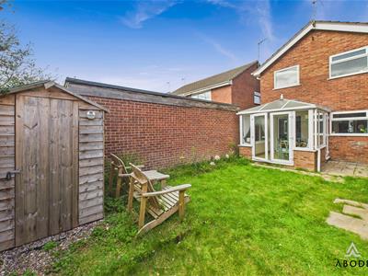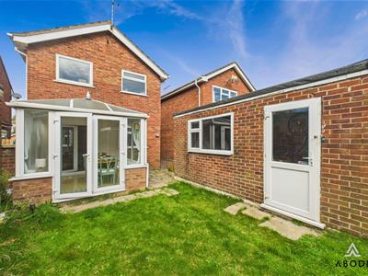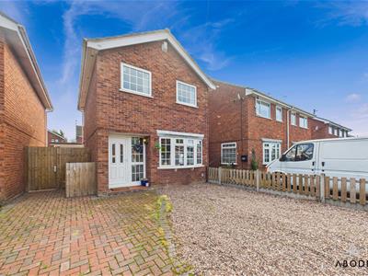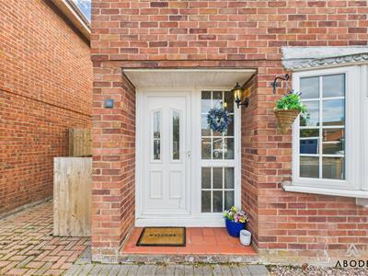
1 Market Place
Uttoxeter
Staffordshire
ST14 8HN
Greenacres Drive, Uttoxeter, Staffordshire
Offers Over £250,000
3 Bedroom House - Detached
Tucked away on the sought-after Greenacres Drive in Uttoxeter, this charming three-bedroom home offers a superb balance of comfort, style and practicality. Designed with families in mind, the property enjoys a bright and welcoming feel throughout, with a layout that flows effortlessly from room to room.
The spacious lounge at the front of the house features a bay window that fills the room with natural light, complemented by a feature fireplace that adds warmth and character. To the rear, the well-equipped kitchen is fitted with a range of units, a built-in oven and gas hob, plus space for appliances and a handy breakfast bar, making it a sociable hub for everyday meals. A conservatory opens out to the rear garden, creating a lovely spot to enjoy views of the outdoor space year-round.
Upstairs, there are three bedrooms, each offering a comfortable retreat, with plenty of natural light and space for storage. The bathroom is smartly presented with a modern suite, including a panelled bath with a power shower over.
Outside, the home benefits from a driveway providing parking for multiple vehicles, a detached garage, a patio area ideal for outdoor entertaining, and a well-maintained lawned garden.
Situated in a friendly and well-connected neighbourhood, the property is within easy reach of local shops, schools and parks, making it a fantastic choice for growing families or anyone seeking a little more space. With its bright interiors, generous garden and convenient location, this delightful house on Greenacres Drive is ready to welcome its next owners.
Hallway
Welcoming entrance hall featuring a central heating radiator, staircase rising to the first-floor landing, and a UPVC double-glazed frosted window to the front elevation. Internal door leads through to:
Lounge
A bright and spacious lounge with a UPVC double-glazed bay window to the front elevation, central heating radiator, TV aerial and telephone points. The room’s focal point is a gas fireplace set within a timber Adam-style surround with a granite hearth. Additional features include an understairs storage cupboard with shelving, coat hooks, and the electrical consumer unit. Door leading to:
Breakfast Kitchen
This well-presented kitchen and dining space enjoys a UPVC double-glazed window overlooking the rear garden. Fitted with a range of matching base and wall units with wood block-effect work surfaces and complementary tiling. Integrated appliances include a four-ring stainless steel gas hob, oven and grill, and extractor hood. Additional features include a stainless-steel sink and drainer with mixer tap, plumbing for a washing machine, and space for further freestanding white goods. Central heating radiator, Ideal combination gas boiler, and UPVC double-glazed French doors opening to:
Conservatory
A delightful addition to the home, the conservatory offers views over the rear garden and direct access to the patio — perfect for relaxing or entertaining. Featuring UPVC double-glazed windows to both sides and the rear, with a Perspex roof allowing plenty of natural light.
Landing
With access to the loft space, smoke alarm, and a useful storage cupboard with shelving. Internal doors lead to:
Bedroom One
A generous double bedroom with a UPVC double-glazed window to the front elevation and central heating radiator.
Bedroom Two
A bright and airy second bedroom overlooking the rear garden, featuring a UPVC double-glazed window and central heating radiator.
Bedroom Three
A versatile third bedroom with a UPVC double-glazed window to the front elevation, useful over-stairs storage space, and central heating radiator.
Bathroom
Modern three-piece family bathroom comprising a low-level WC, wash hand basin with mixer tap, and a P-shaped bath with waterfall shower over and glass screen. Finished with complementary wall tiling, heated towel radiator, and a UPVC double-glazed frosted window to the rear elevation.
Outside
To the front, the property offers a driveway providing ample off-road parking for multiple vehicles. To the rear is a detached garage, a patio area ideal for outdoor dining, and a lawned garden designed for easy maintenance.
Energy Efficiency and Environmental Impact
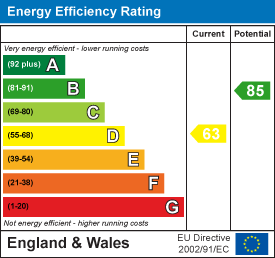
Although these particulars are thought to be materially correct their accuracy cannot be guaranteed and they do not form part of any contract.
Property data and search facilities supplied by www.vebra.com
