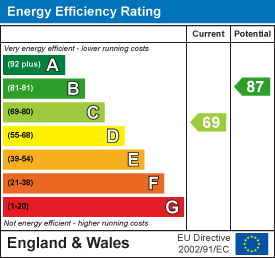
113 Chorley Road
Swinton
Manchester
Greater Manchester
M27 4AA
Grosvenor Street, Little Lever
Offers Over £160,000 Sold (STC)
3 Bedroom House - Mid Terrace
- Mid Terraced Property
- Three Bedrooms
- Two Reception Rooms
- Fitted Kitchen
- Three Piece Bathroom
- Rear Yard
- On Street Parking
- Tenure: Leasehold
- Council Tax Band: A
- EPC Rating: C
MODERN THREE BEDROOM HOME IN LITTLE LEVER - SOLD WITH NO ONWARDS CHAIN
Nestled in the charming area of Little Lever, this delightful mid-terrace house on Grosvenor Street offers a perfect blend of comfort and convenience. Spanning an impressive 861 square feet, the property boasts three bedrooms, making it an ideal choice for families seeking a welcoming home.
Upon entering, you will find two spacious reception rooms that provide ample space for relaxation and entertaining. These versatile areas can be tailored to suit your lifestyle, whether you envision a cosy family gathering or a lively social event. The modern kitchen is a standout feature, equipped with contemporary fittings that make cooking a pleasure.
The exteriors of the property are designed for low maintenance, allowing you to spend more time enjoying your home and less time on upkeep. This practical aspect is particularly appealing for busy families or those who prefer a more relaxed lifestyle.
Situated in a convenient location, this home offers easy access to local amenities, schools, and transport links, ensuring that everything you need is within reach. Little Lever is known for its friendly community atmosphere, making it a wonderful place to settle down.
In summary, this mid-terrace house on Grosvenor Street presents an excellent opportunity for families looking for a modern, comfortable home in a vibrant area. With its spacious interiors and low maintenance exteriors, it is sure to meet the needs of contemporary living. Do not miss the chance to make this lovely property your own.
For the latest upcoming properties, make sure you are following our Instagram @keenans.ea and Facebook @keenansestateagents
Ground Floor
Vestibule
1.17m x 0.99m (3'10 x 3'3)UPVC double glazed frosted entrance door, two single glazed windows and door to reception room.
Reception Room
4.37m x 4.27m (14'4 x 14)UPVC double glazed bow window, two central heating radiators, coving, meter cupboard, TV point and door to inner hall.
Inner Hall
0.86m x 0.86m (2'10 x 2'10)Under stairs storage and open access to reception room two.
Reception Room Two
4.29m x 3.02m (14'1 x 9'11)UPVC double glazed window, two central heating radiators, stairs to first floor and open access to kitchen.
Kitchen
3.33m x 2.08m (10'11 x 6'10)UPVC double glazed window, smoke alarm, gloss wall and base units, laminate worktops, tiled splash backs, integrated oven, four burner gas hob, extractor hood, stainless steel sink with draining board and mixer tap, boiler, plumbing for washing machine, plumbing for dishwasher, extractor fan, wood effect flooring and door to rear.
First Floor
Landing
2.54m x 2.39m (8'4 x 7'10)Smoke alarm and doors to three bedrooms and bathroom.
Bedroom One
4.37m x 1.80m (14'4 x 5'11)UPVC double glazed window and central hating radiator.
Bedroom Two
3.40m x 2.39m (11'2 x 7'10)UPVC double glazed window and central hating radiator.
Bedroom Three
3.00m x 2.69m (9'10 x 8'10)UPVC double glazed window, central heating radiator and over stairs storage.
Bathroom
2.13m x 1.47m (7' x 4'10)UPVC double glazed frosted window, central heating radiator, spotlights, dual flush WC, pedestal wash basin with mixer tap, panel bath with rinse head and mixer tap, extractor fan, tiled elevation and tile effect flooring.
External
Front
Paved courtyard.
Rear
Enclosed yard.
Energy Efficiency and Environmental Impact

Although these particulars are thought to be materially correct their accuracy cannot be guaranteed and they do not form part of any contract.
Property data and search facilities supplied by www.vebra.com
























