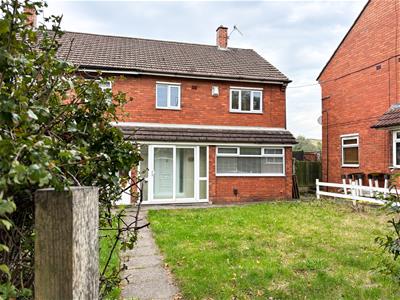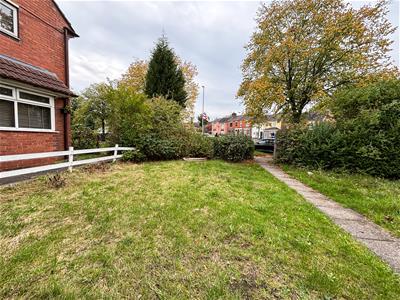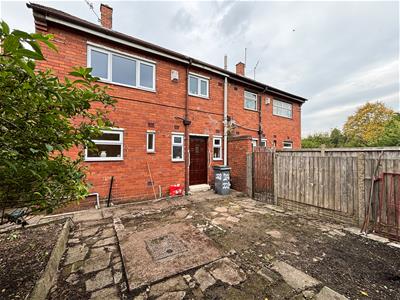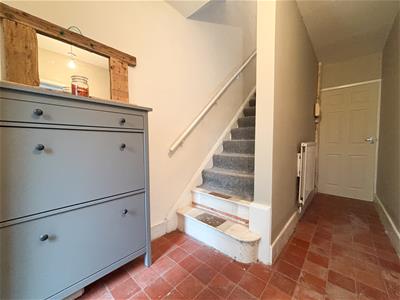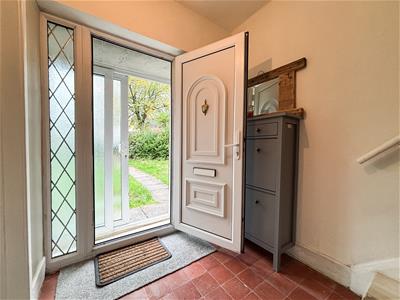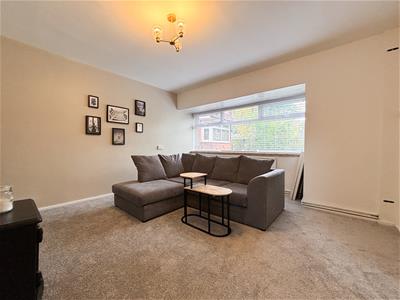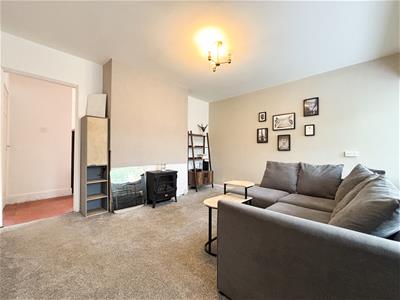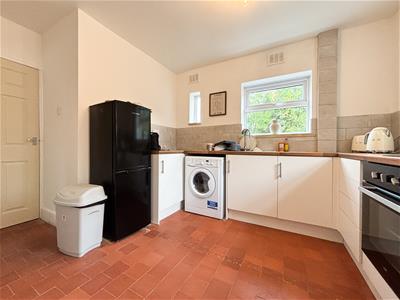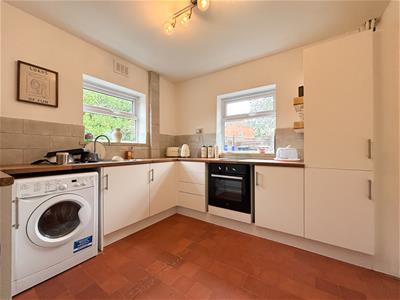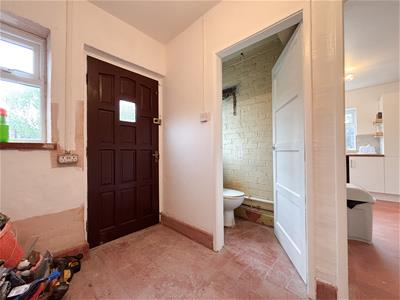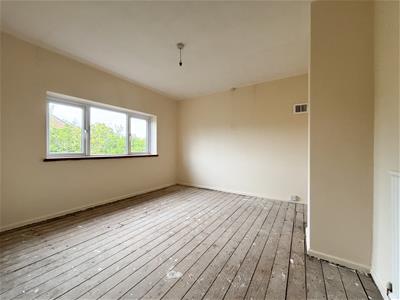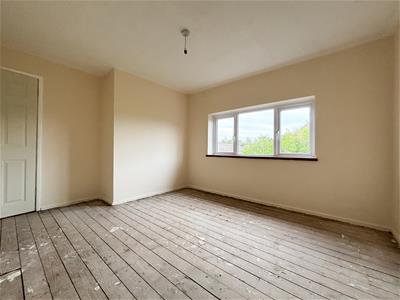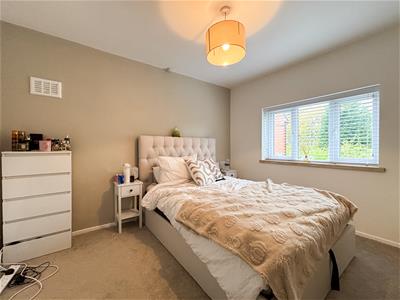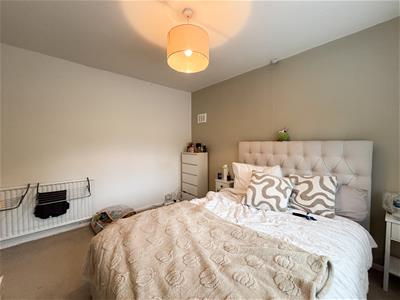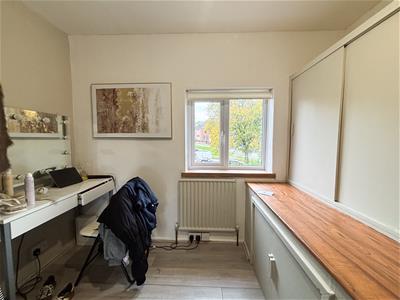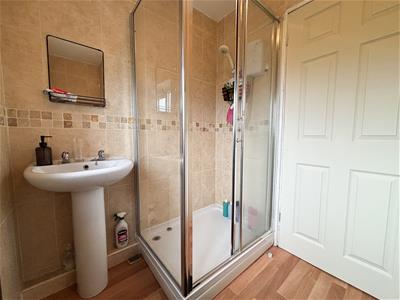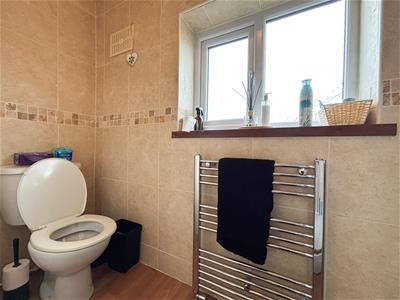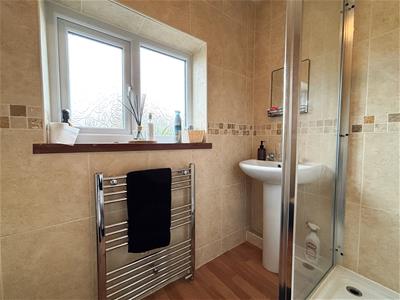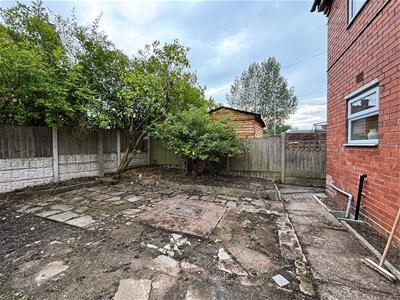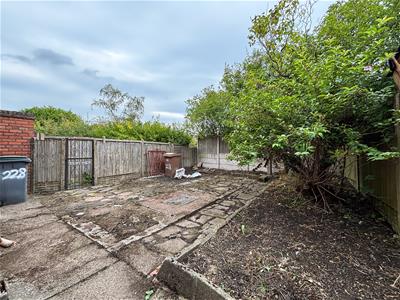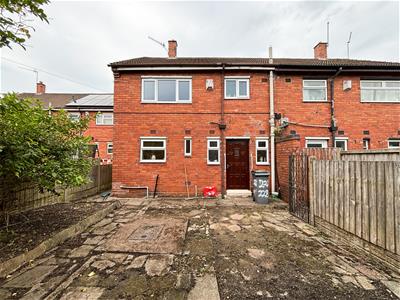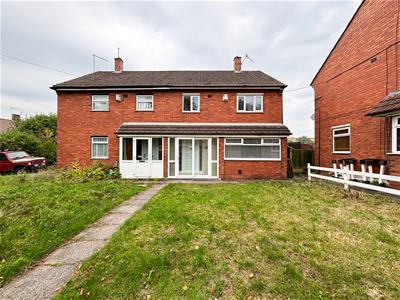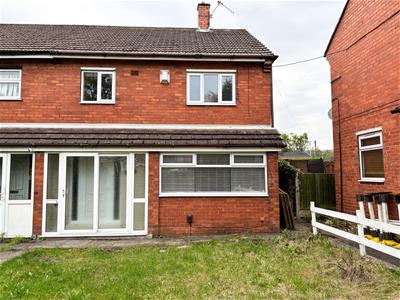
34 High Street
Biddulph
Staffordshire
ST8 6AP
Biddulph Road, Stoke-On-Trent
£130,000
3 Bedroom House - Semi-Detached
- Three bed Semi-Detached House
- Ideal Blank Canvas To Make Your Own
- Two Double Bedrooms
- Spacious Lounge
- Kitchen Having Separate Utility Room
- Good Sized Front And Rear Gardens
- Close To Local Amenities of Biddulph And Kidsgrove
This three-bedroom semi-detached house presents an excellent opportunity for those looking to create their dream home. The property boasts a spacious lounge, perfect for relaxing or entertaining guests, and two generously sized double bedrooms that offer ample space for comfort and privacy with an additional third bedroom to suit various needs including home office, dressing room, or playroom.
The property is accessed via a stepping-stone path from the pavement, leading through a generous front garden laid to lawn. There is a covered entrance porch with sliding doors opening through into a spacious hallway, with stairs off to the first floor.
The property also includes one reception room and one kitchen. The reception room is a welcoming space with large windows that let in plenty of natural light, enhancing the room's spacious feel.
The kitchen provides a practical layout with a separate utility room. There's also room for appliances, offering potential buyers the flexibility to design the kitchen to their liking.
Externally, there is a fully enclosed rear garden currently paved with shrub borders providing a blank canvas to create a serene outdoor space. There is also gated access to the side.
Entrance Porch
Enclosed entrance porch having UPVC sliding door with obscured glass panel
Entrance Hall
Tiles to floor, stairs off to first floor landing, internal hallway leading through to rear utility room.
Lounge
4.42m x 3.96m (14'6" x 12'11" )UPVC double glazed window overlooking the front aspect, radiator.
Kitchen
3.94m x 3.38m (12'11" x 11'1" )Fitted base units with wooden worksurface over, integral oven with hob over, space for washing machine and freestanding fridge/ freezer, UPVC double glazed windows to side aspect, tiles to floor and radiator.
Utility Room
2.67m x 1.93m (8'9" x 6'3" )Tiles to floor, under stairs store, access to ground floor W/C, rear door leading to garden.
Ground Floor WC
WC, tiles to floor.
First Floor Landing
Store cupboard
Bathroom
1.88m x 1.60m (6'2" x 5'2" )Stainless steel towel radiator, WC, wash hand basin, separate shower cubicle having glass door, Trion electric shower with detachable shower head, obscured double glazed window to rear aspect, tiles to walls.
Bedroom Two
4.09m x 3.48m (13'5" x 11'5" )Double glazed window overlooking rear aspect, radiator
Bedroom One
4.14m x 3.43m (13'6" x 11'3" )Double glazed window to front aspect, radiator.
Bedroom Three
2.97m x 2.34m (9'8" x 7'8" )Double glazed window overlooking front aspect, base units and cupboard storage, grey wood effect flooring.
Externally
Lawned front garden having paved stepping stones leading to the front of the property.
Fully enclosed rear garden currently paved with shrub borders, gated side access.
Energy Efficiency and Environmental Impact
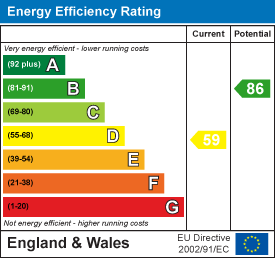
Although these particulars are thought to be materially correct their accuracy cannot be guaranteed and they do not form part of any contract.
Property data and search facilities supplied by www.vebra.com
