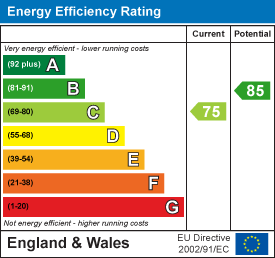11, High Street, Queensbury
Bradford
West Yorkshire
BD13 2PE
Old Clock Mill Court, Denholme, Bradford
£170,000
4 Bedroom House - Townhouse
- FOUR BEDROOM MID TERRACE PROPERTY
- A SENSIBLY PRICED FAMILY HOME
- SOLD WITH VACANT POSESSION
- FREEHOLD
- REAR GARDEN
- EN SUITE MASTER BEDROOM
- DRIVEWAY AND INTEGRAL GARAGE
- ** NO CHAIN **
- FLEXIBLE LIVING ACCOMMODATION
- UTILITY ROOM
** FOUR BEDROOM TOWNHOUSE ** NO CHAIN ** SET OVER THREE FLOORS ** EN-SUITE ** This good-sized family home in Denholme benefits from an INTEGRAL GARAGE, parking to the front, ENCLOSED GARDEN to the rear and a ground floor bedroom. Book a viewing today to appreciate the size of this sensibly priced property and the close proximity to local amenities on 01274 884040.
ENTRANCE HALL
UPVC double glazed entrance door to the front, stairs rising to the first floor, under stairs storage cupboard and doors leading off to a ground floor WC, separate utility room and ground floor bedroom / home office.
GROUND FLOOR WC
Comprising of low flush WC, wash hand basin and a radiator.
GROUND FLOOR UTILITY ROOM
Fitted with inset sink and drainer, base unit, work surface, wall mounted boiler, plumbing for washing machine and UPVC double glazed window to the rear.
GROUND FLOOR BEDROOM FOUR / STUDY
3.58m x 2.31mUPVC double glazed French doors allowing access to the rear garden. The room itself has a variety of potential options, such as a bedroom, home office or playroom and is fitted with a central heating radiator.
FIRST FLOOR LANDING
Stairs down to ground floor and rising to the second floor accommodation and there is also a radiator.
LOUNGE
3.2m x 4.42mJuliet balcony via French UPVC double glazed doors and a window to the rear making the most of the partial far reaching views. There is also a radiator and double doors that allow access to the kitchen diner.
KITCHEN DINER
2.46m x 5.28mFitted with a range of wall and base units, inset sink and drainer, complimentary surfaces with fitted electric oven, hob and extractor above, integrated dishwasher, radiator, UPVC double glazed window to the front and space for a dining table.
BATHROOM
1.93m x 1.78mThree piece suite in white comprising of panelled bath with bar shower over, low flush WC, wash hand basin, partly tiled walls and tiled flooring, chrome heated towel rail, extractor fan and UPVC double glazed window to the front.
SECOND FLOOR LANDING
Access to the loft.
MASTER BEDROOM
4.42m x 2.67mUPVC double glazed window to the front and radiator with En suite bathroom.
EN SUITE
Three piece suite in white comprising of panelled bath with bar shower over, low flush WC, wash hand basin, partly tiled walls and tiled flooring, chrome heated towel rail, extractor fan and UPVC double glazed window to the front.
BEDROOM TWO
4.29m x 2.41mUPVC double glazed window to the rear and a radiator.
BEDROOM THREE
1.85m x 3.35mUPVC double glazed window to the rear and a radiator.
INTEGRAL GARAGE
Up and over door to the front, internal door accessing the entrance hallway.
EXTERIOR
To the front of the property is a driveway and to the rear is a low maintenance enclosed garden.
Agents Note: Whilst every care has been taken to prepare these sales particulars, they are for guidance purposes only. All measurements are approximate are for general guidance purposes only and whilst every care has been taken to ensure their accuracy, they should not be relied upon and potential buyers are advised to recheck the measurements
Energy Efficiency and Environmental Impact

Although these particulars are thought to be materially correct their accuracy cannot be guaranteed and they do not form part of any contract.
Property data and search facilities supplied by www.vebra.com















