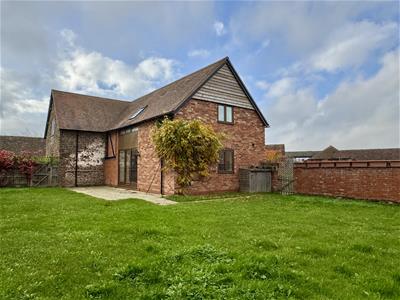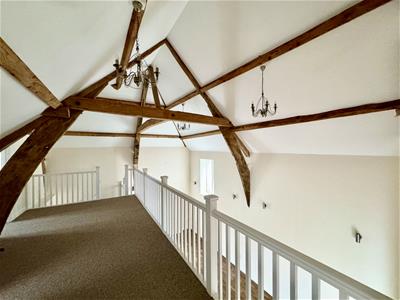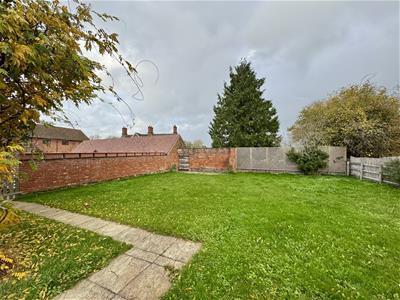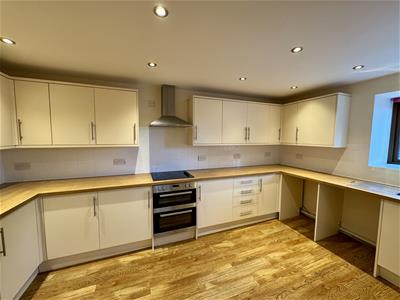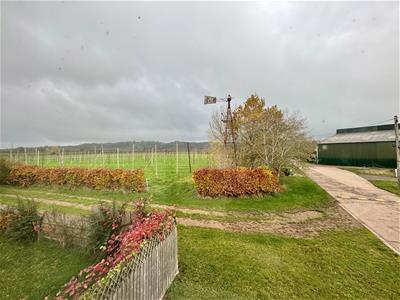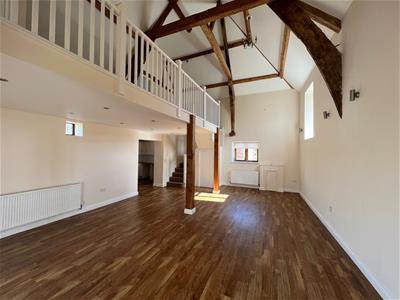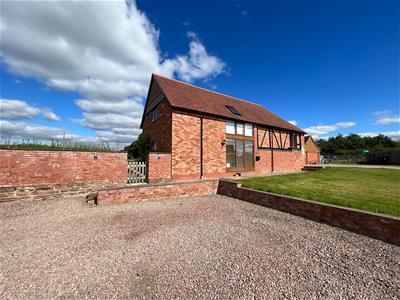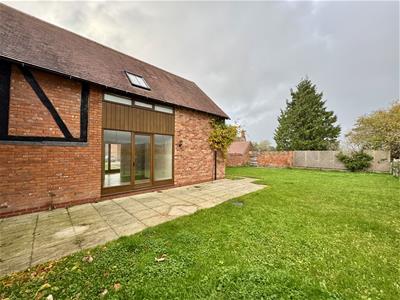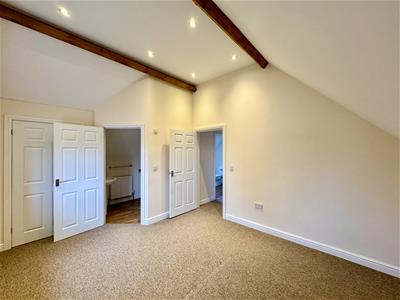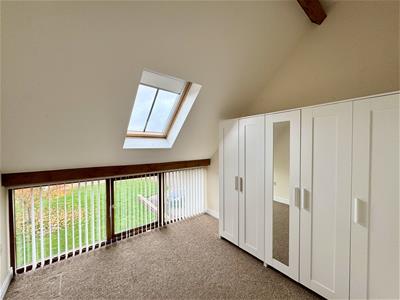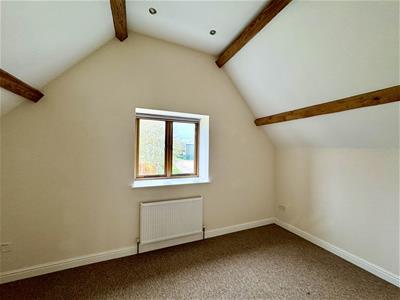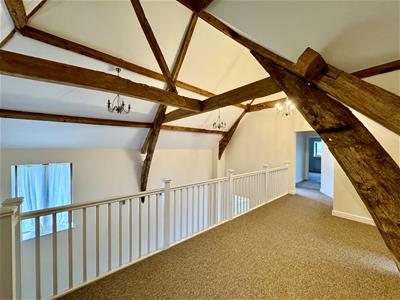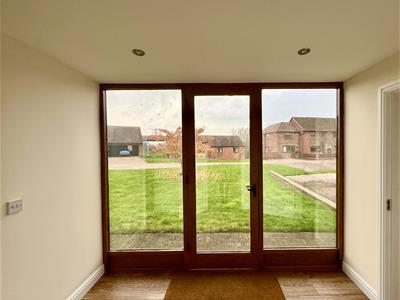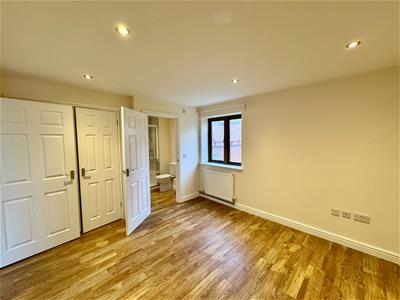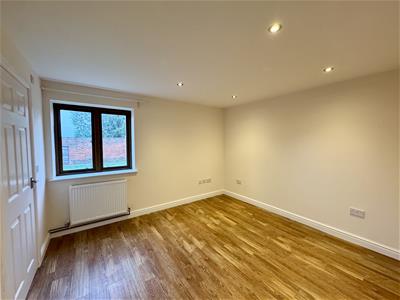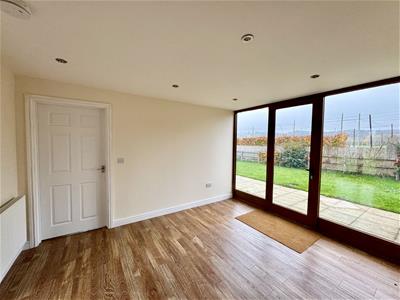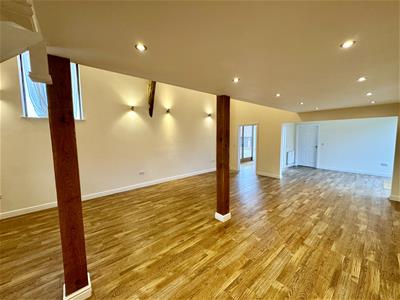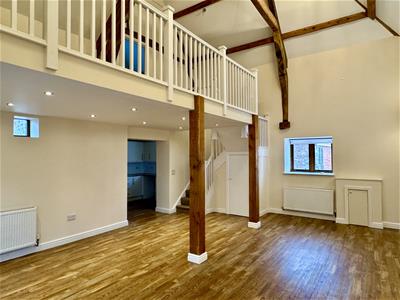
13a Worcester Road
Malvern
Worcester
WR14 4QY
Hop Yard View, Mill End Court, Castle Frome, Herefordshire
£1,850 p.c.m. To Let
4 Bedroom House - Detached
Located within a small rural courtyard development, Hop Yard View is an impressive detached barn conversion, full of character and offering versatile accommodation to include entrance hall, cloakroom, open plan living room with further sitting room area, kitchen and ground floor en-suite bedroom. To the first floor is a large galleried landing, three bedrooms, the master with en-suite shower room and further bathroom. The property benefits from off road parking, an enclosed garden and a useful lockable store. Available immediately.
Reception Hall
Full height glazing leads into the reception hall with inset matting, radiator, wood effect flooring door to living room and sitting room and further door to:
Cloakroom
Fitted with a low-level WC and pedestal wash hand basin with radiator wood effect flooring and mirror.
Open Plan Living Room and Dining Area
5.50 x 7.58 (18'0" x 24'10")The open plan living and dining area is a magnificent feature of this barn conversion having a wealth of exposed ceiling timbers and open to a gallery landing above. Hardwood double glazed windows to three aspects, radiators, wood effect flooring, TV and telephone points, under stairs storage cupboard and openings to both the Kitchen and a further Sitting Area.
Kitchen
2.30 x 4.58 (7'6" x 15'0" )Fitted with a range of cream fronted base and eyelevel units with wood effect worksurface over and one and a half bowl stainless steel sink unit with mixer tap. Plumbing for washing machine and dishwasher, space for fridge freezer, integrated double oven with four ring electric hob and extractor hood above. Hardwood double glazed window to side, flooring as before and inset spotlighting.
Sitting Room
2.95 x 3.93 (9'8" x 12'10")From the living area a squared opening leads into a further Sitting Room area with full height glazing to rear elevation with glazed door leading to the patio seating area and aspect over the productive Hop Yards beyond. Flooring as before, radiator, spotlighting and door to ground floor bedroom.
Bedroom Four
3.43 x 3.69Flooring as before, radiator, TV and telephone points, inset spotlighting, built-in wardrobe with hanging rail and shelf and door to:
En Suite Shower Room
Fitted with a large walk-in shower cubicle housing mains shower. Pedestal wash handbasin and low-level WC. Flooring as before, heated towel rail, spotlighting and extractor vent.
Galleried Landing
From the living room a staircase rises to the impressive first floor gallery landing with a host of exposed ceiling timbers, window to rear elevation, airing cupboard and doors to all rooms.
Bedroom One
3.42 x 4.74 (11'2" x 15'6")Double glazed window to side aspect with rural views, radiator, exposed ceiling timbers, TV and telephone points, inset spotlighting and door to ensuite shower room.
En Suite Shower Room
Fitted with a corner shower cubicle housing mains shower, pedestal wash hand basin and low-level WC. Flooring as before, radiator, spotlighting and wall mounted cabinet.
Bedroom Two
2.74 x 2.94 (8'11" x 9'7")Exposed wall and ceiling timbers, low-level and Velux window to front elevation. Radiator and inset spotlighting.
Bedroom Three
2.61 x 4.59 (8'6" x 15'0")Exposed wall and ceiling timbers, double glazed window to rear elevation, radiator, spotlighting.
Bathroom
The Bathroom is fitted with a white suite comprising panel bath, pedestal wash hand basin with tiled splashback and low-level WC. Illuminated mirror, flooring has before, radiator, hardwood double glazed window to rear elevation along with Velux.
Outside
The property has an attractive enclosed walled garden which is primarily laid to lawn with a patio seating area adjoining the rear and further flagstone patio to one corner the garden. The plot is enclosed by a combination of brick walling and post and rail fencing and enjoys an outlook over the adjoining farmland and hop yards. There is gated access to the side and front of the property where the lockable sotre and parking is located.
Agents Note
Our client advises us that the property is on a shared Biomass system the cost of which is current £240.00 per quarter and the charge for the shared septic tank system is currently £132.00 per annum however these figures may be subject to review.
Disclaimer
Photographs of this property were taken prior to the current tenant's occupation.
The text, photographs and measurements within these particulars are for guidance purposes only and are not necessarily comprehensive or will form part of the tenancy agreement. Reasonable endeavours have been made to ensure that the information given in these particulars is correct and up to date.
Any intending viewer should satisfy themselves by contacting the office prior to viewing, to clarify any aspect of importance.
Energy Efficiency and Environmental Impact

Although these particulars are thought to be materially correct their accuracy cannot be guaranteed and they do not form part of any contract.
Property data and search facilities supplied by www.vebra.com
