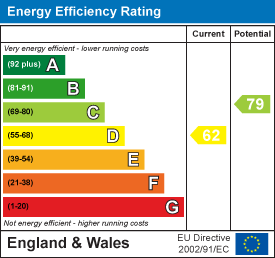Ashington Grove, Coventry
Offers In The Region Of £235,000 Sold (STC)
3 Bedroom House - End Terrace
- SPACIOUS THREE BEDROOM END OF TERRACE FAMILY HOME.
- THROUGH LOUNGE/DINER.
- FITTED KITCHEN WITH A RANGE OF WALL & BASE UNITS.
- FULLY TILED FAMILY BATHROOM WITH WHITE SUITE.
- BOARDED LOFT WITH VELUX WINDOW
- MATURE GARDENS TO THE FRONT AND REAR
- RECENT ROOF AND CENTRAL HEATING BOILER
- DOUBLE GARAGE WITH UP AND OVER DOOR
- NO UPWARD CHAIN
- ENERGY RATING D
A spacious three bedroom end of terrace home which would benefit from updating but offers great potential and spacious family living. To the ground floor is a spacious through lounge/diner with a bay window and dividing sliding doors and an extended kitchen with a range of fitted wall & base units & UPVC door out to the the garden. To the first floor are three well proportioned bedrooms two of which having built in wardrobes and a fully tiled bathroom with white suite to include bath with shower over. Externally there is is a walled fore-garden and a mature garden to the rear with a double garage which has an up and over door. Other features include a boarded loft space with a Velux window & double glazing & central heating.
Lounge
3.02m x 3.39m (9'10" x 11'1")Spacious lounge with bay window & sliding door to the dining room.
Dining Room
3.28m x 3.42m (10'9" x 11'2")Situated to the rear the dining room has French doors leading out to the garden.
Kitchen
5.71m x 2.06m (18'8" x 6'9")Extended fitted kitchen with a range of wall & base units & UPVC door out to the rear garden.
Bedroom 1
4.49m x 3.10m (14'8" x 10'2" )Double bedroom with bay window & fitted wardrobes
Bedroom 2
2.98m x 3.16m (9'9" x 10'4")Situated to the rear of the property is a further double bedroom with fitted wardrobes.
Bedroom 3
2.24m x 1.80m (7'4" x 5'10")A generous size single bedroom situated to the front of the property.
Bathroom
1.56m x 1.80m (5'1" x 5'10")Fully tiled family bathroom with white suite to include bath with shower over.
Loft
3.23m x 4.70m (10'7" x 15'5" )Boarded loft with Velux window which would make an ideal hobby room or conversion into bedroom number four (subject to the necessary consents)
Garage
5.42m x 5.14m (17'9" x 16'10" )Large double garage situated to the bottom of the rear garden with up and over door.
Tenure - Freehold
The agent has been informed that the property is offered freehold however any interested party should obtain confirmation of this via their own solicitor or legal representative.
Agent Notes
1. Anti-Money Laundering (AML) Regulations – All named purchasers and anyone gifting funds will be asked to produce identification documentation before proceeding to instruction of solicitors and we would ask for your co-operation in order to proceed to agreeing the sale as soon as possible.
2. Source of Funds - All named purchasers and anyone gifting funds will be asked to produce evidence of the source of their funds before proceeding to instruction of solicitors.
3. These particulars do not constitute part or all of an offer or contract.
4. Any measurements indicated are intended for guidance only and as such must not be relied upon and any interested parties are advised to confirm any measurements before committing to any offer.
5. Archer Bassett has not tested any equipment, appliances, fixtures, fittings or services.
Viewings
Viewings are strictly by appointment only via Archer Bassett.
Energy Efficiency and Environmental Impact

Although these particulars are thought to be materially correct their accuracy cannot be guaranteed and they do not form part of any contract.
Property data and search facilities supplied by www.vebra.com


















