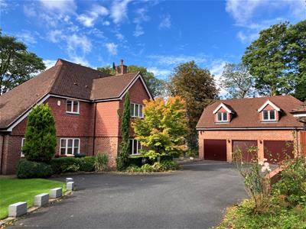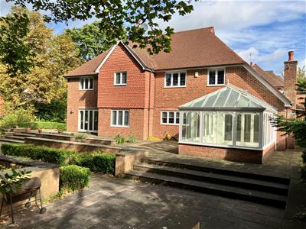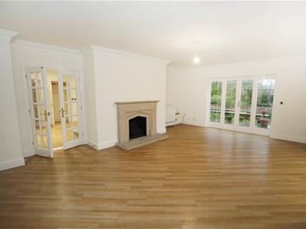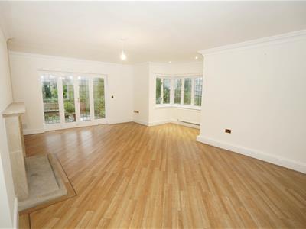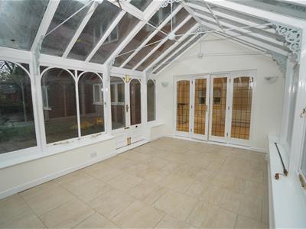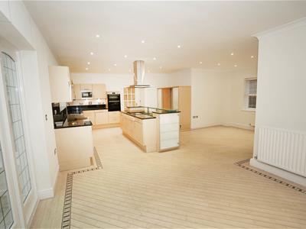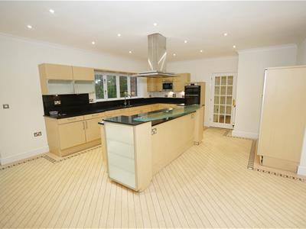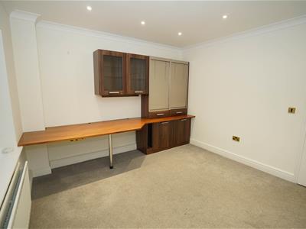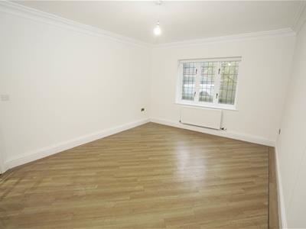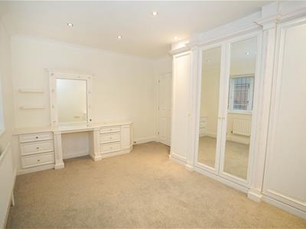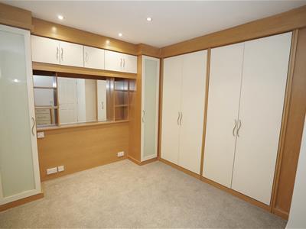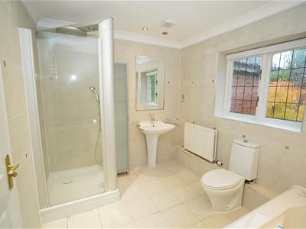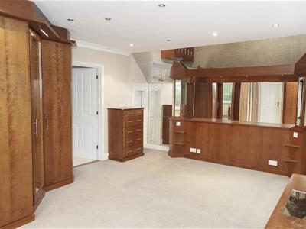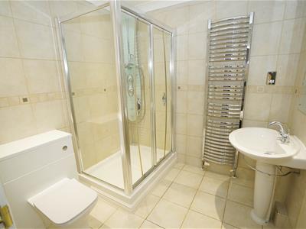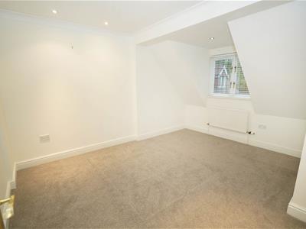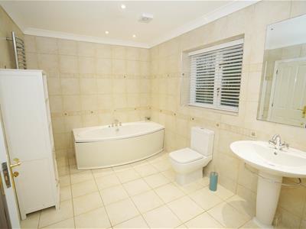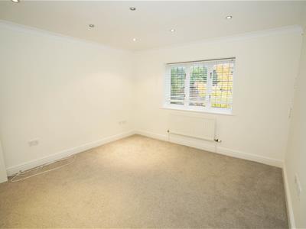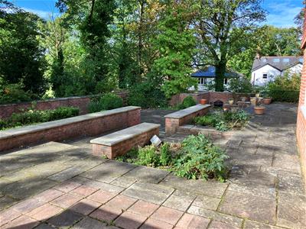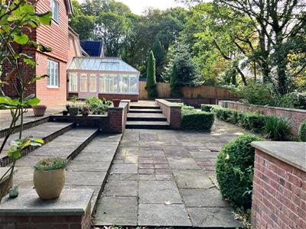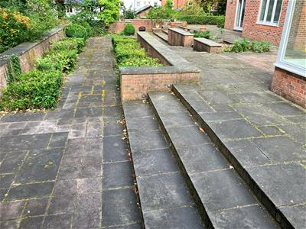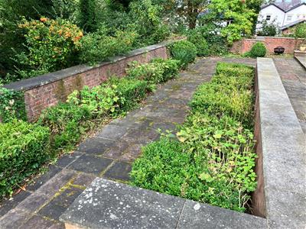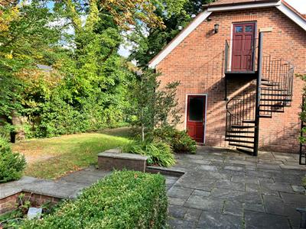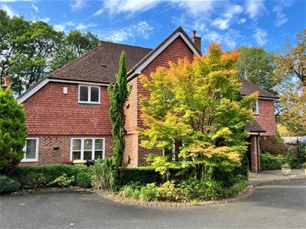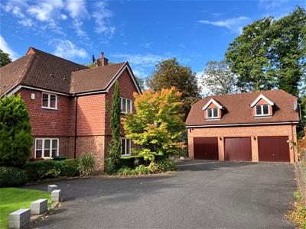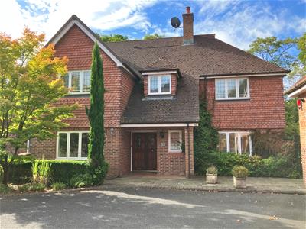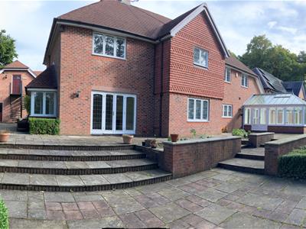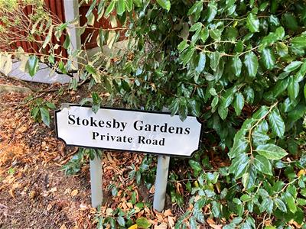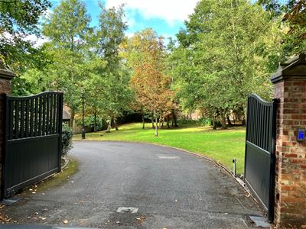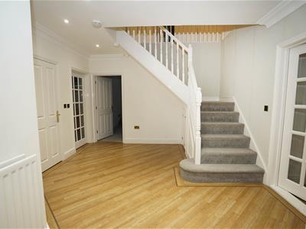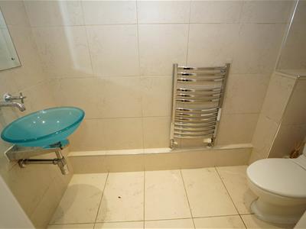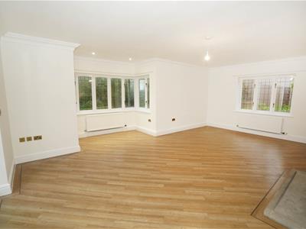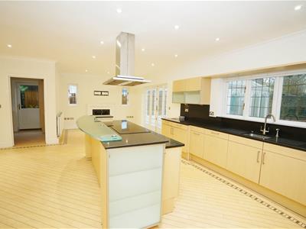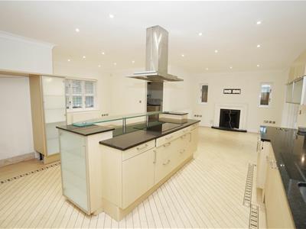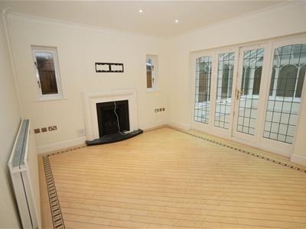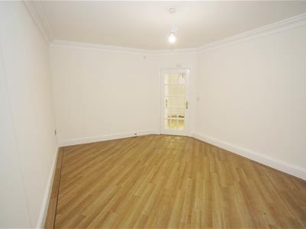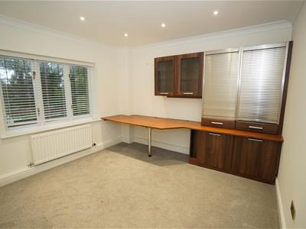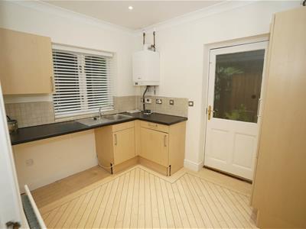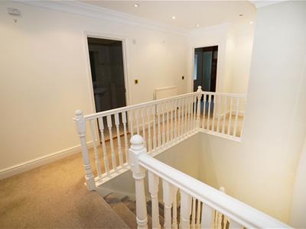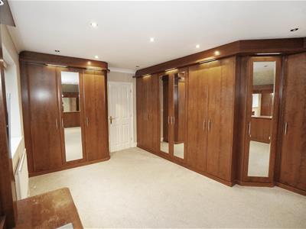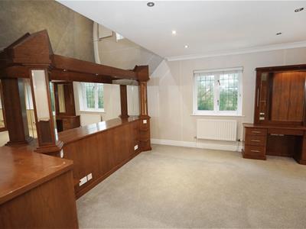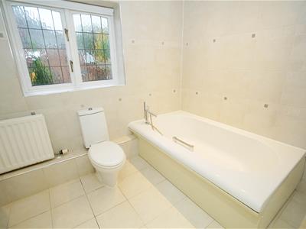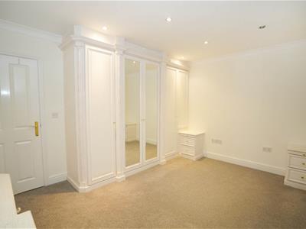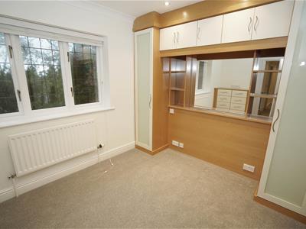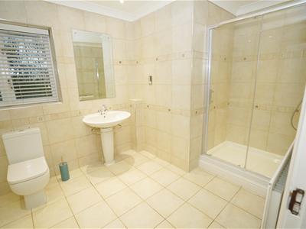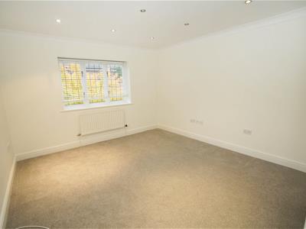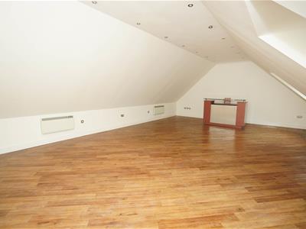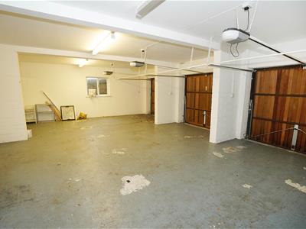Redman Casey Estate Agents
Tel: 01204 329990
69 Winter Hey Lane
Horwich
Bolton
BL6 7NT
Stokesby Gardens, Lostock, Bolton
Offers In The Region Of £925,000
5 Bedroom House - Detached
Stunning modern detached home located upon the impressive & much sought after gated development of Stokesby Gardens, High Bank Lane in the highly favoured area of Lostock, Bolton. The generous & immaculately presented accommodation comprises reception hall, cloakroom/wc, formal lounge, dining room, study, fabulous, light & airy fitted living kitchen, utility room, spacious conservatory, to the first floor there are 5 good sized double bedrooms (master & 2nd bedrooms both en-suite) plus a luxury 4 piece family bathroom. Further features include double glazing, gas central heating, security system, electronically gated access with intercom entry, mature & private landscaped gardens, double driveway & detached triple garage with family / games room over. The location is highly regarded offering exclusive private surroundings & is well placed for local amenities including Bolton & Clevelands schools & major transport links in & out of Bolton including the M61 motorway & Lostock railway station. Offered for sale with No Chain involved, internal inspection is strongly recommended to in order to fully appreciate.
Entrance Hall
Hardwood glazed entrance doors, Built-in under-stairs storage cupboard, double radiator, Karndean flooring, coving to ceiling, stairs to first floor landing.
WC
Frosted double glazed leaded window to front, fitted with two piece suite comprising, wall mounted circular glass wash hand basin with mixer tap, low-level WC and heated towel rail, fully tiled walls and floor, coving to ceiling.
Lounge
6.68m x 4.66m (21'11" x 15'3")Sealed unit double glazed window to front and rear, sealed unit double glazed bay window to side, coal effect gas fire set in ornate surround, three double radiators, Karndean flooring, coving to ceiling, double glazed French doors to garden
Dining Room
4.83m x 3.61m (15'10" x 11'10")Sealed unit double glazed leaded window to front, double radiator, Karndean flooring, coving to ceiling.
Office
3.48m x 3.66m (11'5" x 12'0")Sealed unit double glazed leaded window to rear, double radiator, coving to ceiling, Built in desk with storage cupboards and roller shutter doors.
Living/Kitchen/Dining Room
6.68m x 8.63m (21'11" x 28'4")Fitted with a matching range of base and wall units with contrasting quartz worktops, matching island unit with cupboards and drawers under, stainless steel sink unit with double drainer and stainless steel swan neck mixer tap, integrated dishwasher, space for fridge/freezer, built-in eye level electric fan assisted double oven, four ring halogen hob with extractor hood over, built-in microwave, sealed unit double glazed leaded window to front side and rear, coal effect gas fire set in ornate surround, double radiator, radiator, Karndean flooring, coving to ceiling, double glazed French door to conservatory
Utility
2.97m x 2.34m (9'9" x 7'8")Fitted with a matching range of base and eye level units with contrasting round edged worktops, stainless steel sink unit with single drainer and mixer tap with tiled splashbacks, plumbing for washing machine, space for tumble dryer, sealed unit double glazed leaded window to front, Karndean flooring, wall mounted gas boiler serving heating system and domestic hot water, glazed side door to garden.
Conservatory
Half brick and double glazed construction with glazed roof and power connected, tiled flooring, double doors to garden
Landing
Built-in airing cupboard housing, pre-lagged hot water cylinder, double radiator, door to:
Bedroom 1
4.13m x 6.95m (13'7" x 22'10")Two sealed unit double glazed leaded windows to rear, fitted bedroom suite with a range of wardrobes comprising four built-in double wardrobes with hanging rails and shelving, further fitted triple wardrobes with hanging rails and shelving, dressing table, vanity mirror, bedside cabinets and drawers with drawers, two radiators, door to:
En-suite Bathroom
Fitted with four piece modern white suite comprising deep panelled bath, pedestal wash hand basin, tiled shower enclosure with glass screen and low-level WC, full height ceramic tiling to all walls, heated towel rail, extractor fan, sealed unit double glazed leaded window to front, ceramic tiled flooring.
Bedroom 2
3.89m x 3.66m (12'9" x 12'0")Sealed unit double glazed leaded window to front, radiator, coving to ceiling, door to:
En-suite
Fitted with three piece suite with pedestal wash hand basin, tiled double shower enclosure and low-level WC, full height ceramic tiling to all walls, heated towel rail, extractor fan, ceramic tiled flooring.
Bedroom 3
4.17m x 3.25m (13'8" x 10'8")Sealed unit double glazed leaded window to front, radiator.
Bedroom 4
3.27m x 3.74m (10'9" x 12'3")Sealed unit double glazed leaded window to rear, fitted bedroom suite with a range of wardrobes comprising two built-in double wardrobes with hanging rails and shelving, further built-in single wardrobe(s) with hanging rails and shelving, fitted matching drawers, radiator, door to:
Bedroom 5
3.28m x 4.19m (10'9" x 13'9")Sealed unit double glazed leaded window to front, fitted bedroom suite with a range of wardrobes comprising two built-in double wardrobes, fitted matching dressing table and drawers, radiator, door to:
Family Bathroom
Fitted with a 4 piece white suite with deep panelled bath, low level wc, wash hand basin and double shower enclosure, fully tiled walls and floor, heated towel rail, two sealed unit frosted windows to the rear.
Outside
To the front – spacious tarmacadam driveway provides ample car parking space for 4-5 cars and leads to the detached triple garage with electrically operated up and over doors, power and light connected, external spiral staircase leading to a large family games room over the garages. Established front garden with shrubs and floral borders.
To the rear – a generous flagged patio and decking area adjoins the rear elevation which then leads on to an extensive established and shaped lawned garden with particularly well stocked shrub, floral and mature tree borders, and incorporating an attractive water feature which courses through the garden, includes a bridge, and is extensively stocked with acers, maples and other attractive shrubs. The garden is fringed by mature trees, enclosed by timber section fencing
Triple Garage
Three electric remote control up and over doors, side access door., power and light connected.
Family Room
Large entertaining space with laminate flooring, vaulted ceiling with two dormer windows to side,
Although these particulars are thought to be materially correct their accuracy cannot be guaranteed and they do not form part of any contract.
Property data and search facilities supplied by www.vebra.com
