
Sinclair Estate Agents
Tel: 01509 600610
Fax: 01509 600522
9 The Bullring
Shepshed
Leicestershire
LE12 9PZ
Conway Drive, Shepshed, Loughborough
£250,000 Sold (STC)
3 Bedroom House - Detached
- Generously Proportioned Gardens
- No Upward Chain
- Driveway and Oversized Garage
- uPVC Double Glazing
- Gas Central Heating
- Favoured Residential Location
Offered with no upward chain, and occupying a generously proportioned plot, this detached chalet style bungalow offers flexible accommodation and is well maintained, and in brief comprises open reception hall with mezzanine style landing, living room, fitted kitchen, downstairs bedroom/additional reception room, bathroom and separate w.c. On the first floor the landing gives way to two double bedrooms and a series of storage cupboards. The gardens are a particular feature of sale being generously proportioned and private, with a driveway providing off road parking and an oversized garage. EPC RATING AWAITED.
Detailed Accommodation
uPVC double glazed entrance door and adjacent windows through to the reception hall
Reception Hall
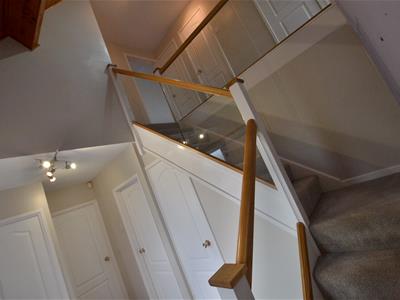 The hall offers a pleasant welcome to the property with a mezzanine landing area and dog leg staircase, with inset glass panelling to the first floor. From the hallway there is access to the main living room, downstairs bedroom/dining room (depending on preference) bathroom and separate w.c. Understairs storage cupboard.
The hall offers a pleasant welcome to the property with a mezzanine landing area and dog leg staircase, with inset glass panelling to the first floor. From the hallway there is access to the main living room, downstairs bedroom/dining room (depending on preference) bathroom and separate w.c. Understairs storage cupboard.
Living Room
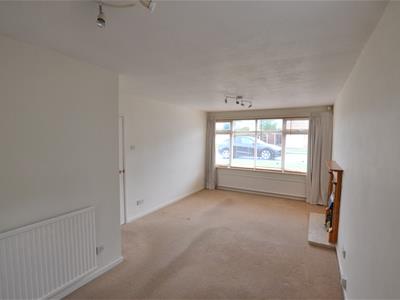 6.20m x 3.35m maximum x 2.49m minimum (20'4 x 11'0uPVC double glazed windows to two elevations, fire place with marble hearth and back, wooden sides and over mantle and inset gas fed fire. Door accessing the fitted kitchen.
6.20m x 3.35m maximum x 2.49m minimum (20'4 x 11'0uPVC double glazed windows to two elevations, fire place with marble hearth and back, wooden sides and over mantle and inset gas fed fire. Door accessing the fitted kitchen.
Fitted Kitchen
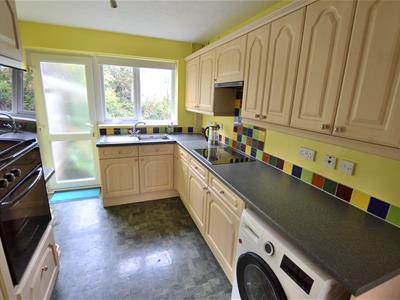 3.96m x 2.49m (13'0 x 8'2)With single drainer stainless steel sink unit, cupboards under fitted units to the wall and base, rolled edge work surface, electric hob with extractor fan over, double eye level oven and grill, integrated fridge and freezer, plumbing for washing machine, a pantry cupboard, uPVC double glazed window and door overlooking and accessing the garden.
3.96m x 2.49m (13'0 x 8'2)With single drainer stainless steel sink unit, cupboards under fitted units to the wall and base, rolled edge work surface, electric hob with extractor fan over, double eye level oven and grill, integrated fridge and freezer, plumbing for washing machine, a pantry cupboard, uPVC double glazed window and door overlooking and accessing the garden.
Downstairs Bedroom/Dining Room
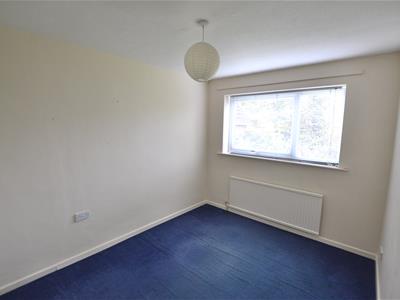 3.40m x 2.67m (11'2 x 8'9)With uPVC double glazed window overlooking the garden, radiator. This room offers flexibility and could be used as downstairs bedroom with useful access to the bathroom, or a separate dining room/reception room if required.
3.40m x 2.67m (11'2 x 8'9)With uPVC double glazed window overlooking the garden, radiator. This room offers flexibility and could be used as downstairs bedroom with useful access to the bathroom, or a separate dining room/reception room if required.
Bathroom
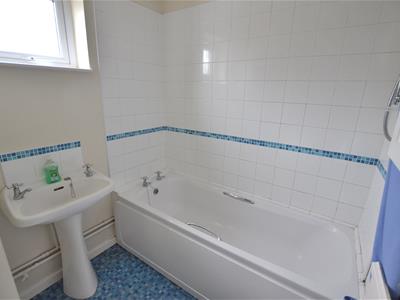 The bathroom is fitted with a white two piece suite, comprising panelled bath with shower over, pedestal wash hand basin, uPVC double glazed opaque glass window and radiator.
The bathroom is fitted with a white two piece suite, comprising panelled bath with shower over, pedestal wash hand basin, uPVC double glazed opaque glass window and radiator.
Separate w.c.
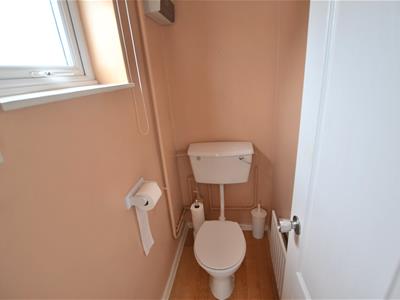 Is fitted with a white low flush w.c., with radiator and uPVC double glazed opaque glass window.
Is fitted with a white low flush w.c., with radiator and uPVC double glazed opaque glass window.
First Floor
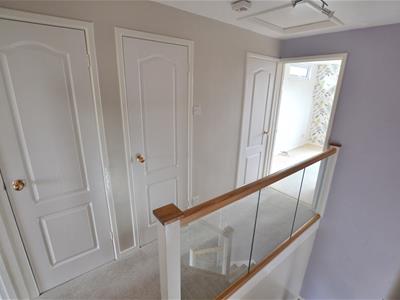 On the first floor landing gives way to two double bedrooms and a series of storage cupboards, one of which houses the hot water cylinder, loft access hatch.
On the first floor landing gives way to two double bedrooms and a series of storage cupboards, one of which houses the hot water cylinder, loft access hatch.
Bedroom One
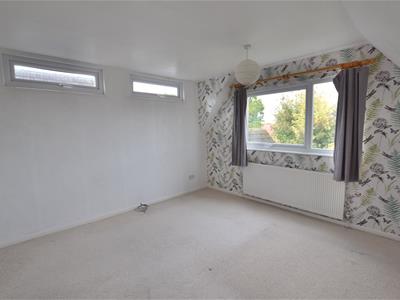 4.01m x 3.48m (with some restricted head height) (With uPVC double glazed window overlooking the garden, further uPVC double glazed windows to the side, radiator.
4.01m x 3.48m (with some restricted head height) (With uPVC double glazed window overlooking the garden, further uPVC double glazed windows to the side, radiator.
Bedroom Two
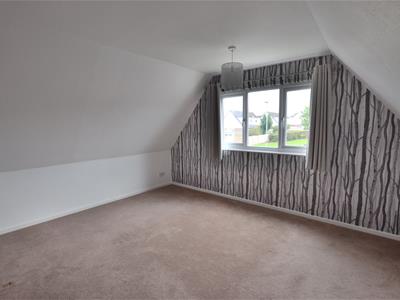 4.39m x 3.58m (with some restricted head height) (With uPVC double glazed window, radiator.
4.39m x 3.58m (with some restricted head height) (With uPVC double glazed window, radiator.
Outside
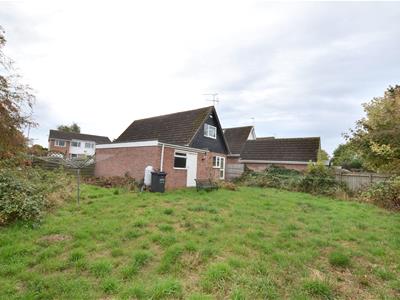 The plot is a particular feature of sale. To the front of the property there is a lawned garden with driveway with block edging providing ample off road parking. which in turn leads to the larger than average garage. There is a personal access gate leading to the side and rear of the gardens. The main gardens offer privacy to the plot with tree lined rear aspect, the garden is mainly laid to grass and there is a patio area to the rear of the property.
The plot is a particular feature of sale. To the front of the property there is a lawned garden with driveway with block edging providing ample off road parking. which in turn leads to the larger than average garage. There is a personal access gate leading to the side and rear of the gardens. The main gardens offer privacy to the plot with tree lined rear aspect, the garden is mainly laid to grass and there is a patio area to the rear of the property.
Garage
6.20m x 4.19m (20'4 x 13'9)The garage has an up and over door, electric light and power, work bench to the rear and a personal access door and window to the rear and garden.
Energy Efficiency and Environmental Impact
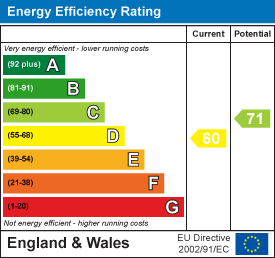
Although these particulars are thought to be materially correct their accuracy cannot be guaranteed and they do not form part of any contract.
Property data and search facilities supplied by www.vebra.com










