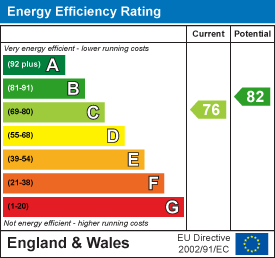
Somerset House
Royal Leamington Spa
CV32 5QN
Marne Close, Warwick
Price Guide £350,000
2 Bedroom House - Mid Terrace
- Attractively styled mid townhouse
- Two bedrooms both with En-Suites
- Open plan living kitchen arrangement
- Comprehensively fitted kitchen with appliances
- Parking
- Pleasantly positioned
- Highly favoured location
- NO CHAIN
An excellent opportunity to acquire an attractively styled, modern mid-terraced townhouse, providing spacious well appointed two bedroomed accommodation with en-suite facilities. Featuring impressive open plan living/kitchen arrangement, total redecoration and new carpets throughout, in highly regarded residential location.
NO CHAIN.
Marne Close
Located just off Campriano Drive, is a popular and established residential location, conveniently sited equidistant from both Warwick and Leamington Spa, with a good range of local facilities and amenities including local shops, schools and a variety of recreational facilities. Access to the local railway station being within easy reach in addition to the motorway network. Since its original construction this particular development, which comprises many attractively styled properties of varying sizes, has consistently proved to be very popular.
ehB Residential are pleased to offer 16 Marne Close which is an opportunity to acquire an attractively styled modern, mid-terraced townhouse, which provides gas centrally heated two bedroomed accommodation both of which feature en-suite facilities. The open plan lounge/dining room/comprehensively fitted kitchen is also a particular feature. The property occupies a pleasant position within the development, and has recently been subject to redecoration, new carpets and is offered with IMMEDIATE VACANT POSSESSION.
In detail the accommodation comprises:-
Ground Floor
Ornate open porch.
Entrance Hall
With composite glazed panelled entrance door, double radiator.
Cloakroom/WC
With low flush WC with concealed cistern, pedestal basin with tiled splashback, radiator, extractor fan.
Open Plan Lounge/Dining Area/ Kitchen Area
Lounge/Dining Area
7.32m x 3.96m (24' x 13')With twin French doors overlooking the front garden area, two radiators, downlighters, telephone point, TV point, staircase off, turned balustrade, understair cupboard, further built-in pantry cupboard. Open to the...
Kitchen Area
3.58m x 3.00m (11'9" x 9'10")With extensive range of base cupboard and drawer units, rolled edge work surfaces, tiled splashbacks, matching range of high level cupboards, inset single drainer one and a half bowl stainless steel sink unit with mixer tap, tiled floor, concealed pelmet lighting, integrated breakfast bar, built-in fridge freezer, stainless steel four ring hob with stainless steel splashback and canopy extractor hood over, stainless steel oven, dishwasher, washing machine. Part pitched ceiling with Velux windows and timber and glazed panelled rear door leading to...
Integral Rear Hall
Being gated with built-in store.
Stairs and Landing
With turned balustrade.
Bedroom
3.12m x 3.51m (10'3" x 11'6")With triple built-in wardrobe, hanging rail, shelf, radiator.
En-Suite Bathroom/WC
2.06m x 1.68m (6'9" x 5'6")With white suite comprising panelled bath, pedestal basin, both with mixer taps, low flush WC with concealed cistern, extractor fan, tiled splashback shower area with integrated shower unit and screen, radiator.
Bedroom
3.35m x 4.06m (11' x 13'4")With two double built-in wardrobes, hanging rail, shelves, with twin French doors to Juliet balcony feature, radiator, boiler cupboard with combi-gas fired central heating boiler and programmer.
En-Suite Shower Room/WC
With oversized tiled shower cubicle, integrated shower unit, pedestal basin, mixer tap, low flush WC with concealed cistern, extractor fan, radiator.
Outside
To the front of the property is a gravelled and railed forecourt/garden area and car parking for facility located close to the property.
Mobile Phone Coverage
Good outdoor and in-home signal is available in the area. We advise you to check with your provider. (Checked on Ofcom Oct 25).
Broadband Availability
Standard/Superfast/Ultrafast Broadband Speed is available in the area. We advise you to check with your current provider. (Checked on Ofcom Oct 25).
Rights of Way & Covenants
The property is sold subject to and with the benefit of, any rights of way, easements, wayleaves, covenants or restrictions etc, as may exist over the same whether mentioned herein or not.
Tenure
The property is understood to be freehold although we have not inspected the relevant documentation to confirm this.
Services
All mains services are understood to be connected to the property including gas. NB We have not tested the central heating, domestic hot water system, kitchen appliances or other services and whilst believing them to be in satisfactory working order we cannot give any warranties in these respects. Interested parties are invited to make their own enquiries.
Council Tax
Council Tax Band D.
Location
CV34 4NH
Energy Efficiency and Environmental Impact

Although these particulars are thought to be materially correct their accuracy cannot be guaranteed and they do not form part of any contract.
Property data and search facilities supplied by www.vebra.com










