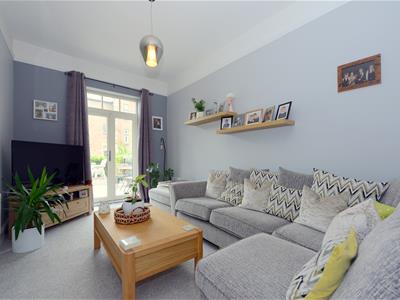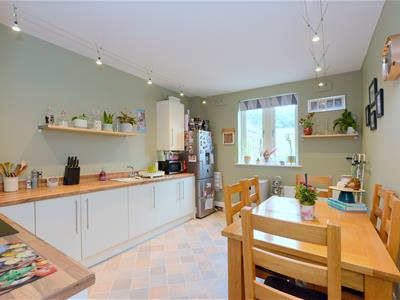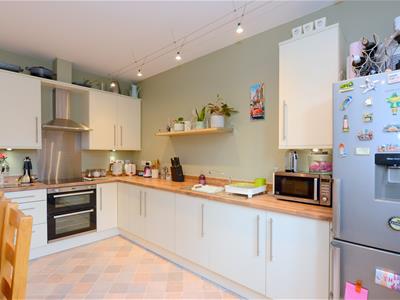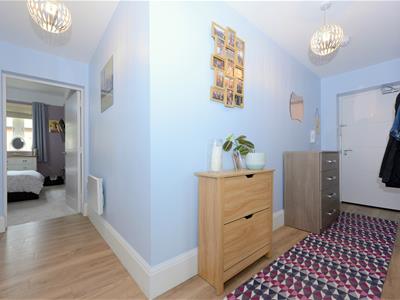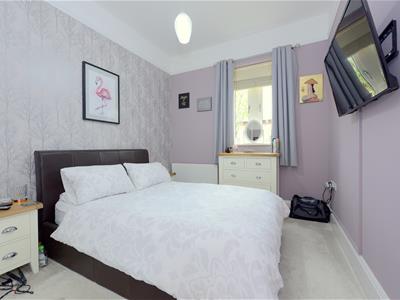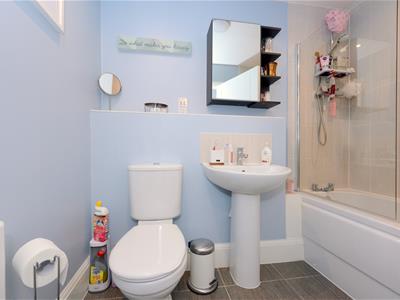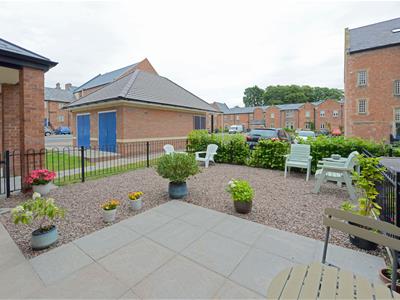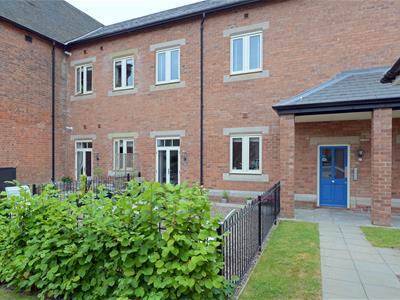
Holland Broadbridge
5 Barker Street
Shrewsbury
SY1 1QJ
The Furlongs, Bicton Heath, Shrewsbury
Offers In The Region Of £191,000
1 Bedroom Apartment - Garden
- A deceptively spacious ground floor garden apartment
- One double bedroom
- Modern kitchen/diner
- Lounge with French doors
- Attractive bathroom
- Large enclosed private low maintenance garden
- Allocated car parking space
- Visitor car parking space
- Viewing is recommended
Situated within this iconic former Shelton Hospital recently developed by renowned local builder Shropshire Homes, this is a delightful one double bedroom ground floor garden apartment. The property boasts deceptively spacious living accommodation throughout, along with the unusual and added benefit of a pleasing low maintenance private garden and one allocated car parking space. The property is within close proximity to excellent local amenities and is well placed for easy access to the Shrewsbury town centre and local bypass Early viewing is highly recommended by the selling agent.
Accommodation
Secure communal entrance hallway, reception hallway, modern kitchen/diner, lounge with French doors, double bedroom with mirror fronted double wardrobe, attractive bathroom, large enclosed private low maintenance garden, allocated car parking space, visitor car parking space, sealed unit double glazing, electric heating. Viewing is recommended.
Secure communal entrance, door giving access to:
Communal hallway
Door then gives access to:
Spacious L shaped reception hallway
Having wood effect flooring, wall mounted telephone intercom system, digital control wall mounted electric heater, large shelved store cupboard housing pressurised water system.
From reception hallway door gives access to:
Lounge
4.27m x 2.79m (14'0 x 9'2)Having wall mounted digital control electric heater, sealed unit double glazed French doors giving access to the property's own private garden, picture rail, TV and telephone points.
Doors from reception hallway gives access to:
Modern kitchen/diner
4.29m x 3.20m (14'1 x 10'6)Having a range of modern and eye level and base unit with built-in cupboards and drawers, integrated stainless steel double oven and four ring electric hob with stainless steel cooker canopy over, integrated washing machine, space for upright fridge freezer, vinyl tiled effect floor covering, wall mounted digital control heater, sealed unit double glazed window, space for table and chairs.
From reception hallway doors give access to double bedroom and attractive bathroom.
Bedroom
3.99m max into wardrobe recess reducing down to 3.Having large fitted mirror fronted double wardrobe, sealed unit double glazed window, wall mounted digital control electric heater, picture rail.
Attractive bathroom
Having a modern three piece white suite comprising, panelled bath with mixer shower and glazed shower screen to side, pedestal wash hand basin with mixer tap over, low flush WC, wall mounted digital control electric heater, shaver point, part tiled to walls, tiled floor, extractor fan and recessed spotlights to ceiling.
Outside
The apartment has the added and extremally unusual benefit of it's own generous sized allocated garden. It comprises; paved patio area, low maintenance stoned sections, outside lighting point and is enclosed by wrought iron railings. Nearby there is one allocate car parking space and ample visitor parking.
AGENTS NOTE
The advertised photography within these sales particulars was taken before the current tenant resided at the property.
Services
Mains water, electricity, drainage are all understood to be available to the property. None of these services have been tested. If there is a telephone installed it will be subject to British Telecom regulations.
COUNCIL TAX BAND B
Tenure
We are advised that the property is LEASEHOLD.
The vendor/s have informed us these details/charges are applicable:
Approximate Length of lease remaining is 191
Ground rent charge £150 per annum
Ground rent review date and price increase due TBC
Service charge is £1302 per annum
The above charges/lease details have not been verified and confirmation will be forthcoming from the vendor's solicitors during pre-contract enquiries.
Mortgage Services
We offer a no obligation mortgage service through our in house Independent Financial Advisor. Telephone our Office for further details 01743 357 000 (OPTION 1 SALES).
Disclaimer
Any areas / measurements are approximate only and have not been verified.
VACANT POSSESSION WILL BE GIVEN ON COMPLETION.
Energy Efficiency and Environmental Impact
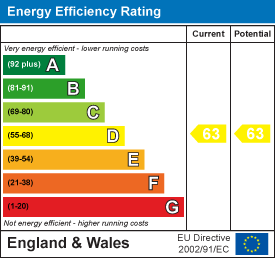
Although these particulars are thought to be materially correct their accuracy cannot be guaranteed and they do not form part of any contract.
Property data and search facilities supplied by www.vebra.com

