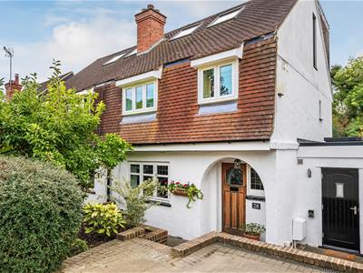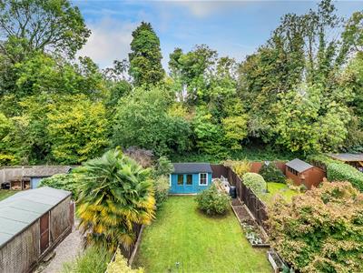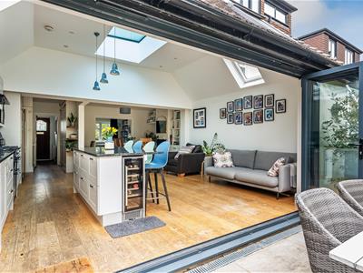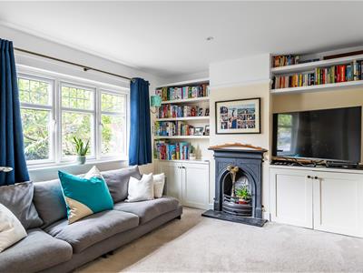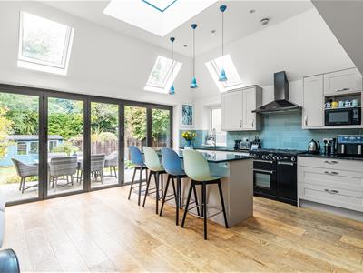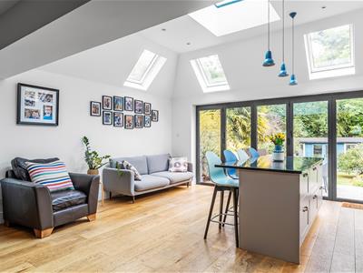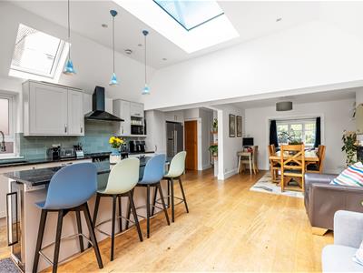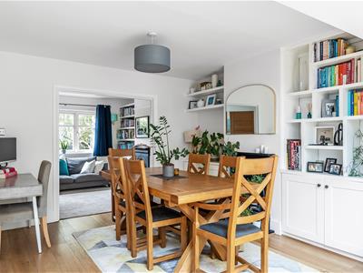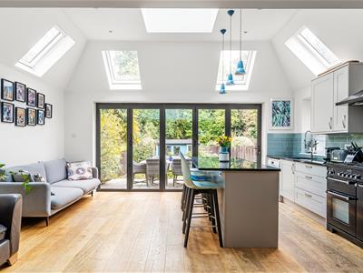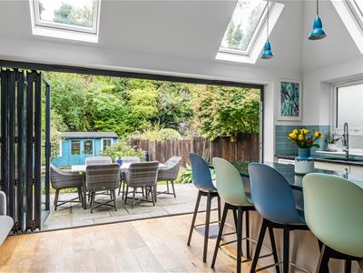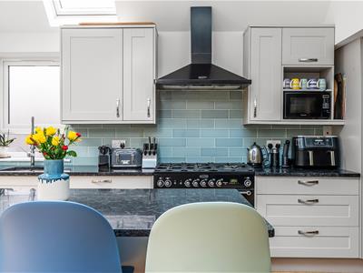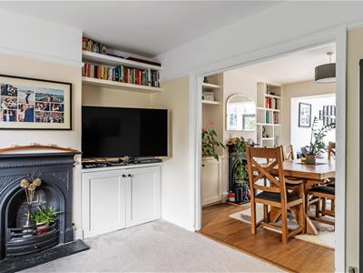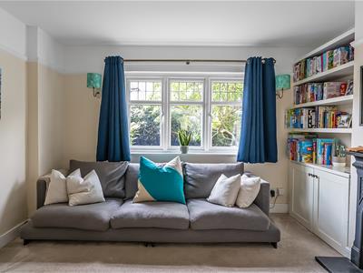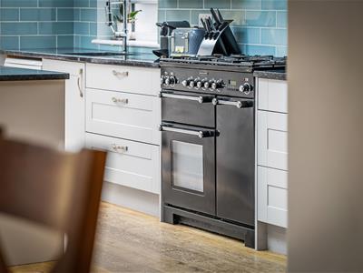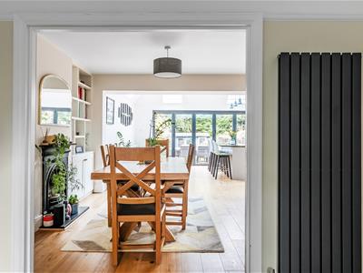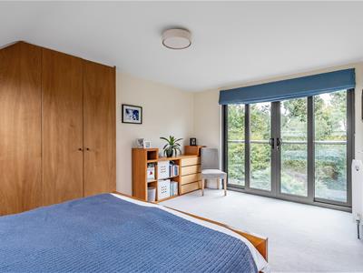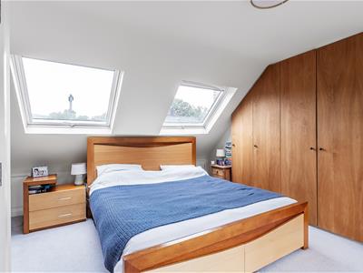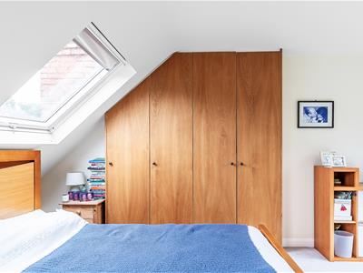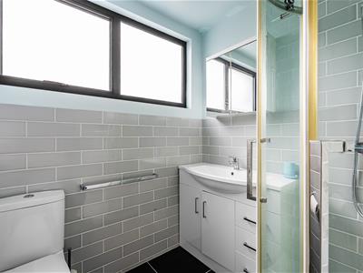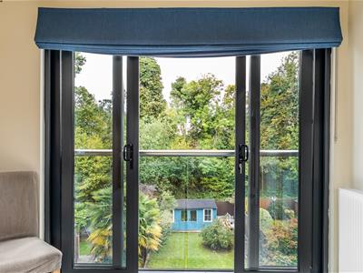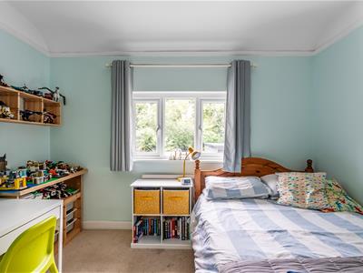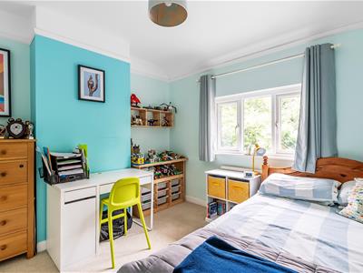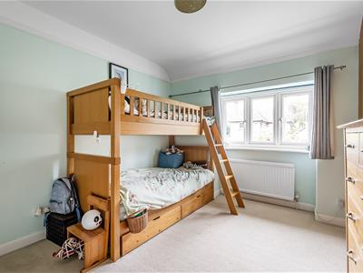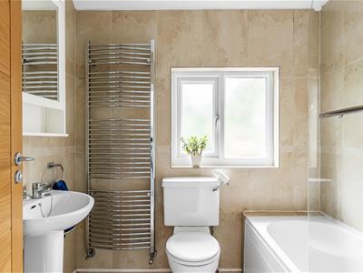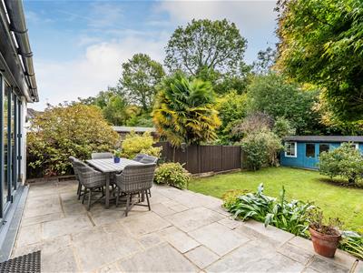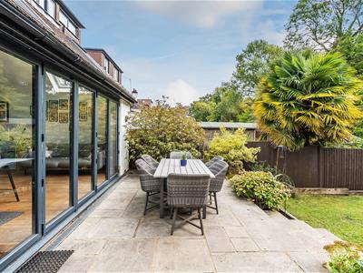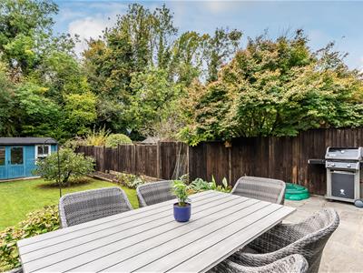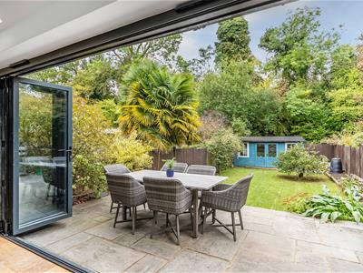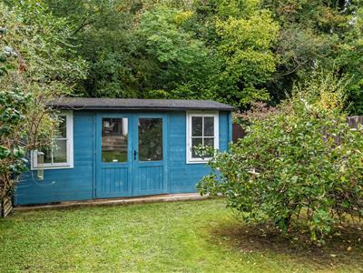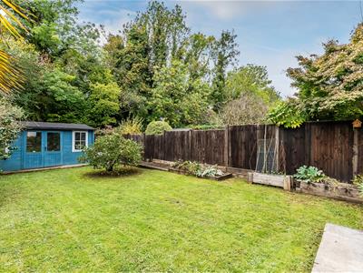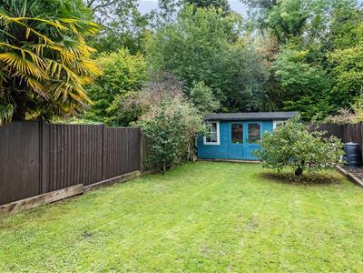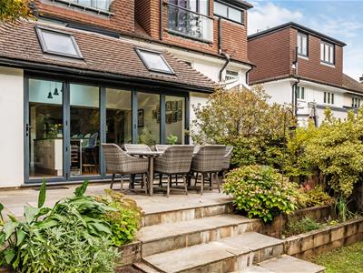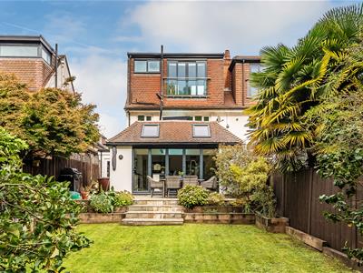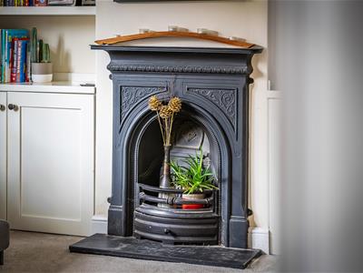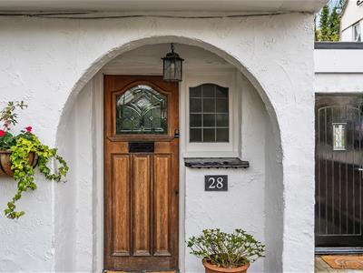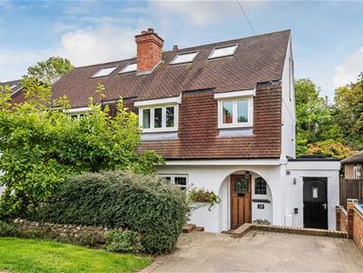
11 Station Road West, Oxted
Surrey
RH8 9EG
Gordons Way, Oxted
£820,000 Sold (STC)
4 Bedroom House - Semi-Detached
- 4 Bedrooms
- En-Suite Shower Room
- Family Bathroom
- Open Plan Kitchen/Family Room
- Lounge
- Utility Room
- Cloakroom
- Garden
- Off Road Parking
An extended and well proportioned family home with open-plan accommodation over three floors and is presented in excellent condition. The property is situated in a well regarded address, and within close proximity to local schools, town centre and mainline station.
Situation
Oxted town centre offers a wide range of shopping facilities together with leisure pool complex, cinema, library and railway station with service to East Croydon and London. Sporting and recreational facilities are generally available within the district. For the M25 commuter, access at Godstone Junction 6 gives road connections to other motorway networks, Dartford Tunnel, Heathrow Airport and via the M23 Gatwick Airport.
Location/Directions
From our office proceed down Station Road West to the roundabout and turn right into Church Lane. Proceed straight on into Barrow Green Road. After Chichele Road on the right, the next turning on the right is Gordons Way. The property will be found after a short distance on the left hand side after passing Eastlands Way.
To Be Sold
An extended and well proportioned family home with open-plan accommodation over three floors and is presented in excellent condition. The property is situated in a well regarded address, and within close proximity to local schools, town centre and mainline station.
Entrance Hall
Engineered Oak flooring, stairs to first floor, storage cupboard under stairs.
Kitchen/Family Room
Cream faced units, sunken one and a half bowl stainless steel sink unit, extensive range of granite worktops, base drawers and cupboards, matching wall mounted cupboards, space for dishwasher, space for cook range with cooker hood above, spacious for American style fridge/freezer, central island including breakfast bar area, four Velux windows together with central roof light, engineered oak flooring, full width bi-fold doors leading to rear garden, ornate style fireplace (display purposes only) with low level fitted cupboards and shelves above.
Cloakroom
Low suite w.c, wash hand basin.
Sitting Room
Ornate style fireplace (display purposes only), low level fitted cupboards with shelves above, wide opening to Kitchen/Family Room.
Utility Room
Range of worktops and units, comprising single bowl single drainer stainless steel sink unit with mixer tap, base drawers and cupboards, plumbing available for washing machine, appliance space, space for tumble dryer, cupboard housing gas fired central heating boiler, doors to front driveway and rear garden.
Stairs to First Floor Landing
Stairs to second floor.
Bedroom Two
Twin built-in wardrobe cupboards, front aspect window.
Bedroom Three
Rear aspect window, tree lined outlook.
Bedroom Four
Fitted double wardrobe cupboard with sliding doors.
Family Bathroom
White suite of enclosed bath with separate shower above, low suite w.c, pedestal wash basin, chrome heated ladder towel rail, fully tiled walls.
Stairs to Second Floor
Bedroom One
Two Velux windows, Juliette balcony with sliding doors and attractive outlook over rear garden, range of built-in eaves storage cupboards, wardrobe and drawer unit.
En-Suite Shower Room
Corner shower cubicle, vanity unit, low suite w.c, chrome heated ladder towel rail, fully tiled.
Outside
To the front of the property there is a brick paved driveway to the front providing parking for one car with adjacent raised mature and well stocked shrub border with pathway leading to front door.
The rear garden is of good proportions with full width paved patio / entertaining area, with steps leading to area of lawn and a handful of raised vegetable borders. To the far end there is a very useful Garden Room (currently used as storage) with adjacent store which has the potential to be an office or hobby room.
Tandridge District Council Tax Band E
Energy Efficiency and Environmental Impact

Although these particulars are thought to be materially correct their accuracy cannot be guaranteed and they do not form part of any contract.
Property data and search facilities supplied by www.vebra.com
