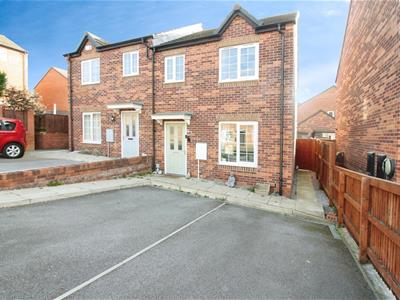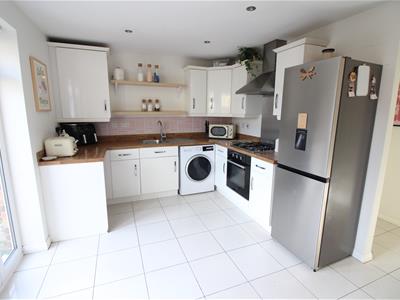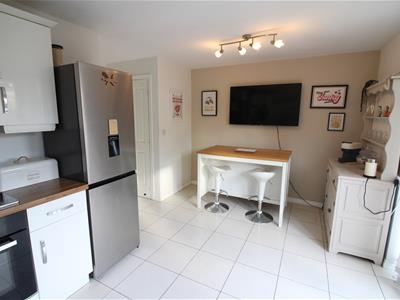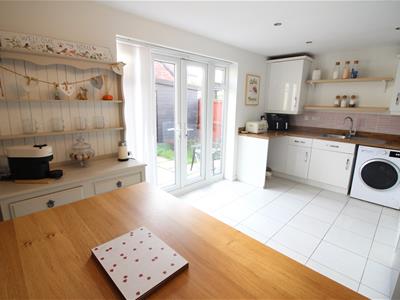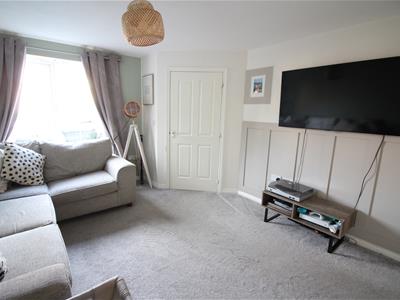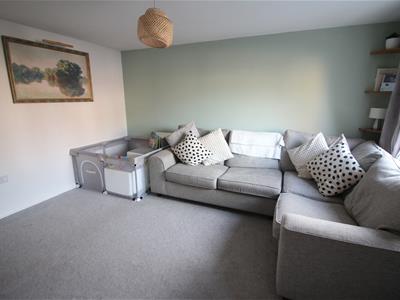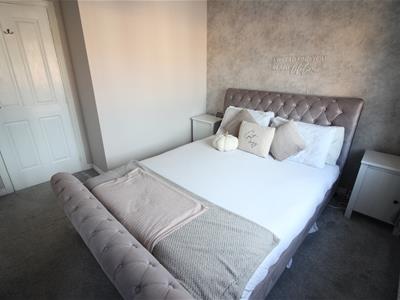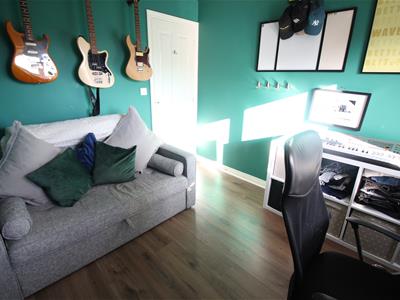
6 Main Street
Garforth
Leeds, West Yorkshire
LS25 1EZ
George Street, Great Preston, Leeds
£240,000
3 Bedroom House - Semi-Detached
- THREE BEDROOM SEMI-DETACHED PROPERTY
- NO CHAIN!
- DINING KITCHEN WITH BUILT-IN HOB & OVEN
- MASTER BEDROOM WITH EN-SUITE SHOWER ROOM
- OFF ROAD PARKING FOR TWO CARS
- COUNCIL TAX BAND B
- EPC RATING C
* THREE BEDROOM SEMI-DETACHED PROPERTY * NO CHAIN! * DINING KITCHEN WITH BUILT-IN HOB & OVEN * MASTER BEDROOM WITH EN-SUITE * OFF ROAD PARKING *
Presenting this attractive three bedroom semi-detached house, built in 2014 by the renowned Taylor Wimpey Homes, and superbly situated near the picturesque St Aidans Country Park. This modern property is offered for sale with NO ONWARD CHAIN, providing a straightforward purchase opportunity for prospective buyers.
Upon entering, you are greeted by a welcoming reception room. The well-appointed open plan kitchen features a dedicated dining area and is equipped with integrated appliances - hob and oven. French doors in the kitchen open directly out to the garden, allowing an abundance of natural light and easy access for outdoor dining and entertaining.
The house comprises three comfortable bedrooms. The primary master is a double bedroom and benefits from an en-suite shower room, offering both convenience and privacy. The second bedroom is also a generous double, while the third provides a well-proportioned single room that can serve as a guest bedroom or home office as needed.
Externally, the property boasts its own parking facilities, ensuring ease of access and security for residents. The enclosed garden space presents an ideal setting for outdoor relaxation, gardening, or play.
This property combines modern design with practical features, all within close proximity to scenic outdoor spaces and local amenities. It promises a comfortable and convenient lifestyle for its next owners.
Hall
Stair to first floor landing, radiator, laminated wood effect floor. Door to:
Lounge
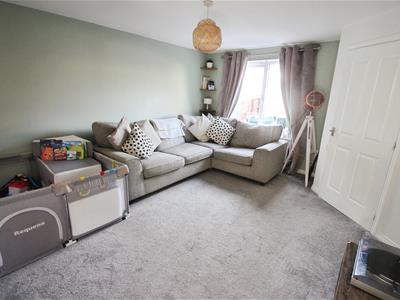 4.24m x 3.71m max (13'11" x 12'2" max )Double-glazed window to front, and radiator. Door to:
4.24m x 3.71m max (13'11" x 12'2" max )Double-glazed window to front, and radiator. Door to:
WC
Fitted with a two piece suite comprising of low level W.C and pedestal wash hand basin. Radiator and extractor fan.
Kitchen/Diner
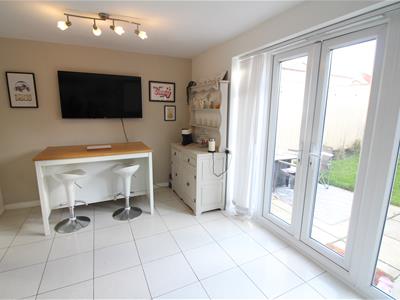 2.90m" x 4.72m (9'6"" x 15'6")A range of eye and base units in white with worktop over and drawers. Stainless steel sink unit with mixer tap. Built-in electric oven with four ring gas hob above, with extractor hood. Plumbed for automatic washing machine and dishwasher. Tiled floor, radiator and gas boiler concealed within a wall cupboard. Double-glazed French doors lead out to the rear garden. Built-in storage cupboard.
2.90m" x 4.72m (9'6"" x 15'6")A range of eye and base units in white with worktop over and drawers. Stainless steel sink unit with mixer tap. Built-in electric oven with four ring gas hob above, with extractor hood. Plumbed for automatic washing machine and dishwasher. Tiled floor, radiator and gas boiler concealed within a wall cupboard. Double-glazed French doors lead out to the rear garden. Built-in storage cupboard.
Landing
Access to left space. Door to:
Master Bedroom
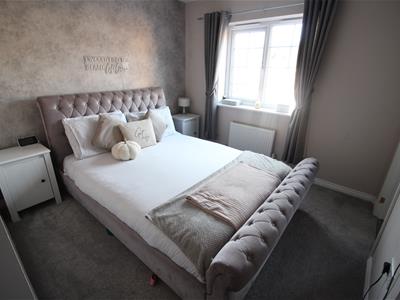 3.66m max x 2.95m min (12'0" max x 9'8" min)Double-glazed window to the front and radiator. Opening to:
3.66m max x 2.95m min (12'0" max x 9'8" min)Double-glazed window to the front and radiator. Opening to:
En-suite Shower Room
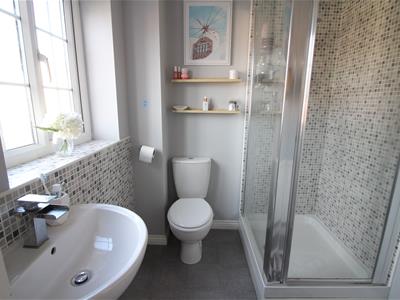 A three piece suite in white comprising of a low level WC, pedestal hand wash basin and shower cubicle with an electric shower over. Double-glazed window, radiator and extractor fan.
A three piece suite in white comprising of a low level WC, pedestal hand wash basin and shower cubicle with an electric shower over. Double-glazed window, radiator and extractor fan.
Bedroom 2
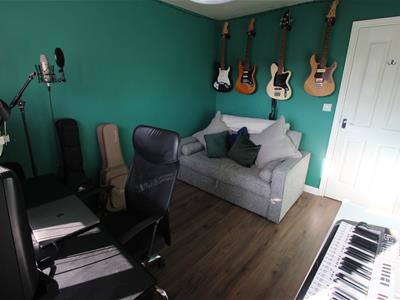 3.30m x 2.64m (10'10" x 8'8")Double-glazed window to rear, laminated wood effect flooring and radiator.
3.30m x 2.64m (10'10" x 8'8")Double-glazed window to rear, laminated wood effect flooring and radiator.
Bedroom 3
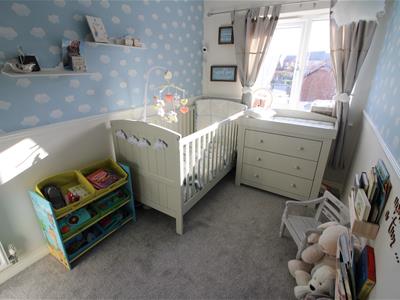 3.56mmax x 1.98m (11'8"max x 6'6")Double-glazed window to rear and radiator.
3.56mmax x 1.98m (11'8"max x 6'6")Double-glazed window to rear and radiator.
Bathroom
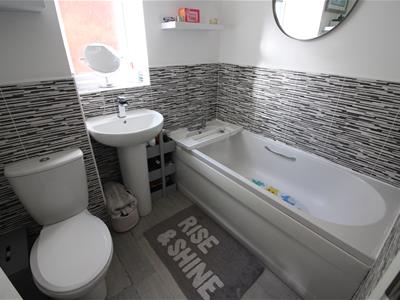 Half tiled to the walls and a three piece suite in white comprising of a panelled bath, pedestal hand wash basin and a low level WC. Radiator, double-glazed window to the side, and an extractor fan.
Half tiled to the walls and a three piece suite in white comprising of a panelled bath, pedestal hand wash basin and a low level WC. Radiator, double-glazed window to the side, and an extractor fan.
Outside
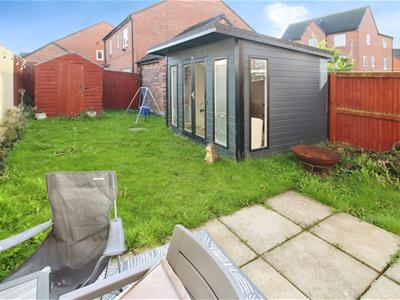 To the front of the property, there is a tarmac forecourt with off-road parking for two cars. To the side there is a side gated access into the enclosed rear garden. The rear garden, is mainly lawned with a paved patio seating area, and timber shed.
To the front of the property, there is a tarmac forecourt with off-road parking for two cars. To the side there is a side gated access into the enclosed rear garden. The rear garden, is mainly lawned with a paved patio seating area, and timber shed.
Agents Note
Please note there is a yearly maintenance estate management fee, for the upkeep of communal areas.
Note, the vendor of this property is an employee of Emsleys Solicitors.
Energy Efficiency and Environmental Impact

Although these particulars are thought to be materially correct their accuracy cannot be guaranteed and they do not form part of any contract.
Property data and search facilities supplied by www.vebra.com
