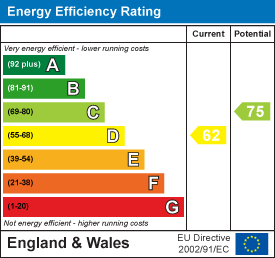.jpeg)
23-25 Borough Street
Castle Donington
Derby
DE74 2LA
Kirkland Close, Castle Donington
Offers Over £300,000 Sold (STC)
3 Bedroom House - Detached
- Well Presented Three Bedroom Detached Property
- Located in the Sought After Area Of Castle Donington
- Bespoke Built in Storage in Multiple Rooms
- Landscaped Low Maintenance Garden
- Garage Workshop with Lighting & Electrics
- Modern Fitted Kitchen with Integrated Appliances
- Open Plan Kitchen and Dining Space
- Two Double Bedroom and one Single Bedroom
- Driveway for Multiple Cars
- Call to Book a Viewing Today!
Marble are pleased to present this lovely three-bedroom detached home, ideally located in the popular village of Castle Donington situated in a cul-de-sac position. Offering spacious and modern living throughout, the property benefits from a generous driveway, carport, and detached garage with electric roller door, currently used as a workshop with power and lighting.
Inside, the hallway features built-in understairs storage and a cloakroom with W.C and vanity unit. The front-facing living room is light and airy with neutral décor, while the modern kitchen includes gloss units, Caldeira worktops, and integrated appliances. The adjoining conservatory doubles as a dining space and provides access to the landscaped rear garden.
Upstairs are three bedrooms, including a front-facing main bedroom with wood-effect flooring, a rear-facing double with loft access, and a third bedroom currently used as a dressing room and for storage. The bathroom is fitted with a walk-in shower, vanity sink unit and W.C. The property benefits from having all oak wood doors making the property feel modern.
Outside, the low-maintenance, landscaped rear garden features a pergola seating area, perfect for relaxing or entertaining.
Castle Donington is a well-connected and thriving village with excellent amenities, schools, and transport links, including easy access to the M1, A50, and East Midlands Airport.
*EPC and floorplan to follow*
Entrance Hallway
 UPVC door to the front aspect, radiator, understairs built in storage, tiled flooring and neutral decor.
UPVC door to the front aspect, radiator, understairs built in storage, tiled flooring and neutral decor.
Cloakroom/W.C
 UPVC window to the front, low level w/c and vanity sink.
UPVC window to the front, low level w/c and vanity sink.
Living Room
 4.09m x 3.38m (13'5 x 11'1)Large UPVC window to the front aspect, grey carpets and neutral decor, radiator, feature fire surround.
4.09m x 3.38m (13'5 x 11'1)Large UPVC window to the front aspect, grey carpets and neutral decor, radiator, feature fire surround.
Kitchen
 5.31m x 3.30m (17'5 x 10'10)Double sink with mixer tap, gloss fitted kitchen, gas hob with extractor fan over, double eye level oven, fridge freezer, dishwasher, washing machine are all integrated, oak wooden door, UPVC door and window to the rear aspect, tiled floors along with Caldeira worktops.
5.31m x 3.30m (17'5 x 10'10)Double sink with mixer tap, gloss fitted kitchen, gas hob with extractor fan over, double eye level oven, fridge freezer, dishwasher, washing machine are all integrated, oak wooden door, UPVC door and window to the rear aspect, tiled floors along with Caldeira worktops.
Dining Area
 5.31m x 3.30m (17'5 x 10'10)Dining is adjoined onto the kitchen via the conservatory, UPVC windows surrounding the rear aspect, UPVC door to the rear, tiled floors continuing from the kitchen, radiator.
5.31m x 3.30m (17'5 x 10'10)Dining is adjoined onto the kitchen via the conservatory, UPVC windows surrounding the rear aspect, UPVC door to the rear, tiled floors continuing from the kitchen, radiator.
Landing
 Grey neutral carpet, UPVC window to side aspect and storage cupboard which houses the Worcester Boiler.
Grey neutral carpet, UPVC window to side aspect and storage cupboard which houses the Worcester Boiler.
Bedroom One
 2.64m x 4.09m (8'8 x 13'5)Master double bedroom, wood laminate flooring, neutral walls, radiator and UPVC window to the front of the property.
2.64m x 4.09m (8'8 x 13'5)Master double bedroom, wood laminate flooring, neutral walls, radiator and UPVC window to the front of the property.
Bedroom Two
 3.45m x 3.20m (11'4 x 10'6)UPVC window to the rear, double bedroom with neutral decor, grey carpets, radiator, access via the loft hatch with ladder.
3.45m x 3.20m (11'4 x 10'6)UPVC window to the rear, double bedroom with neutral decor, grey carpets, radiator, access via the loft hatch with ladder.
Bedroom Three
 1.96m x 3.20m (6'5 x 10'6)UPVC window to the front, radiator, grey carpets and neutral decor.
1.96m x 3.20m (6'5 x 10'6)UPVC window to the front, radiator, grey carpets and neutral decor.
Main Bathroom
 Walk in mixer shower with tray and glass screen, neutral tiles surrounding the room, low level w/c, sink with vanity, extractor fan, towel radiator, tiled floors.
Walk in mixer shower with tray and glass screen, neutral tiles surrounding the room, low level w/c, sink with vanity, extractor fan, towel radiator, tiled floors.
Garage
 Currently used as a workshop the garage is carpeted, has a wooden door facing the garden as well as a window to the side, electrics, lighting, electric roller door with remote.
Currently used as a workshop the garage is carpeted, has a wooden door facing the garden as well as a window to the side, electrics, lighting, electric roller door with remote.
Garden
 Landscaped with a patio area as well as a grass area, pergola, carport and wooden gates leading to the driveway.
Landscaped with a patio area as well as a grass area, pergola, carport and wooden gates leading to the driveway.
Energy Efficiency and Environmental Impact

Although these particulars are thought to be materially correct their accuracy cannot be guaranteed and they do not form part of any contract.
Property data and search facilities supplied by www.vebra.com












