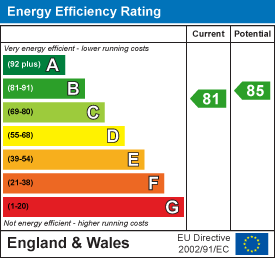
Aspire Estate Agents (Aspire Agency LLP T/A)
Tel: 01268 777400
Fax: 01268 773107
227 High Road
Benfleet
Essex
SS7 5HZ
Ashton Court, High Road, Laindon, Basildon
Guide price £475,000
4 Bedroom House - Semi-Detached
- Four double bedrooms, including one on the ground floor that can be used as a reception room, office, or playroom
- Two modern, fully tiled bathrooms, including a master en-suite, plus a convenient downstairs cloakroom
- Spacious open-plan kitchen/dining area with quartz worktops and integrated appliances
- Bright lounge with Amtico flooring and bi-folding doors leading to a sunny rear garden
- Premium Amtico flooring throughout the lounge and ground floor bedroom/reception room
- Off-street parking for multiple vehicles plus additional space for up to eight visiting guests
- Private rear garden with side access for added convenience
- Fully boarded and insulated loft with drop-down ladder for excellent storage
- Located just 0.9 miles (approx. 15-minute walk) from Laindon Station (C2C to Fenchurch Street in ~35 mins)
Aspire Estate Agents Basildon are proud to present this beautifully presented four-bedroom semi-detached home in a quiet cul-de-sac – ideal for families and entertaining.
Nestled on a peaceful row of just four homes in a quiet cul-de-sac, this stunning four-bedroom semi-detached property offers the perfect blend of stylish modern living, flexible space, and family-friendly practicality.
Upstairs, the home features three generously sized double bedrooms, including a master bedroom with a fully tiled en-suite bathroom. Downstairs, the fourth double bedroom provides versatility – ideal as a home office, playroom, guest bedroom, or a second reception room.
The home is equipped with three toilets and two high-spec bathrooms, including the luxurious en-suite and a sleek family bathroom, both recently updated with modern full tiling. A convenient downstairs cloakroom adds further functionality for guests and family alike.
At the heart of the home lies a bright and spacious open-plan kitchen/dining area, complete with quartz worktops and integrated appliances – the perfect space for everyday family life or entertaining. The generously sized lounge benefits from high-end Amtico flooring and opens out onto the sun-trap rear garden via elegant bi-folding doors, creating a seamless indoor-outdoor flow ideal for summer gatherings.
Throughout the home, premium Amtico flooring has been laid in both the lounge and the ground floor bedroom/reception room, offering a sleek and durable finish. The property also boasts off-street parking for multiple vehicles, with additional space for up to eight visiting guests – perfect for those who enjoy hosting family and friends. The garden offers the added benefit of convenient side access, providing easy movement and additional privacy.
A new composite front door adds a modern and secure touch to the entrance, while the loft has been fully boarded and insulated, complete with a drop-down ladder, offering excellent storage solutions.
Entrance Hall
12'1" x 5'0" (3.68m x 1.52m)
Downstairs W.C
7'6" x 3'1" (2.29m x 0.94m)
Fourth bedroom/Reception room
7'7" x 7'7" (2.31m x 2.31m)
Kitchen Area
16'9" x 15'8" (5.11m x 4.78m)
Lounge
22'4" x 10'3" (6.81m x 3.12m)
Landing
5'5" x 4'2" (1.65m x 1.27m)
Master Bedroom
15'6" x 10'3" (4.72m x 3.12m)
Ensuite Shower Room
7'8" x 5'5" (2.34m x 1.65m)
Bedroom Two
12'7" x 12'4" (3.84m x 3.76m)
Bedroom Three
11'3" x 8'6" (3.43m x 2.59m)
Bathroom
6'5" x 5'9" (1.96m x 1.75m)
Energy Efficiency and Environmental Impact

Although these particulars are thought to be materially correct their accuracy cannot be guaranteed and they do not form part of any contract.
Property data and search facilities supplied by www.vebra.com


















