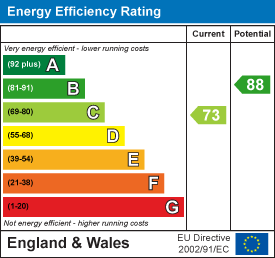Woodfield Park Drive, Leigh-On-Sea
Price Guide £650,000
4 Bedroom House - Semi-Detached
- Fantastic Semi Detached House
- Four Spacious Bedrooms
- Wonderful Kitchen Family Room
- Utility Room
- Pretty Rear Garden & Off Street Parking
- Sought After Location
- Within Easy Reach Of Leigh Road
**** Guide Price £650,000 - £700,000 ***
Home Estate Agents are thrilled to offer for sale this fantastic 4 bedroom semi detached house on Woodfield Park Drive, Leigh-On-Sea. This delightful semi-detached house offers a perfect blend of comfort and modern living. With four spacious bedrooms, this property is ideal for families seeking ample space to grow. The house has been thoughtfully extended to the rear, providing additional living space that can be tailored to your needs, whether it be a family room, play area, or a stylish dining space. The layout is designed to maximise natural light, creating a warm and inviting atmosphere throughout.
For those who value convenience, the property boasts highly sought after off-street parking as well as side access making it incredibly practical for everyday living.
Leigh-On-Sea is known for its vibrant community and picturesque surroundings, offering a variety of local amenities, parks, and excellent transport links. This home is not just a place to live; it is a gateway to a lifestyle filled with opportunities for leisure and enjoyment.
Accomodation Comprises
The property is approached via porch with composite entrance door with obscure glass panels into:
Entrance Hallway
Wood effect laminate flooring, original coved cornice, ceiling rose with light, dado rail, stairs leading to first floor, storage cupboard, radiator. Doors to:
Downstairs WC
Tiled flooring, part tiled walls, coved cornice, wall mounted wash hand basin with taps, WC, extractor fan, radiator.
Kitchen Family Room
6.99m x 5.49m < 4.01m (22'11 x 18'0 < 13'2)Wood effect laminate flooring with underfloor heating, double glazed aluminium bi-folding doors leading out to the garden and two double glazed Velux windows, feature brick wall, skirting, coved cornice, ceiling light and feature pendant lighting, spotlighting, radiator. The kitchen is fitted to include a range of base units with wooden worksurfaces and matching eye level wall mounted units, matching island with breakfast bar, storage cupboards and space for stools, integrated four ring AEG induction hob with NEFF extractor hood over, integrated microwave, integrated AEG oven and grill, integrated Bosch dishwasher, Butler sink with filter water tap, tiled splashbacks. Door to:
Utlity Room
Wood effect laminate flooring, coved cornice, range of base level units with wood effect laminate worksurfaces and matching eye level wall mounted units, stainless steel sink with drainer and mixer tap, tiled splashbacks, storage cupboard, space for fridge freezer, space for washing machine, extractor fan.
Front Lounge
5.11m x 3.94m (16'9 x 12'11)Wood effect laminate flooring, new double glazed bay window to front with bespoke shutters, original coved cornice and ceiling rose with light, picture rail, feature fireplace with brick hearth and log burner, radiator.
First Floor Landing
Carpeted, loft access, skirting. Doors to:
Bedroom One
4.37m x 3.51m (14'4 x 11'6)Carpeted, double glazed bay window to front with bespoke shutters, range of fitted wardrobes, skirting, radiator.
Bedroom Two
3.38m x 2.72m (11'1 x 8'11)Carpeted, double glazed window to rear aspect, skirting, picture rail, radiator.
Bedroom Three
3.05m x 2.39m (10'0 x 7'10)Carpeted, double glazed window to rear, skirting, picture rail, radiator.
Bedroom Four
2.77m x 2.16m (9'1 x 7'1)Carpeted, double glazed Oriel window to front aspect with bespoke fitted shutters, skirting, picture rail, radiator.
Family Bathroom
2.44m x 1.91m (8'0 x 6'3)Tiled flooring, part tiled walls, double glazed obscure window to side aspect, panelled bath with drencher shower head over, shower attachment and screen, wash hand basin with vanity storage beneath, WC, wall mounted mirrored cabinet, extractor fan, spotlighting, towel rail/radiator.
Externally
Frontage
Driveway providing parking for one vehicle plus additional over the dropped curb, gated side access to rear garden.
Rear Garden
The rear garden commences with paved patio with the remainder being laid to lawn, mature planting borders to left and right with a rear paved seating area and pergola. The garden is fenced and there is side access to the front of the property, shed (to remain).
Energy Efficiency and Environmental Impact

Although these particulars are thought to be materially correct their accuracy cannot be guaranteed and they do not form part of any contract.
Property data and search facilities supplied by www.vebra.com
.png)



























