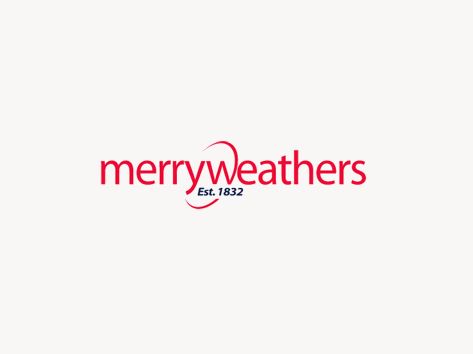Narrow Lane, North Anston
Per Calendar Month £995 p.c.m. To Let
3 Bedroom House - Semi-Detached
- Available From 28th November
- Extremely Spacious House
- Amenities Nearby
- Great Public Transport Links
- Within Reach to Motorway Access
- Modern Throughout
- Rear Garden of Considerable Size
- Driveway & Garage
**Available From 28th November** is this beautifully presented, modern three bed, semi-detached house with a driveway, allowing off street parking for 1-2 cars, a detached single garage and an immense rear garden! Located in a prime location within North Anston which offers ample amenities such as shops, parks, schools such as Anston Brook Primary School and more. There are great public transport links as well, with stops as close as Woodland Drive, one street away and accessing the motorway is also an easy task!
This house is a must see, to truly appreciate it's size, so call Merryweathers to book your viewing!
Porch
1.08 x 2.33 (3'6" x 7'7")Entrance porch with laminate flooring, neutral walls and plenty of natural light from the front facing double glazed windows, providing a great space for coats and shoes before entering the home!
Hallway
3.90 x 1.17 (12'9" x 3'10")Decorated neutrally with laminate flooring, stairs rising to first floor and leading through to:-
Downstairs WC
1.18 x 0.62 (3'10" x 2'0")Consisting a W/C and wash basin, finished with tiling to walls.
Lounge/Dining Room
 6.99 x 3.53 (22'11" x 11'6")This spacious, open-plan lounge/dining room overlooks the front and rear of the house, with double patio doors looking out to the rear garden, and offers ample living space for family nights in!
6.99 x 3.53 (22'11" x 11'6")This spacious, open-plan lounge/dining room overlooks the front and rear of the house, with double patio doors looking out to the rear garden, and offers ample living space for family nights in!
Kitchen
 3.27 x 2.51 (10'8" x 8'2")A modern, neutral kitchen fitted with under and over cupboards, plenty of worktop space, an integrated oven and four ring hob with extractor fan above. There is the possibility of further white goods, please ask for further details.
3.27 x 2.51 (10'8" x 8'2")A modern, neutral kitchen fitted with under and over cupboards, plenty of worktop space, an integrated oven and four ring hob with extractor fan above. There is the possibility of further white goods, please ask for further details.
Landing
2.65 x 2.04 (8'8" x 6'8")Carpeted landing providing access to;
Bedroom One
 3.53 x 3.54 (11'6" x 11'7")Is a front facing, large double bedroom, decorated neutrally with plush carpets, central heating radiator and ceiling fan.
3.53 x 3.54 (11'6" x 11'7")Is a front facing, large double bedroom, decorated neutrally with plush carpets, central heating radiator and ceiling fan.
Bedroom Two
 3.27 x 3.54 (10'8" x 11'7")Another good sized double bedroom overlooking the rear garden and finished with white walls and contrasting carpet.
3.27 x 3.54 (10'8" x 11'7")Another good sized double bedroom overlooking the rear garden and finished with white walls and contrasting carpet.
Bedroom Three
 2.50 x 2.02 (8'2" x 6'7")The perfect size for a home office/study, gaming room or play room but also suitable as a single bedroom.
2.50 x 2.02 (8'2" x 6'7")The perfect size for a home office/study, gaming room or play room but also suitable as a single bedroom.
Bathroom
 1.38 x 2.54 (4'6" x 8'3")Including a white, three piece suite:- WC, wash basin with vanity beneath and "P" shaped bath with shower over. Beige tiles to the walls with double glazed window and glass shower screen.
1.38 x 2.54 (4'6" x 8'3")Including a white, three piece suite:- WC, wash basin with vanity beneath and "P" shaped bath with shower over. Beige tiles to the walls with double glazed window and glass shower screen.
External
 To the front is access to the driveway which provides off street parking for 1-2 cars, with a step up to a pebbled front lawn which leads to the front door. At the rear of the property, the single detached garage can be accessed as well as the substantial, lawned rear garden which also has a patio area at the house to sit and relax and enjoy those sunny summer days!
To the front is access to the driveway which provides off street parking for 1-2 cars, with a step up to a pebbled front lawn which leads to the front door. At the rear of the property, the single detached garage can be accessed as well as the substantial, lawned rear garden which also has a patio area at the house to sit and relax and enjoy those sunny summer days!
Tenancy Information
Rent: £995.00
Deposit: £1,145.00
Holding Deposit: £229.00
EPC Rating: C
Council Tax Band: B
Property Type: Semi-Detached House
Tenure: Leasehold
Parking Type: Off Street Parking
Restrictions: N/A
Construction Type: Brick
Heating Type: Gas Central Heating
Water Supply: Mains
Sewage: Mains
Gas Type: Mains
Electricity Supply: Mains
Building Safety: N/A
Rights and Easements: N/A
Flooding: Low
All tenants are advised to visit the Government website to gain information on flood risk.
https://check-for-flooding.service.gov.uk/find-location
Mobile/Broadband Coverage: All tenants are advised to visit the Ofcom website and open reach to gain information on broadband speed and mobile signal/coverage.
https://www.openreach.com/
https://www.ofcom.org.uk/phones-telecoms-and-internet/advice-for-consumers/advice/ofcom-checker
Planning Permissions: N/A
Accessibility Features: N/A
Coal Mining Area: South Yorkshire is a coal mining area
All tenants are advised to check the Coal Authority website to gain more information on if this property is affected by coal mining. https://www.groundstability.com/public/web/home.xhtml
Energy Efficiency and Environmental Impact

Although these particulars are thought to be materially correct their accuracy cannot be guaranteed and they do not form part of any contract.
Property data and search facilities supplied by www.vebra.com






