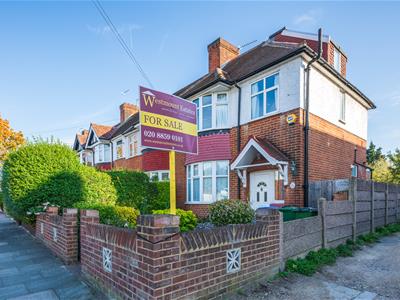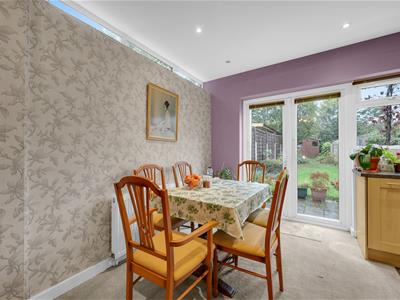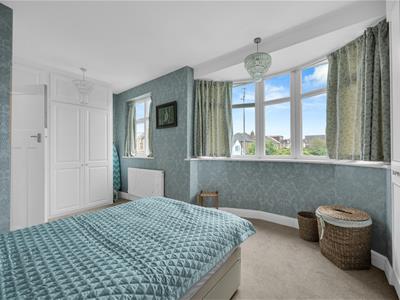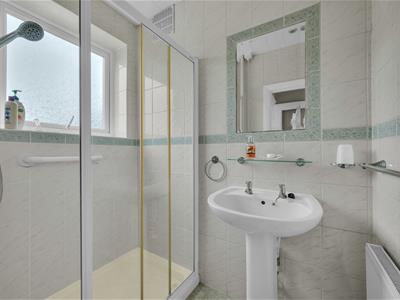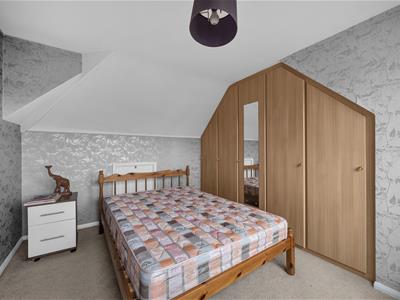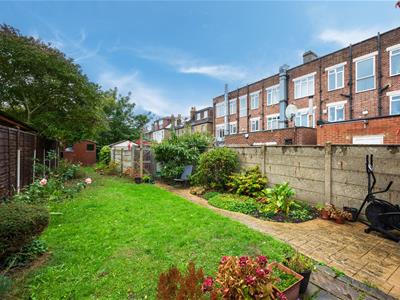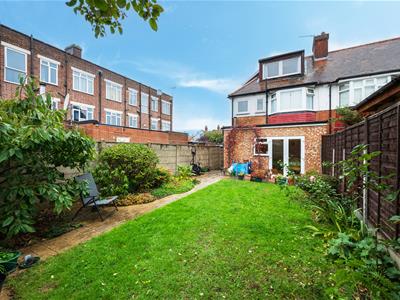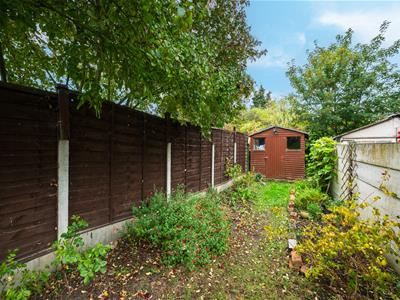
124 Westmount Road
Eltham
London
SE9 1UT
Earlshall Road, London
Asking Price £525,000 Sold (STC)
3 Bedroom House - End Terrace
- THREE BEDROOMS
- TWO RECEPTIONS
- END OF TERRACE HOME
- PRIVATE GARDEN
- CLOSE TO PARK
- EPC RATING D
Offered to market with no forward chain. Westmount Estates have pleasure in instructing this extended THREE bedroom end of terrace family home. Internally the accommodation comprises of two reception rooms and extended fitted kitchen. To the first floor there are two well appointed bedrooms and a family bathroom with an additional staircase to the third bedroom. The garden to the rear is well stocked and a walled garden to the front. Situated within the heart of Eltham Park just a short walk to shops, mainline station and High Street. EPC rating D. Greenwich council tax band
ENTRANCE HALL
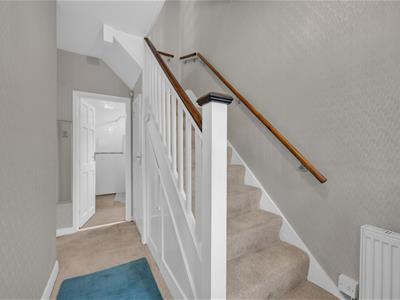 UPVC entrance door with frosted double glazed windows and frosted double glazed windows to side of door. Centre light point, carpeted stairs to first floor level, under stairs storage cupboard housing wall mounted boiler, additional under stairs storage cupboard, carpet as laid.
UPVC entrance door with frosted double glazed windows and frosted double glazed windows to side of door. Centre light point, carpeted stairs to first floor level, under stairs storage cupboard housing wall mounted boiler, additional under stairs storage cupboard, carpet as laid.
RECEPTION ROOM
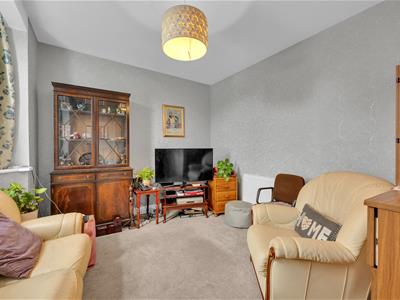 Double glazed bay window to front, centre light point, radiator, carpet as laid.
Double glazed bay window to front, centre light point, radiator, carpet as laid.
DINING ROOM
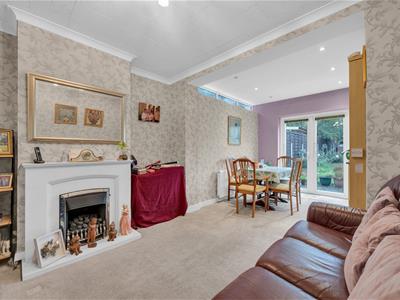 Centre light point, coving to ceiling, radiator, gas fire (untested) with stone mantle and surround, carpet as laid.
Centre light point, coving to ceiling, radiator, gas fire (untested) with stone mantle and surround, carpet as laid.
KITCHEN/DINER
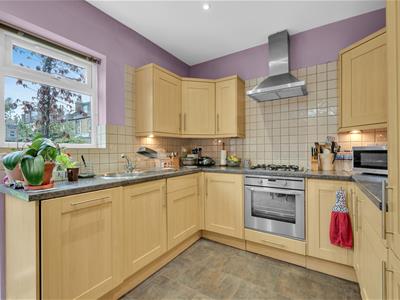 Kitchen area: Fitted with a matching range of wall and base units with worktop over, circular sink and drainer with mixer tap, integrated under counter fridge, dishwasher and washing machine. Built in electric oven and four ring gas hob with extractor hood over. Partly tiled walls, double glazed window to rear, vinyl flooring.
Kitchen area: Fitted with a matching range of wall and base units with worktop over, circular sink and drainer with mixer tap, integrated under counter fridge, dishwasher and washing machine. Built in electric oven and four ring gas hob with extractor hood over. Partly tiled walls, double glazed window to rear, vinyl flooring.
Dining area: High level double glazed windows to side, double glazed patio doors leading to garden, radiator, carpet as laid.
GROUND FLOOR WET ROOM
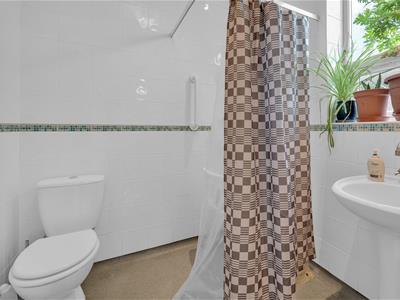 Walk in shower area with shower curtain, pedestal wash hand basin with mixer tap and low level flush W.C. Centre light point and additional inset ceiling spot lights, tiled walls, Frosted double glazed window to side, heated towel rail, wet room floor.
Walk in shower area with shower curtain, pedestal wash hand basin with mixer tap and low level flush W.C. Centre light point and additional inset ceiling spot lights, tiled walls, Frosted double glazed window to side, heated towel rail, wet room floor.
FIRST FLOOR LANDING
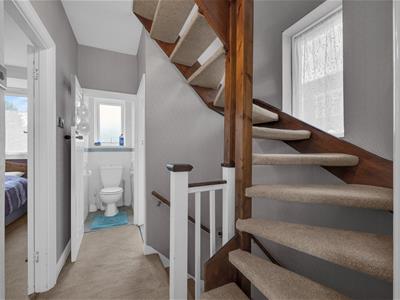 Centre light point, carpeted open staircase to second floor level, double glazed window to side, carpet as laid.
Centre light point, carpeted open staircase to second floor level, double glazed window to side, carpet as laid.
BEDROOM ONE
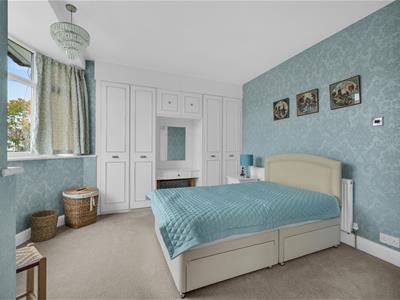 Double glazed bay window to front and additional double glazed window to front, two centre light points, built in wardrobes along two walls, two radiators, carpet as laid.
Double glazed bay window to front and additional double glazed window to front, two centre light points, built in wardrobes along two walls, two radiators, carpet as laid.
BEDROOM TWO
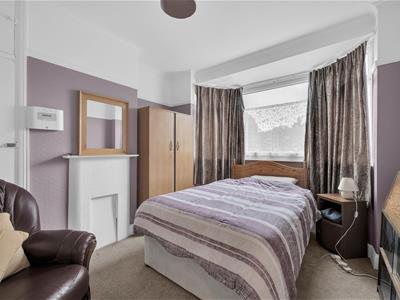 Double glazed bay window to rear, centre light point, coving to ceiling, picture rail, built in storage cupboard, feature fire place, radiator, carpet as laid.
Double glazed bay window to rear, centre light point, coving to ceiling, picture rail, built in storage cupboard, feature fire place, radiator, carpet as laid.
SHOWER ROOM
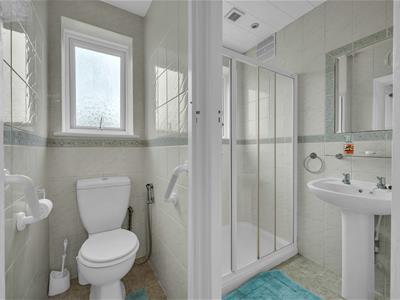 Walk in shower cubical, pedestal wash hand basin, frosted double glazed window to rear, radiator, tiled walls and tiled flooring.
Walk in shower cubical, pedestal wash hand basin, frosted double glazed window to rear, radiator, tiled walls and tiled flooring.
SEPARATE W.C.
Frosted double glazed window to rear, low level flush W.C. tiled walls and flooring.
SECOND FLOOR LANDING
Double glazed window to side, door to bedroom three, carpet as laid.
BEDROOM THREE
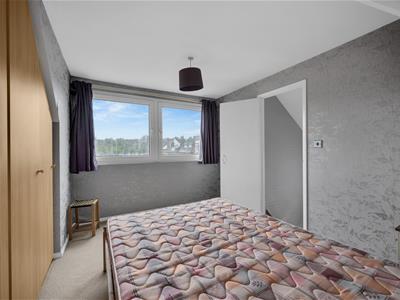 Double glazed window to rear, centre light point, built in wardrobes to one wall, eaves storage cupboards, carpet as laid.
Double glazed window to rear, centre light point, built in wardrobes to one wall, eaves storage cupboards, carpet as laid.
FRONT GARDEN
Path to front door, flower and shrub borders.
REAR GARDEN
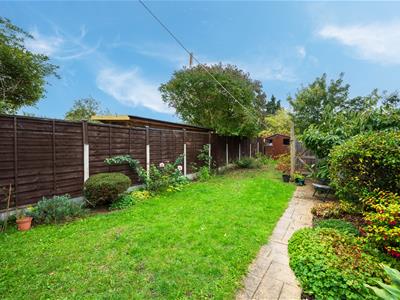 Patio area, mainly laid to lawn, flower and shrub borders, side access, shed, garage.
Patio area, mainly laid to lawn, flower and shrub borders, side access, shed, garage.
DETACHED GARAGE
Detached garage to rear of the property accessed via the side of the property. Barn style opening doors.
Energy Efficiency and Environmental Impact

Although these particulars are thought to be materially correct their accuracy cannot be guaranteed and they do not form part of any contract.
Property data and search facilities supplied by www.vebra.com
