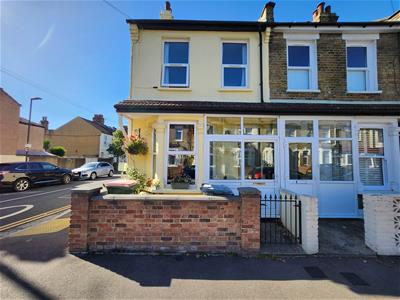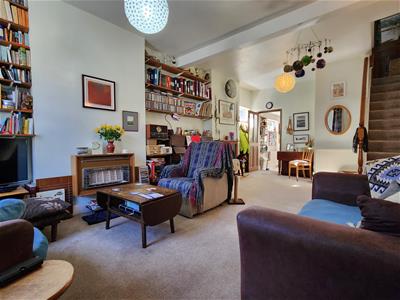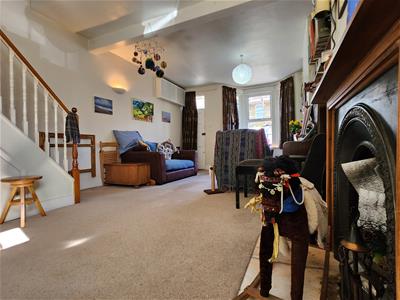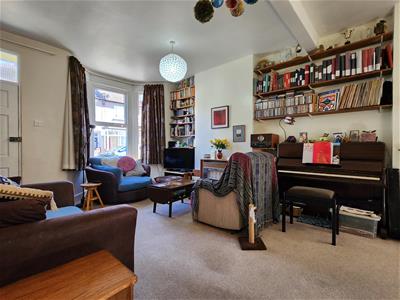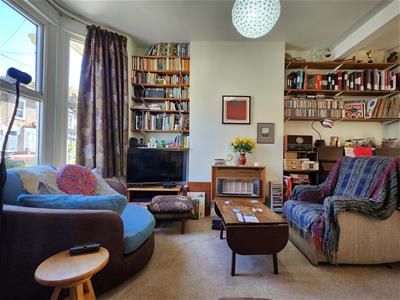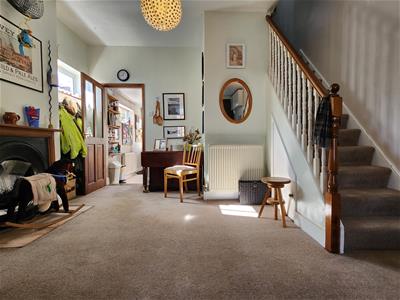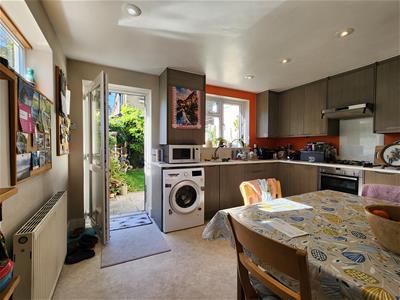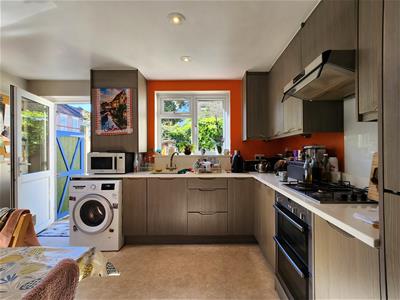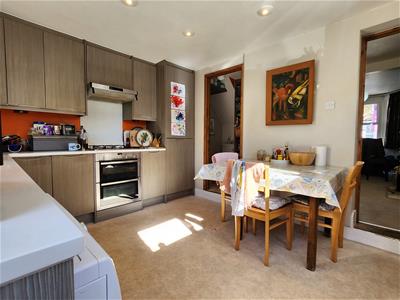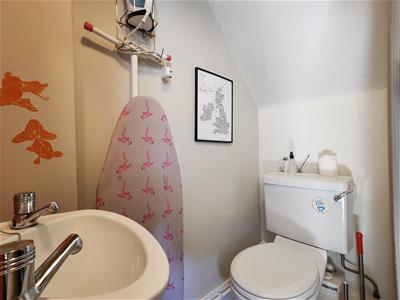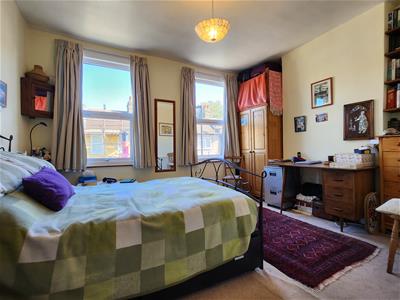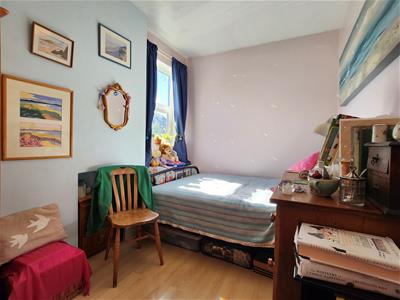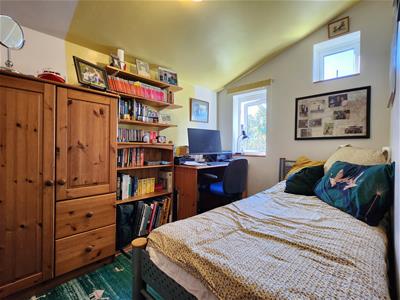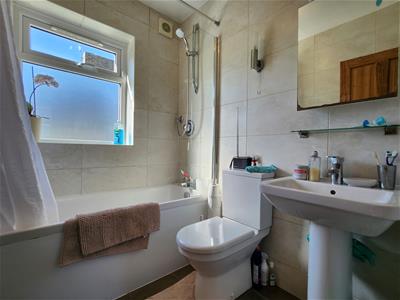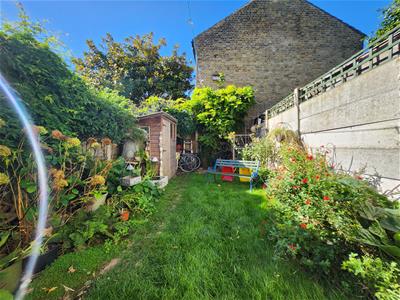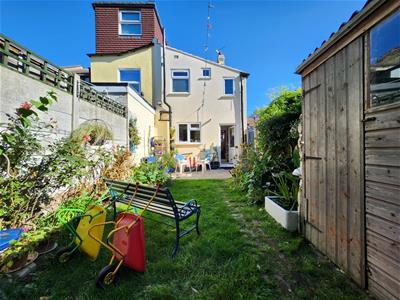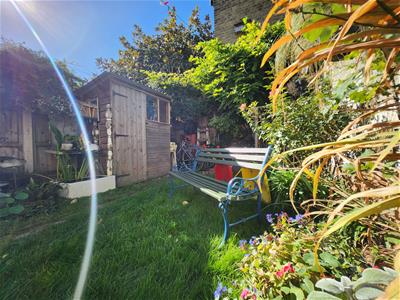
Sandra Davidson Estate Agents Limited
Tel: (020) 8551 0211
Fax: (020) 8551 7111
10 Roding Lane South
Redbridge
Ilford
Essex
IG4 5NX
Edinburgh Road, London
£480,000 Under Offer
3 Bedroom House - End Terrace
- ** GUIDE PRICE £480,000 to £500,000 **
- EPC RATING: 57D
- IMPRESSIVELY EXTENDED
- THREE BEDROOMS
- FIRST FLOOR BATHROOM & GROUND FLOOR GUEST WC
- EXTENDED KITCHEN/DINER
- THROUGH LOUNGE
- OWN REAR GARDEN
- SOLAR PANELS!!
- CALL NOW TO VIEW!!
***GUIDE PRICE OF £480,000 - £500,000***
Sandra Davidson estate Agents are delighted to offer for SALE; Nestled on the charming Edinburgh Road in London, this delightful end terrace house presents an excellent opportunity for families and individuals alike. The property boasts a spacious reception room, perfect for entertaining guests or enjoying quiet evenings at home. With three well-proportioned bedrooms, there is ample space for rest and relaxation, making it an ideal setting for both young families and those seeking a comfortable living environment.
The house features a thoughtfully designed bathroom, ensuring convenience and privacy for all residents. The end terrace position offers added benefits, including a sense of space and light, as well as potential for outdoor enjoyment.
Situated in a vibrant area of London, this property is well-connected to local amenities, schools, and transport links, making it a practical choice for those who value accessibility and community. Whether you are looking to make this house your home or seeking a sound investment, this property on Edinburgh Road is sure to impress. Don't miss the chance to explore the potential this charming residence has to offer.
The property also features solar panels offering a cost effective solution to increasing energy costs!
ENTRANCE
Via Double glazed sliding doors into enclosed storm porch, further door to:
RECEPTION
6.90m x 4.00m (22'8" x 13'1")Double glazed bay window to front, timber fire surround with cast iron insert, fitted carpet, two ceiling lights, one wall mounted light, access to under stair storage, carpeted stairs to first floor, door to:
KITCHEN/DINER
3.07m x 4.00m (10'1" x 13'1")Fitted wall and base units, work surface with tiled upstand, one bowl undermounted sink, four ring gas hob with extractor hood over and oven grill below, space and services for washing machine, integrated fridge freezer, cupboard housing boiler, double glazed windows to rear and flank, double glazed door to rear garden, vinyl flooring, spotlights to ceiling, door to:
WC
Low level WC, wall hung hand wash basin, extractor fan, light
FIRST FLOOR LANDING
Fitted carpet, access to loft space, light, fitted cupboard, doors to:
BEDROOM ONE
3.33m x 4.00m (10'11" x 13'1")Two double glazed windows to front, radiator, fitted carpet, light, fitted shelves
BEDROOM TWO
3.42m x 2.40m (11'3" x 7'10")Double glazed window to flank, radiator, fitted carpet, light
BEDROOM THREE
3.07m x 2.22m (10'1" x 7'3")Two double glazed windows to rear, wood flooring, radiator, light
BATHROOM
Suite comprising; Bathtub with shower screen and shower over, pedestal hand wash basin, low level WC, heated towel rail, tiled walls tiled flooring, ceiling light, wall mounted light, extractor fan, double glazed opaque window to rear
EXTERIOR
9.1m (29'10")
Agents Note
None of the services or appliances have been tested by Sandra Davidson Estate Agents
Energy Efficiency and Environmental Impact

Although these particulars are thought to be materially correct their accuracy cannot be guaranteed and they do not form part of any contract.
Property data and search facilities supplied by www.vebra.com
