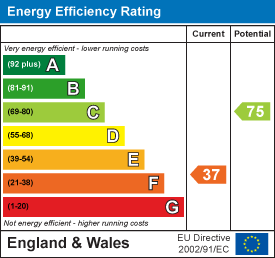
21 Manchester Road
Burnley
Lancashire
BB11 1HG
Lockyer Avenue, Burnley
£195,000
3 Bedroom House - End Terrace
- Tenure Leasehold
- Council Tax Band C
- EPC Rating F
- On Street Parking
- Ideal Family Home
- Viewing Essential
- Spacious Kitchen/Dining Area
- Enclosed Rear Garden
- Easy Access To Major Network Links
- Close Proximity To Local Amenities
AN ENVIABLE END TERRACED FAMILY HOME
Nestled on Lockyer Avenue in the charming town of Burnley, this delightful end-terraced house is a true gem. Beautifully presented and meticulously maintained, this property boasts a fantastic single-storey extension that enhances its appeal. The open-plan kitchen diner is a highlight, providing a perfect space for family gatherings and entertaining guests.
With three generously sized bedrooms, this home offers ample space for families or those seeking extra room for guests or a home office. The stylish interiors are complemented by stunning features, including a multi-fuel burner that adds warmth and character to the living space. Each room is designed to be both functional and inviting, ensuring comfort throughout.
The property is set in a highly sought-after location, conveniently close to bus routes, local schools, and a variety of amenities. For those who require easy access to surrounding areas, the house is well-positioned with excellent network links to Accrington, Rossendale, Pendle, and major motorway connections.
With an abundance of indoor and outdoor space, this home is perfect for families looking to create lasting memories. Its charming character and spacious layout make it an ideal choice for anyone seeking a welcoming and stylish residence in Burnley. Don’t miss the opportunity to make this beautiful property your new home.
For further information or to arrange a viewing please contact our Burnley branch at your earliest convenience.
Ground Floor
Entrance
Composite double glazed frosted door to hall.
Hall
4.75m x 1.80m (15'7 x 5'11)UPVC double glazed leaded window, central heating radiator, dado rail, under stairs storage, tiled floor, door to reception room, open to kitchen/dining area, hard wood single glazed frosted door to side and stairs to first floor.
Reception Room
4.29m x 3.48m (14'1 x 11'5)UPVC double glazed bow window, central heating radiator, coving, ceiling rose, cast iron multi fuel burner with stone hearth and oak mantle, integrated shelving and television point.
Kitchen/Dining Area
7.24m x 5.41m (23'9 x 17'9)Two UPVC double glazed windows, UPVC double glazed bay window, central heating radiator, coving, ceiling rose, range of panelled wall and base units, solid wood surface, tiled splash back, Belfast sink with mixer tap, integrated electric double oven, four ring induction hob, integrated fridge and freezer, plumbed for washing machine and dryer, integrated microwave and wine cooler, dado rail, hard wood flooring and UPVC double glazed door to rear.
First Floor
Landing
2.16m x 1.80m (7'1 x 5'11)UPVC double glazed window, loft access, feature wall light, hard wood doors to three bedrooms and shower room.
Bedroom One
3.96m x 3.45m (13' x 11'4)UPVC double glazed window, central heating radiator, spotlights and fitted wardrobe.
Bedroom Two
3.63m x 3.45m (11'11 x 11'4)UPVC double glazed window, central heating radiator, picture rail and fitted wardrobe.
Bedroom Three
2.54m x 2.08m (8'4 x 6'10)UPVC double glazed window, central heating radiator, spotlights and over stairs storage.
Shower Room
2.72m x 1.80m (8'11 x 5'11)UPVC double glazed frosted window, central heating radiator with heated towel rail, dual flush WC, vanity top wash basin with mixer tap, double direct feed shower enclosure with rinse head, tiled elevation, spotlights, extractor fan and tiled floor.
External
Rear
Enclosed laid to lawn garden with decking, paving, stone chip, bedding areas and access to summer house.
Front
Laid to lawn garden with paving, bedding areas and mature shrubs.
Energy Efficiency and Environmental Impact

Although these particulars are thought to be materially correct their accuracy cannot be guaranteed and they do not form part of any contract.
Property data and search facilities supplied by www.vebra.com






























