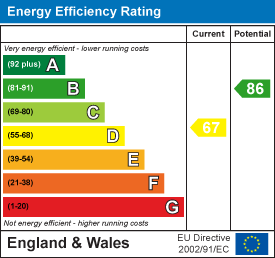
A Wilson Estates Ltd
Tel: 0161 303 0778
122 Mottram Road
Stalybridge
SK15 2QU
Hazelhurst Road, Ashton-Under-Lyne
£190,000
2 Bedroom House - Terraced
- Two Bedroom Mid Terrace
- Well Presented Throughout
- Large Extended Garden
- Quiet Residential Estate
- Close to Tameside General Hospital
- Countryside Walks On Your Doorstep
- Viewing Highly Recommended!
This smart and surprisingly spacious home is ready and waiting for its new owners. Whether you’re stepping onto the property ladder for the very first time, looking to add to a portfolio, or searching for a cosy space for a small family, this could be just the place for you.
As you approach you are welcomed by a low maintenance front garden. Step through the front door into a bright hallway leading into a comfortable lounge, leading to an excellent sized dining kitchen offers plenty of space for cooking and family mealtimes. Head upstairs where you will find two generous double bedrooms and a fresh, modern white bathroom. Both the front and rear gardens are fantastic in size, giving you room to enjoy the outdoors, whether that’s a spot of gardening, summer barbecues, or a safe play space for little ones.
The location has just as much to offer. Sports enthusiasts will love having Ashton-under-Lyne Golf Club nearby, along with local football and rugby clubs - a great way to get involved in the community. If you prefer the outdoors, Hartshead Pike, King George’s Playing Field, and Park Bridge provide lovely open spaces, scenic walks, and breathtaking views of the surrounding countryside.
For everyday practicalities, Tameside General Hospital is just around a mile away and serves as a major employer for the area. Transport couldn’t be more convenient either - with road, rail, tram, and bus links all close by, you’ll have easy access into Manchester City Centre, nearby towns, and beyond.
Homes like this don’t stay available for long, so if this sounds like the place you could see yourself calling home, give us a call today on 0161 303 0778 to book your viewing, we’d love to show you around!
Entrance Hall
 uPVC double glazed window and door to front elevation. Lighting, radiator and vinyl flooring.
uPVC double glazed window and door to front elevation. Lighting, radiator and vinyl flooring.
Lounge
 4.45m x 3.20m (14'7 x 10'6)uPVC double glazed window to front elevation. Open to the dining area.
4.45m x 3.20m (14'7 x 10'6)uPVC double glazed window to front elevation. Open to the dining area.
Kitchen/Dining Area
 5.38m x 2.51m (17'8 x 8'3)uPVC double glazed windows and door to rear elevation. Fitted wall and base units with coordinating work offering lots of storage. Integrated electric oven with gas hob and extractor over. One and a half bowl sink unit with mixer tap. Under stair storage cupboard.
5.38m x 2.51m (17'8 x 8'3)uPVC double glazed windows and door to rear elevation. Fitted wall and base units with coordinating work offering lots of storage. Integrated electric oven with gas hob and extractor over. One and a half bowl sink unit with mixer tap. Under stair storage cupboard.
Stairs and Landing
 Doors to all rooms, loft access and built in storage cupboard.
Doors to all rooms, loft access and built in storage cupboard.
Bathroom
 uPVC double glazed opaque window to rear elevation. Three piece bathroom suite comprising low-level WC hand wash basin with vanity unit and panelled bath with mains fed shower. Part panelled walls, lighting, heated towel rail and vinyl flooring.
uPVC double glazed opaque window to rear elevation. Three piece bathroom suite comprising low-level WC hand wash basin with vanity unit and panelled bath with mains fed shower. Part panelled walls, lighting, heated towel rail and vinyl flooring.
Bedroom One
 5.00m x 3.25m (16'5 x 10'8)uPVC double glazed windows to front elevation. Built in storage housing the gas central heating boiler.
5.00m x 3.25m (16'5 x 10'8)uPVC double glazed windows to front elevation. Built in storage housing the gas central heating boiler.
Bedroom Two
 3.73m x 2.59m (12'3 x 8'6)uPVC double glazed window to rear elevation, with pleasant far reaching views.
3.73m x 2.59m (12'3 x 8'6)uPVC double glazed window to rear elevation, with pleasant far reaching views.
Outside and Gardens
 To the front is a garden with laid to flags and well established bushes and shrubbery. To the rear is a large extended garden with flower beds, and a good sized out building.
To the front is a garden with laid to flags and well established bushes and shrubbery. To the rear is a large extended garden with flower beds, and a good sized out building.
Additional Information
Tenure: Freehold
Council Tax Band : A
EPC Rating : D
Energy Efficiency and Environmental Impact

Although these particulars are thought to be materially correct their accuracy cannot be guaranteed and they do not form part of any contract.
Property data and search facilities supplied by www.vebra.com










