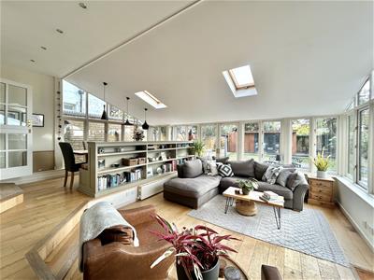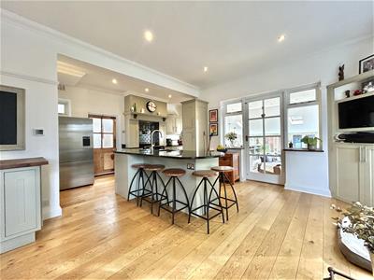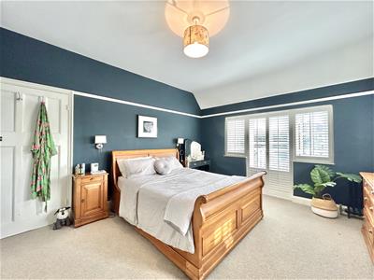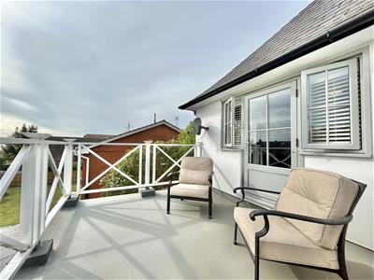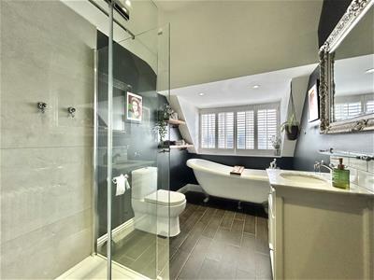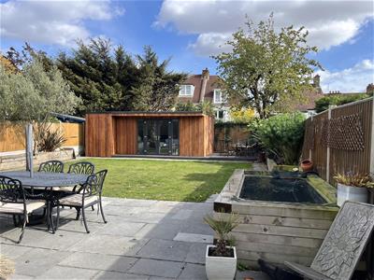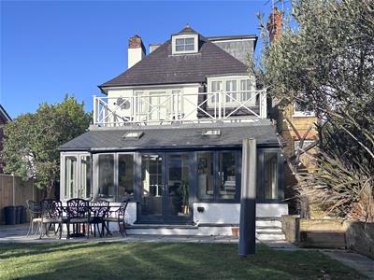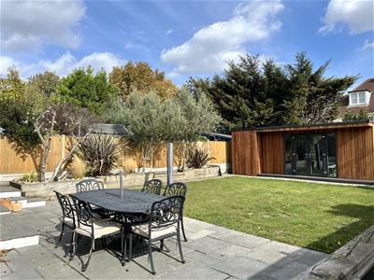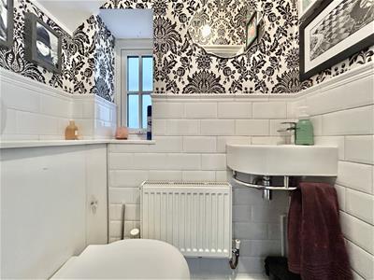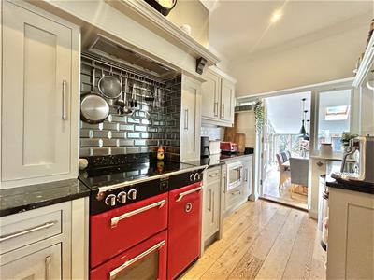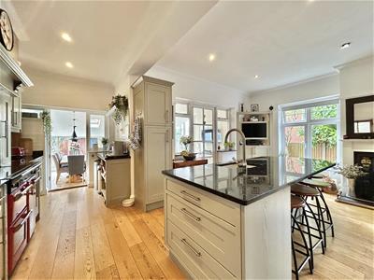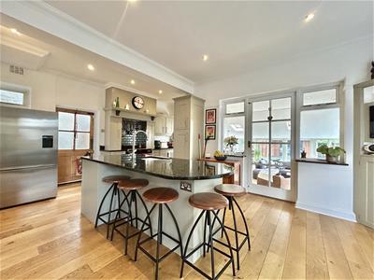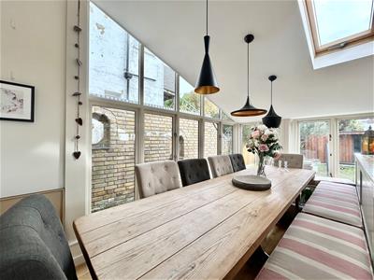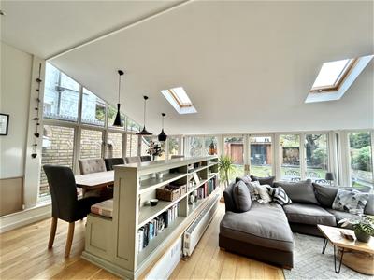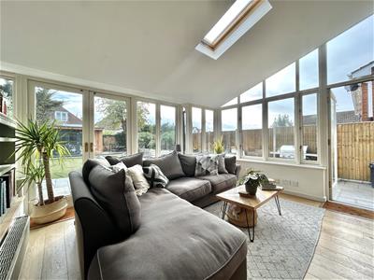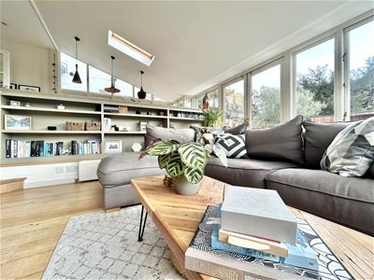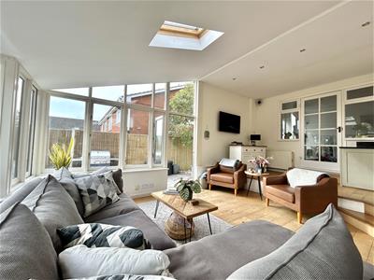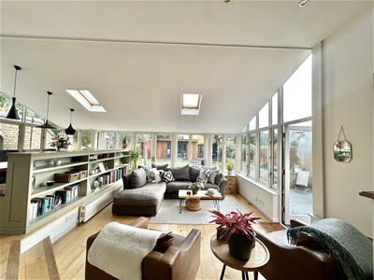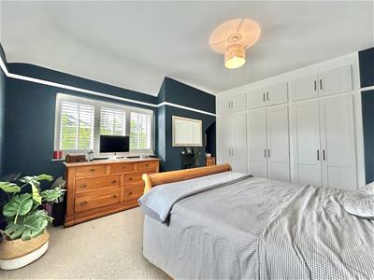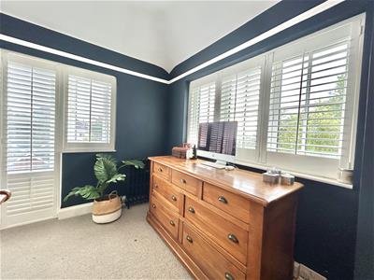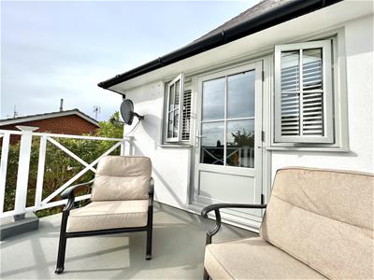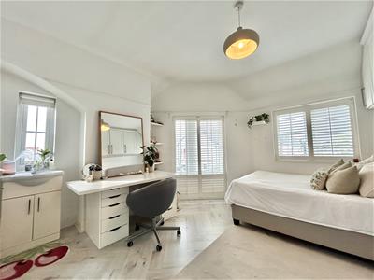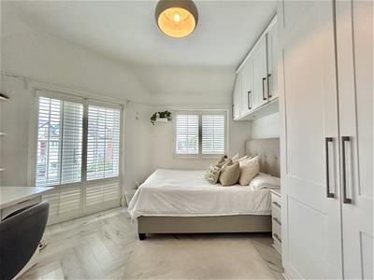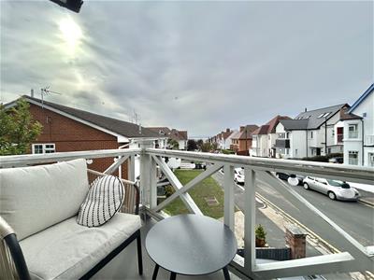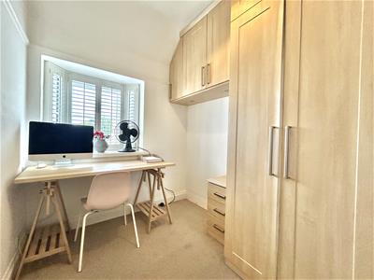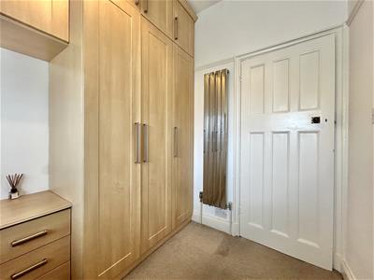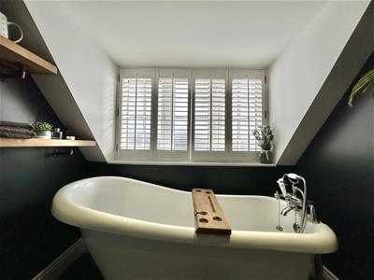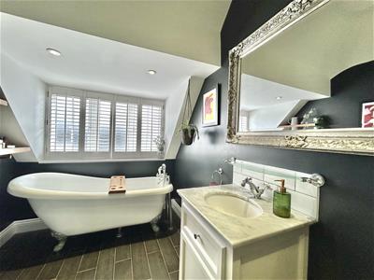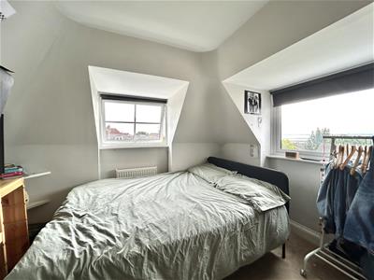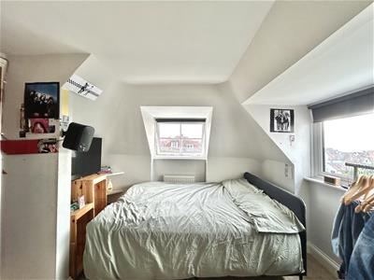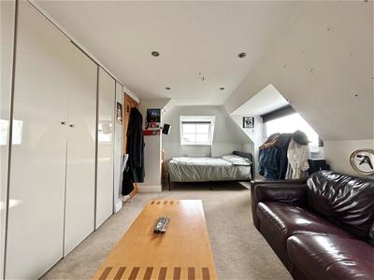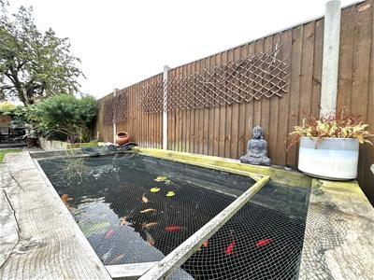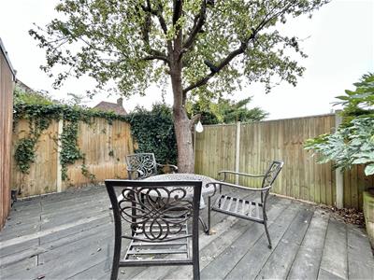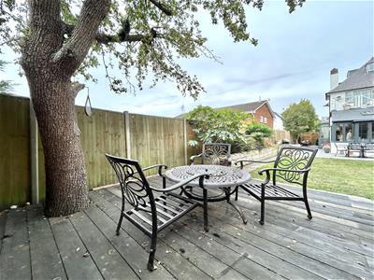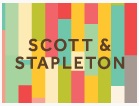
42 Broadway
Leigh-On-Sea
Essex
SS9 1AJ
Leigh Cliff Road, Leigh-On-Sea
Guide Price £1,100,000
4 Bedroom House - Detached
- Magnificent detached family home in sought after location south of Leigh Road.
- Fantastic condition throughout with clever blend on character features & contemporary details.
- Spacious well planned accommodation over three floors.
- 4 double bedrooms with fitted wardrobes, luxury 4 piece family bathroom, ground floor cloakroom.
- Spacious lounge, superb kitchen/family room, huge living room 21'11 x 20'4.
- Good size rear garden with large outbuilding, ample off street parking.
- Short walk to Chalkwell mainline railway station & seafront.
- Easy access of Leigh Broadway, popular Chalkwell Schools catchment area.
- Fabulous opportunity to purchase landmark property in highly desirable location.
- Can only be fully appreciated with an early internal inspection.
*** GUIDE PRICE £1,100,000 to £1,200,000 *** Scott & Stapleton are privileged with instructions to offer for sale this superb landmark detached family home which has been exceptionally well maintained by the present vendors and is located in a highly desirable location south of Leigh Road.
This fabulous property benefits from spacious & well planned accommodation over 3 floors with a clever blend of character features and contemporary details. Highlights include 4 double bedrooms all with fitted wardrobes, luxury 4 piece family bathroom, spacious lounge, stunning kitchen/family room & great sized living room 21'11 x 20'4 to the rear.
There is a good size rear garden with large , useful outbuilding & the added benefit of off street parking.
Located in a sought after location the property is within easy walking distance of Chalkwell railway station & Leigh Broadway whilst also within the popular Chalkwell Schools catchment area.
A great opportunity to purchase a magnificent character property in a most sought after location. An early internal inspection is strongly advised.
Accommodation comprises
Imposing oversized original timber entrance door with obscure glazed panels. Leading to entrance hall.
Entrance hall
5.6 x 1.9 (18'4" x 6'2")Large welcoming entrance with stairs to first floor & understairs storage cupboard. Large fitted mat remainder solid wood flooring, cast iron radiator, picture rail.
Ground floor cloakroom
Obscure UPVC double glazed window to side. Luxury white suite comprising of low level WC & wall mounted wash hand basin with mixer tap. Half tiled walls, tiled floor, radiator.
Lounge
4.9 max s 4.1 (16'0" max s 13'5")Large feature UPVC double glazed bay window to front, 2 further UPVC double glazed windows to front & side. Feature Victorian cast iron fireplace, radiator, further cast iron radiator, fitted TV cupboard, picture rail, coved ceiling.
Kitchen/family room
6.2 x 5.2 max (20'4" x 17'0" max)Fabulous bright room with 2 large UPVC double glazed windows to side, glazed doors & window to rear in to living/dining room. Luxury range of Shaker style base & eye level units with drawer packs, matching island unit & dressers. Space for range style cooker in ornate surround with tiled splashbacks & extractor fan, space for American style fridge/freezer, integrated dishwasher, wine cooler & microwave oven. Granite worktops with matching breakfast bar, inset one and a quarter bowl ceramic sink unit with mixer tap. Solid wood flooring, feature Victorian fireplace with cast iron & tiled back, wooden mantle & tiled hearth, radiators, picture rail
Living/dining room
6.7 x 6.2 (21'11" x 20'4")
Dining area
5 x 2.3 (16'4" x 7'6")UPVC double glazed windows to rear & side. Solid wood flooring, fitted seating area, ceiling spotlights. Steps down to living area.
Living area
6.7 x 3.9 (21'11" x 12'9")UPVC double glazed windows to rear & side, UPVC double glazed doors on to garden. Solid wood flooring, fitted shelf unit, radiator, fitted cupboard with housing for washing machine & tumble dryer, ceiling spotlights.
First floor landing
3.4 x 2 (11'1" x 6'6")Obscure UPVC double glazed window to side. Stairs to second floor, cast iron radiator, large built in storage cupboard, picture rail. Panelled doors to all rooms.
Bedroom 1
5.1 x 3.9 (16'8" x 12'9")Beautiful room with UPVC double glazed windows to rear & side, UPVC double glazed door on to balcony. Feature cast iron Victorian fireplace , luxury range of fitted wardrobes to 1 wall, picture rail, radiator.
Balcony
3.8 x 2.9 (12'5" x 9'6")Ample room for loungers & table & chairs. Wooden balustrades to rear & side. Distant seaviews
Bedroom 2
4.1 x 3.9 (13'5" x 12'9")Large feature UPVC double glazed bay window to front, 2 further UPVC double glazed windows to front & side, UPVC double glazed door on to south/west facing balcony. Amtico style flooring, range of fitted wardrobes, cast iron radiator.
Bedroom 3
2.7 x 2 (8'10" x 6'6")UPVC double glazed window to front. Fitted wardrobes, radiator, picture rail.
Family bathroom
4.2 x 2 (13'9" x 6'6")Obscure UPVC double glazed window to rear. Luxury Victorian style suite comprising of freestanding roll top bath with ball & claw feet and mixer tap with shower attachment, separate double shower cubicle, wash hand basin in vanity unit with marble top, cupboard below & mixer tap, low level WC. Part tiled walls, tiled floor, cast iron radiator with towel rail, large built in storage cupboard, ceiling spotlights.
Second floor landing
Obscure UPVC double glazed window to side. Panelled door to bedroom 4.
Bedroom 4
6.4 x 2.9 (20'11" x 9'6")UPVC double glazed windows to rear & side with fabulous estuary views, further Velux style window. Fitted wardrobes, eaves storage cupboards, radiator, ceiling spotlights.
Front garden
The property is approached via a wrought iron gate with black and white checkered pathway leading to entrance porch & door. Remainder of front garden paved with brick retaining wall to front boundary, mature flower & shrub borders. Off street parking for 1 car with potential for more if required. Pedestrian access to both sides.
Rear garden
Large, well tended rear garden commencing with large full width patio, remainder laid to lawn with mature raised beds & water feature, further decked patio to rear. Large vehicular side access to one side, pedestrian access to other, outside tap & lighting, timber storage sheds, fully fenced.
Outbuilding
5 x 3.1 (16'4" x 10'2")Useful room for office, gym, play room, etc. UPVC double glazed doors & full height windows to front. Laminate flooring, ceiling spotlights.
Although these particulars are thought to be materially correct their accuracy cannot be guaranteed and they do not form part of any contract.
Property data and search facilities supplied by www.vebra.com
