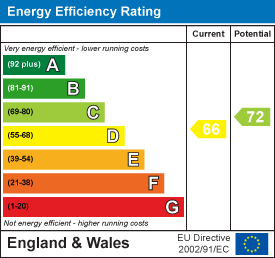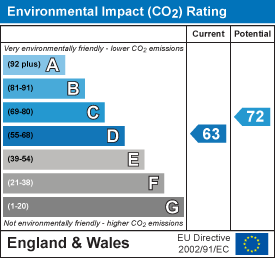
10 High Street
Shoreham-by-Sea
West Sussex
BN43 5DA
High Street, Shoreham-By-Sea
£214,950
1 Bedroom Flat
- ENTRANCE HALL
- DOUBLE BEDROOM
- SOUTH FACING LOUNGE
- MODERN KITCHEN
- MODERN BATHROOM
- RIVER VIEWS
- IDEAL FOR FIRST TIME BUYERS
- IDEAL FOR BUY TO LET INVESTORS
- NO UPWARD CHAIN
*** £214,950 ***
WARWICK BAKER ESTATE AGENTS ARE THRILLED TO PRESENT THIS EXCEPTIONAL OPPORTUNITY TO ACQUIRE A RARELY AVAILABLE CONVERTED FLAT WITH BREATHTAKING RIVER VIEWS. NESTLED IN THE VIBRANT HEART OF SHOREHAM, THIS FLAT IS PERFECTLY SUITED FOR FIRST-TIME BUYERS OR INVESTORS LOOKING FOR A HIGH-POTENTIAL BUY-TO-LET PROPERTY. OCCUPYING THE FIRST FLOOR OF A CHARMING PERIOD BUILDING, THIS HOME FEATURES A WELCOMING ENTRANCE HALL, A SPACIOUS DOUBLE BEDROOM, AND A LIVING ROOM THAT BOASTS PANORAMIC RIVER VIEWS. THE MODERN KITCHEN AND BATHROOM ADD A TOUCH OF SOPHISTICATION AND COMFORT. WE ENCOURAGE YOU TO SCHEDULE AN INTERNAL VIEWING AT YOUR EARLIEST CONVENIENCE, AS THIS GEM IS SURE TO ATTRACT IMMEDIATE INTEREST. NO UPWARD CHAIN.
Shoreham is conveniently situated on the south coast adjacent to the River Adur between Brighton (about 7 miles to the East) and Worthing (about 5 miles to the West). There is a regular bus service to Brighton & Hove and a main line railway station providing a direct link to Gatwick Airport and London Victoria. Shoreham has a wide range of shopping facilities including the Holmbush Centre with Marks and Spencer, Tesco and Next on the outskirts of the town. There are schools for all ages, nursery schools and many leisure and sporting facilities in Shoreham and the surrounding area, with sailing being particularly popular.
Part glazed front door leading to ENTRANCE HALL
7.5m in length, security door entryphone system, understairs storage cupboard.
Door off entrance hall to:
LOUNGE
4.26 x 4.00 (13'11" x 13'1")Double glazed windows to the rear having a favoured southerly aspect with direct views of the River Adur, glimpses of the English Channel, double panel radiator.
Doorway off lounge to:
KITCHEN
3.67 x 2.62 (12'0" x 8'7")Comprising stainless steel sink unit with mixer tap inset into wood effect roll edge worktop with cupboard under, built in integrated dishwasher to the side, tiled splash back, adjacent worktop with inset stainless steel ' DIPLOMAT ' four ring electric hob with ' DIPLOMAT ' electric oven under, drawers and cupboards to the side, tiled and stainless steel backsplash, stainless steel canopied extractor hood, matching wall units to the side with under counter lighting, wall mounted ' WORCESTER ' gas fired combination boiler to the side, further adjacent worktop with built in fridge and freezer under, space and plumbing for washing machine to the side, tiled splash back complemented by matching wall units over with under counter lighting, double glazed window to the side having an easterly aspect with direct views of the River Adur and the new footbridge, double glazed window to the rear having a favoured southerly aspect with direct views of the River Adur, views of the English Channel, tiled floor, spotlighting.
Door off entrance hall to:
BEDROOM
4.79 x 4.48 (15'8" x 14'8" )Into bay with double glazed windows to the front, double panel radiator.
Door off entrance hall to:
BATHROOM
Being part tiled comprising panelled bath with mixer tap and separate shower attachment, glass shower screen, pedestal wash hand basin with contemporary style mixer tap, low level wc, tiled flooring, heated hand towel rail, extractor fan.
OUTGOINGS
MAINTENANCE:- £250 per annum
GROUND RENT:- £50 per annum
BUILDING INSURANCE:- £516.93 PER ANNUM
LEASE:- 125 YEARS FROM 1st APRIL 2006
Energy Efficiency and Environmental Impact


Although these particulars are thought to be materially correct their accuracy cannot be guaranteed and they do not form part of any contract.
Property data and search facilities supplied by www.vebra.com
















