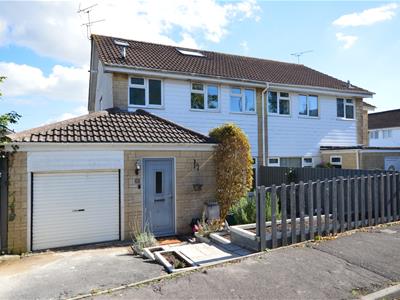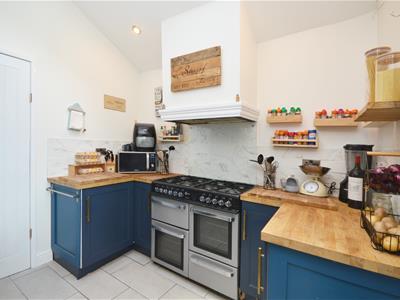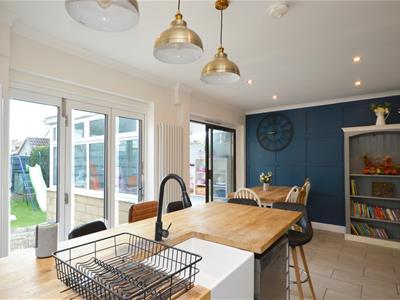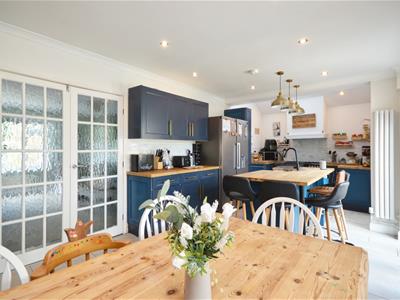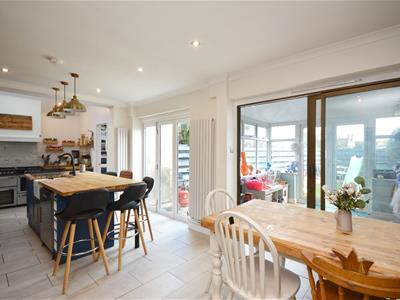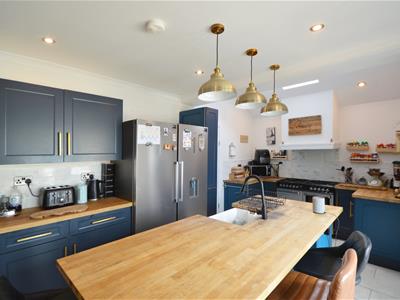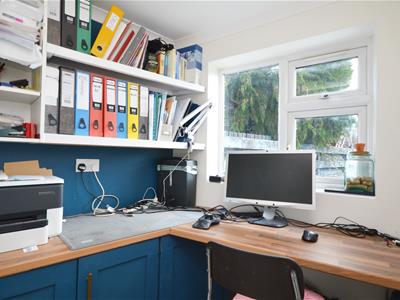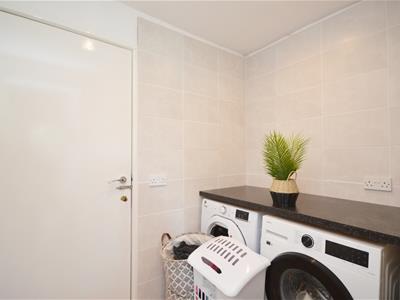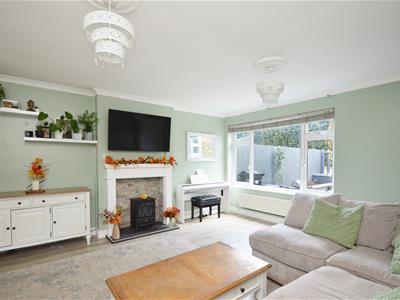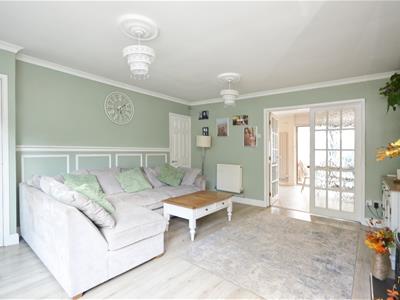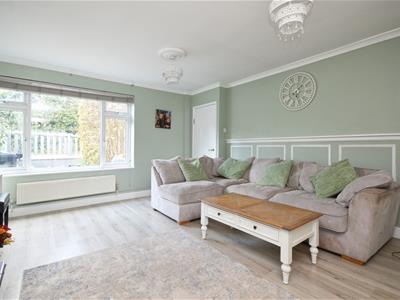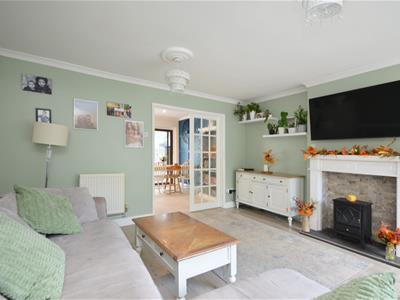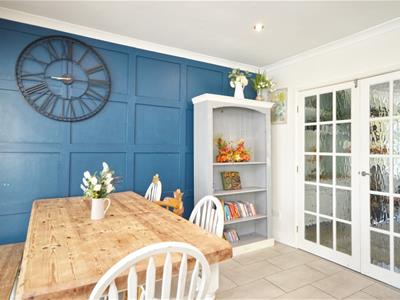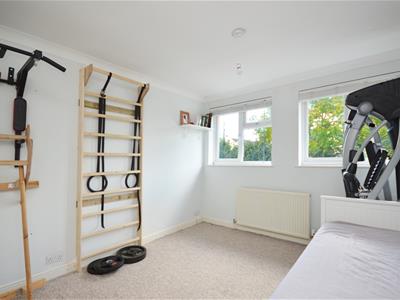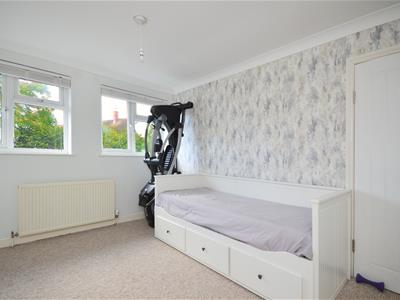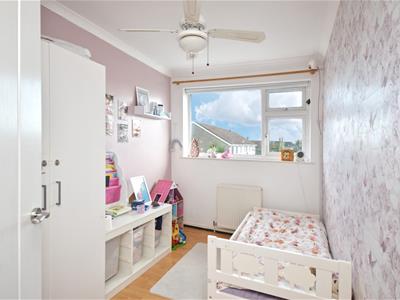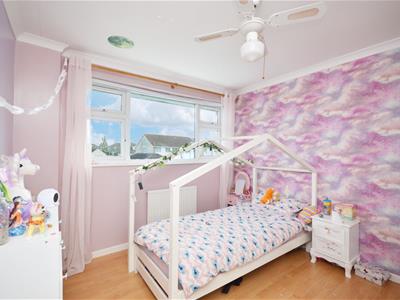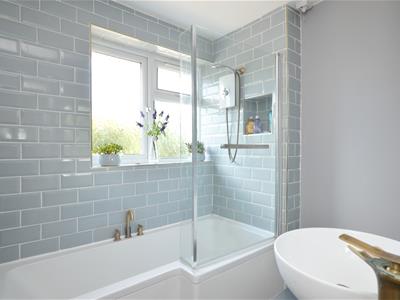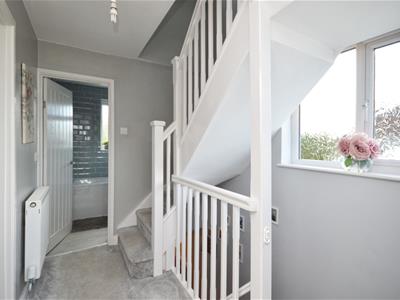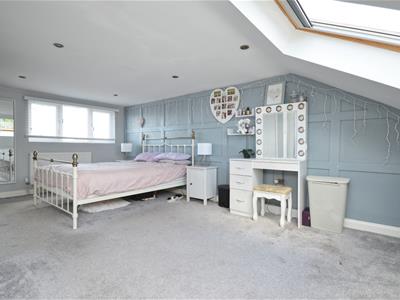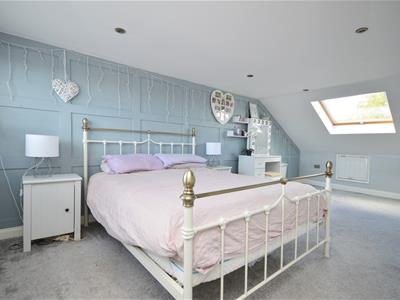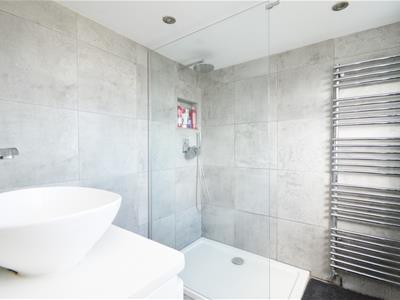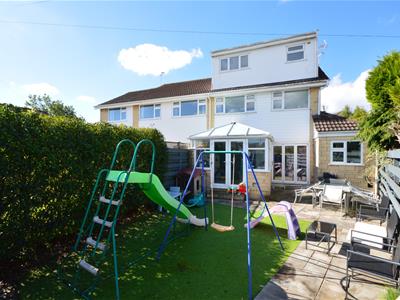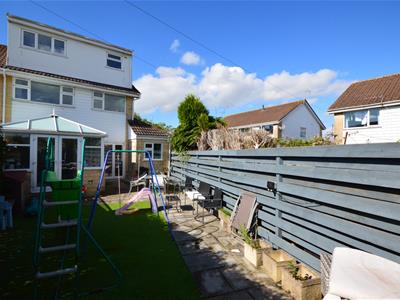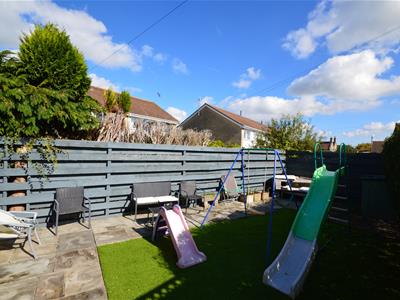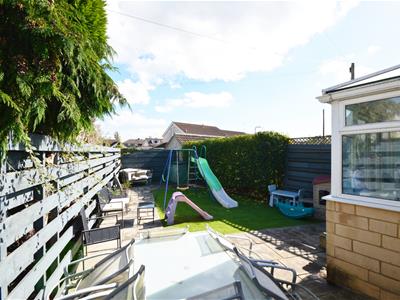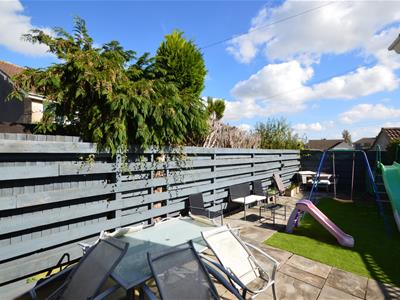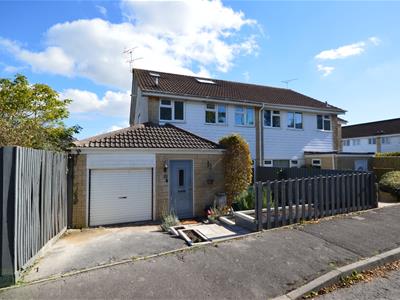.png)
45 Courtenay Road
Keynsham
Bristol
BS31 1JU
Ferenberge Close, Farmborough, Bath
Offers In The Region Of £365,000 Sold (STC)
4 Bedroom House
- 5 Bedroom Family Home
- Master En-Suite Shower Room
- Spacious living area
- Cul de Sac
- Near Countryside
- Low maintenance enclosed garden
- Garage and driveway
Nestled in the charming village of Farmborough, Bath, this delightful four-bedroom semi-detached house offers a perfect blend of modern living and countryside charm. Arranged over three floors, the property is well-presented throughout, featuring three spacious reception rooms that provide ample space for relaxation and entertainment. The fitted kitchen is both functional and stylish, while the conservatory invites natural light and offers a serene space to enjoy the surrounding views.
The master bedroom, located on the third floor, boasts an en suite shower room and a walk-in dressing room, ensuring a private retreat for the homeowner. With three additional bedrooms, this home is ideal for families or those seeking extra space for guests or a home office. The property benefits from gas-fired central heating and uPVC double glazing, ensuring comfort and energy efficiency throughout the year.
Outside, the driveway accommodates parking, and a garage provides additional storage or parking options. The picturesque countryside views enhance the appeal of this residence, making it a tranquil haven away from the hustle and bustle of city life.
Farmborough is a well-connected village, offering easy access to the vibrant cities of Bristol and Bath, perfect for commuters or those who enjoy city amenities. The community is enriched by a successful primary school, a village hall, a church, and a local hairdresser, fostering a warm and welcoming environment. For everyday needs, a local shop and general store can be found in nearby Marksbury, while Keynsham and Midsomer Norton provide a wider range of amenities.
This property is an excellent opportunity for those seeking a family home in a friendly village setting, with the added benefit of easy access to urban conveniences.
Composite front door into
Hallway
Stairs rising to first floor landing, double radiator, doors to
W/C
Obscured uPVC double glazed window to side aspect, close coupled w/c, wash hand basin with mixer tap over and storage beneath.
Sitting Room
4.67 x 3.99 (15'3" x 13'1")uPVC double glazed window to front aspect, double radiator, feature fire place with space for electric fire, under stairs storage cupboard, two double radiators, internal doors to
Kitchen/Breakfast Room
7.48 x 3.23 (24'6" x 10'7")uPVC double glazed bi-folding doors to rear garden, sliding doors to conservatory, a recently refitted kitchen with a range of wall and floor units with solid wood worksurface over, Belfast style sink with taps over, space for Rangemaster style cooker with fitted extractor hood over, breakfast bar, two separate radiators, space for American style fridge freezer, Velux window to side aspect, spot lights, door to
Study
uPVC double glazed window to rear aspect, fitted shelving, fitted worksurface.
Utility Area
2.15 x 1.52 (7'0" x 4'11")Space and plumbing for washing machine, space for tumble drier, fitted worksurface, door to
Garage
5.24 x 2.38 (17'2" x 7'9")Garage door to front aspect, power and light is connected, eaves storage space.
Conservatory
3.05 x 2.90 (10'0" x 9'6")uPVC double glazed patio doors opening to rear garden, uPVC double glazed windows to side aspect, double radiator.
First Floor Landing
uPVC double glazed window to side aspect, stairs rising to second floor landing, double radiator, doors to
Bedroom Two
3.72 x 3.03 (12'2" x 9'11")uPVC double glazed windows to front aspect, single radiator, fitted wardrobes.
Bedroom Three
3.27 x 3.02 (10'8" x 9'10")uPVC double glazed window to rear aspect, single radiator.
Bedroom Four
3.27 x 2.11 (10'8" x 6'11")uPVC double glazed window to rear aspect, double radiator.
Family Bathroom
2.16 x 1.77 (7'1" x 5'9")Obscured uPVC double glazed window to front aspect, suite comprising p-shaped bath with shower attachment, close coupled w/c, wash hand basin with mixer tap and storage beneath, spot lights, extractor fan.
Second Floor Landing
Door to
Master Bedroom
6.09 x 4.07 (19'11" x 13'4")Velux window to front aspect, uPVC double glazed window to rear aspect, double radiator, walk in wardrobe, spot lights, door to
En-Suite Shower Room
2.16 x 1.96 (7'1" x 6'5")Obscured uPVC double glazed window to rear aspect, shower cubicle with rainfall shower attachment over, close coupled w/c, wash hand basin with mixer taps over, spot lights, extractor fan, heated towel rail.
Outside
The front of the property has driveway providing off street parking for one vehicle providing access to the garage, the remainder is laid mainly to grave for ease of maintenance. The rear garden has a patio area immediately adjacent to the property ideal for garden furniture, the remainder is laid to artificial lawn for ease of maintenance, the rear garden is enclosed by wooden fencing.
Directions
Sat Nav BA2 0DH
Energy Efficiency and Environmental Impact

Although these particulars are thought to be materially correct their accuracy cannot be guaranteed and they do not form part of any contract.
Property data and search facilities supplied by www.vebra.com
