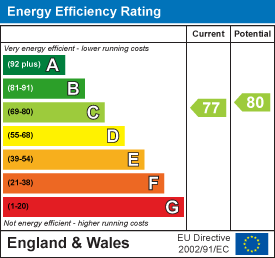
41 The Village
Haxby
York
North Yorkshire
YO32 2HZ
Chaucer Lane, Strensall, York
Asking Price £550,000
5 Bedroom House - Detached
- Modern Detached House
- Five Bedrooms
- Feature Breakfast Kitchen
- Lounge, Snug & Study
- Utility Room & Cloakroom
- Master Bedroom Suite
- House Bathroom
- Double garage
- Private Rear Garden
- Gas Central Heating
**** STUNNING BREAKFAST KITCHEN ****
A skilfully extended detached family house, set within the heart of this ever-popular village, featuring a stunning open plan breakfast kitchen with underfloor heating, master bedroom suite and detached double garage.
Accommodation
An ideal family opportunity set within this highly regarded and much sought-after development, offering skilfully extended and immaculately presented living accommodation, set across two floors including a detached double garage and private rear garden.
Internally, the property is entered through a uPVC framed double glazed front door into a reception hall with central staircase leading to the first floor accommodation. The hall is L shaped in nature and includes a contemporary radiator and ceiling down lighters. The hall also includes a built-in cloaks cupboard.
There is a downstairs W.C., which has a low flush toilet and bracketed wash hand basin with tiled splashbacks, in addition to a heated towel rail, ceiling down lighters and tiled flooring.
Without doubt the feature room of the property is the modern open plan living kitchen forming part of the property’s skilful extension and having a stylish range of built-in base units with Quartz worktops in addition to a central serving island with sink unit. There is an additional range of matching high level storage and display cupboards with Quartz upstands. There are two AEG built-in ovens with a separate induction hob unit and extractor canopy. The kitchen also includes an integrated dishwasher, fridge and freezer units plus a wine cooler. Bifold doors lead out onto the rear gardens and there is a contemporary radiator, twin double glazed Velux roof lights, and television aerial point. Located off the kitchen is a separate snug/garden room overlooking the rear garden with bifold doors, wood panelling, and radiator.
The principal reception room is a spacious lounge located at the front of the property having a bay window to the front elevation with window shutters, in addition to a feature wooden burning cast iron stove set within a crushed limestone surround. There is a television aerial point, wood panelling, and radiator.
The ground floor accommodation also includes a separate study in addition to a separate utility room which has kitchen matching high and low level storage cupboards with Quartz worktop, sink unit and plumbing for a washing machine. The utility room houses the Ideal gas fired central heating boiler and there is a radiator and uPVC framed double glazed side entrance door.
The first floor landing services the entirety of the bedroom accommodation and houses a linen cupboard, radiator, and loft hatch.
The master bedroom is located at the rear, having a built-in bed surround with high level storage cupboards and separate double fronted wardrobe. There is a television aerial point and radiator. The ensuite includes a low flush W.C., circular wash hand basin, and walk-in shower cubicle with full height tiled splashbacks.
Bedrooms two, three and four are generous double rooms with bedroom five being located at the front of the property being a single room. All the bedrooms benefit from uPVC framed double glazed casement windows and radiators, with bedrooms two four and five also featuring window shutters.
The internal accommodation is completed by a modern house bathroom, having a traditional 3-piece white suite with over shower bath and tiled splashbacks. There is a heated towel rail and ceiling down lighters.
To The Outside
The property is accessed directly of Chaucer Lane onto a substantial front and side driveway which provides off street parking for numerous vehicles. The driveway in turn gives access to the detached double garage, which is of brick and tile construction, with up and over garage door light and power.
The property occupies a choice corner plot position, having a lawned front garden with planted front border and hedge and fence lined boundaries and there is gated accesses through into the rear.
The property’s rear garden is extensively laid to lawn, with secondary garage access and a flagged patio providing ample space for garden furniture, ideal for outside entertaining.
The rear garden is south facing enjoying afternoon sunshine and is fully enclosed to all sides by walled boundaries. The garden creates an ideal environment for children and pets.
An early inspection is strongly recommended to appreciate the true quality of the accommodation on offer.
Additional Property Information
Tenure: Freehold
Services/Utilities: Mains Gas, Electricity, Water and Sewerage are understood to be connected
Broadband Coverage: Up to 10000* Mbps download speed
EPC Rating: TBC
Council Tax: E - City of York
Current Planning Permission: No current valid planning permissions
Viewings: Strictly via the selling agent – Stephensons Estate Agents - 01904 625533
*Download speeds vary by broadband providers so please check with them before purchasing.
Energy Efficiency and Environmental Impact

Although these particulars are thought to be materially correct their accuracy cannot be guaranteed and they do not form part of any contract.
Property data and search facilities supplied by www.vebra.com

















