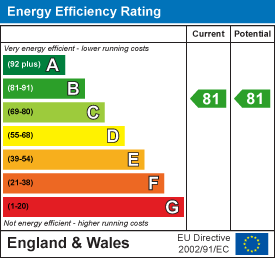
1336 London Road
Leigh-on-Sea
SS9 2UH
Bell Sands, Leigh-On-Sea
Offers Over £325,000
1 Bedroom Apartment
- Secure gated and covered allocated parking space
- Sea views from communal gardens
- Seconds from Old Leigh
- Short walk to Leigh Station for commuters
- Moments from Leigh Broadway
- Immensely characterful building
- New build level of finish
- Sought-after development
- Central Leigh-on-Sea location
- Bright open-plan living space with ample fitted storage
* THE BELL - BELL SANDS * GATED PARKING SPACE * SECONDS FROM OLD LEIGH AND THE BROADWAY * WALK TO LEIGH STATION * COMMUNAL GARDEN WITH SEA VIEWS * AMPLE FITTED STORAGE * Positioned within an immensely characterful period building on Leigh Hill and part of a highly south-after development, is this bright open-plan apartment with a luxuriously high level of finish and lots of fitted storage. The accommodation is comprised of; secure gated access with an allocated and covered parking space, communal entrance with door entry phone, private entrance hall with storage, a bright double bedroom with fitted wardrobes and shutter blinds, a stylish and sociable kitchen-reception room and a peaceful communal garden complete with sea views. The property is located within seconds of Old Leigh Town, Leigh Beach and is a short walk to both Leigh Broadway and the Station for London commuters. Viewings are strongly encouraged as these apartments rarely become available. Leasehold: 191 year lease(approx.) // Service charge: £1,400pa(approx.) // Ground rent: £250pa(approx.)
Council Tax Band: B.
Communal Entrance/Parking
The property provides use of serene communal gardens with sea views within the development and also benefits from having one covered and allocated parking space within the secure gated communal car park (entry can be linked to your personal phone) and a heated driveway/ramp for the winter months. There is a communal entrance hall with door/phone entry system and a further door leading to:
Private Entrance Hall
2.13m x 1.52m > 0.91m (6'11" x 4'11" > 2'11")Storage cupboard, Karndean flooring with underfloor heating, door leading to;
Kitchen Reception
5.00m x 4.55m (16'4" x 14'11")Contemporary kitchen with both base and wall-mounted units comprised of; rolled edge worksurfaces, Siemens oven with matching hob and extractor over, integrated fridge/freezer, dishwasher and washer/dryer, 1.5 sink with drainer, Karndean flooring with underfloor heating, double glazed sash windows to rear and side with fitted shutters, large fitted storage unit to remain.
Double Bedroom
3.73m x 2.95m (12'2" x 9'8" )Double glazed sash windows to front and side with fitted shutters, bespoke integrated wardrobes and storage, carpet with underfloor heating.
Shower Room
2.13m x 1.52m (6'11" x 4'11")Walk-in shower, wash basin with mixer tap and vanity unit, wall-mounted mirror, WC, heated towel rail, contemporary grey tiled walls and flooring, double glazed window to the front with fitted shutters.
Communal Garden
Communal garden with seating areas, planting borders and views overlooking the Estuary.
Agent Notes
Leasehold: 191 year lease(approx.) // Service charge: £1,400pa(approx.) // Ground rent: £250pa(approx.)
Council Tax Band: B
Energy Efficiency and Environmental Impact

Although these particulars are thought to be materially correct their accuracy cannot be guaranteed and they do not form part of any contract.
Property data and search facilities supplied by www.vebra.com













