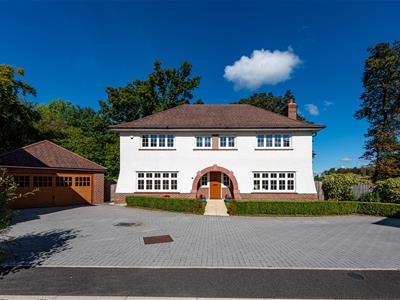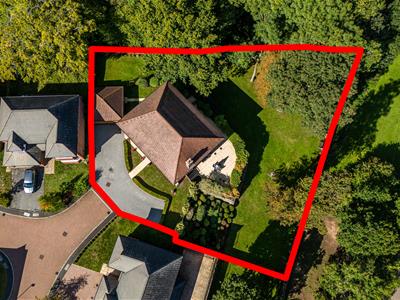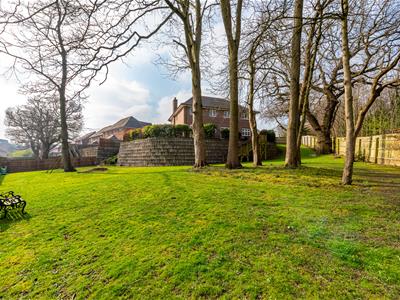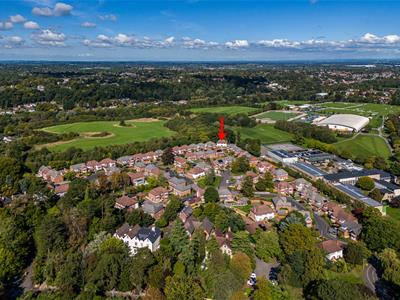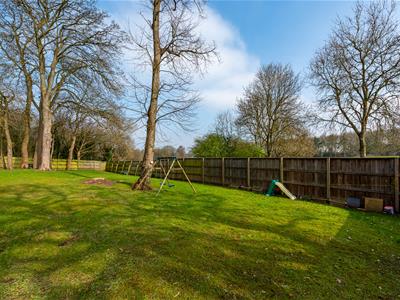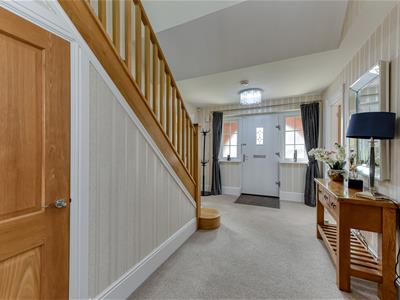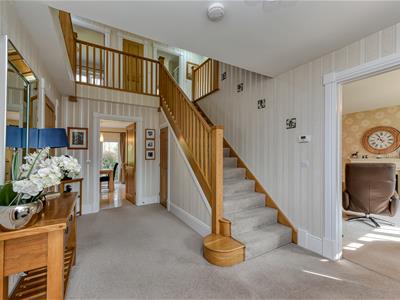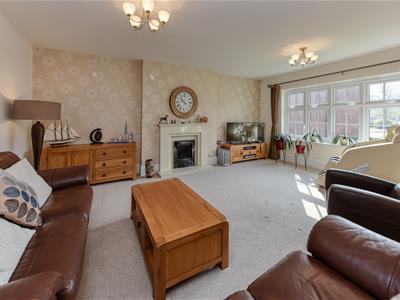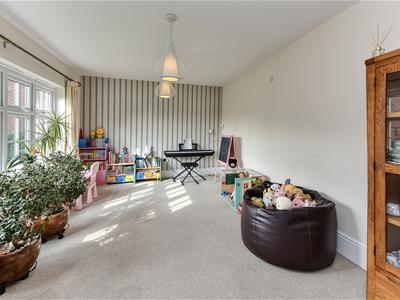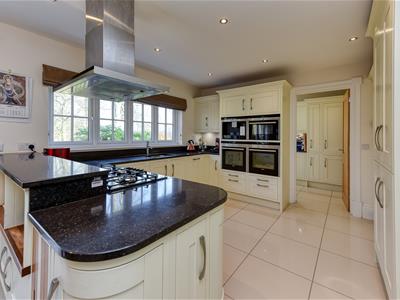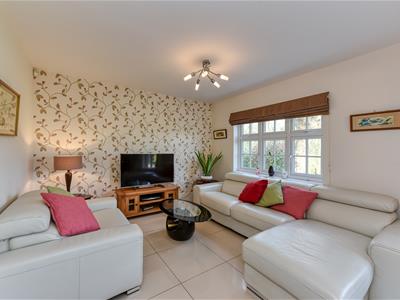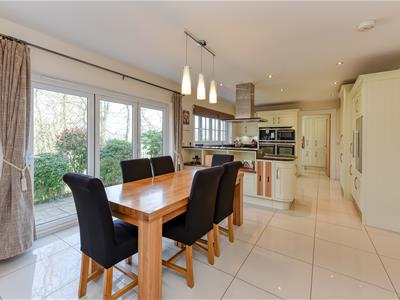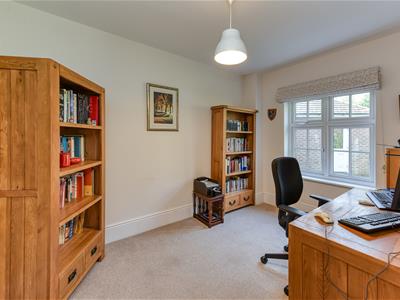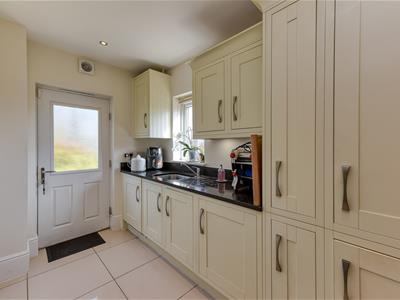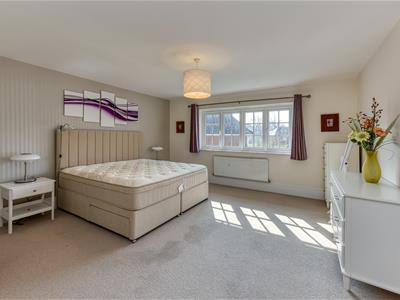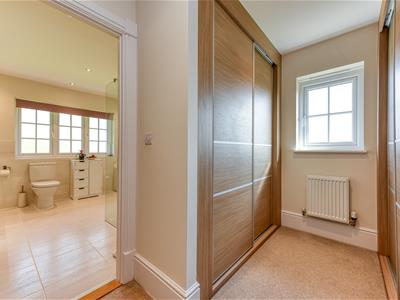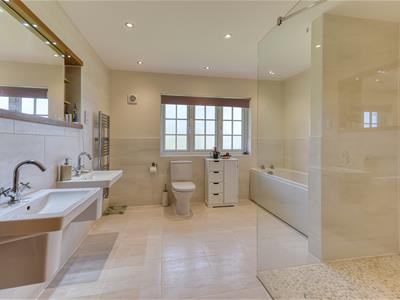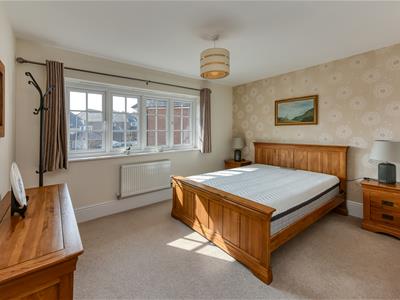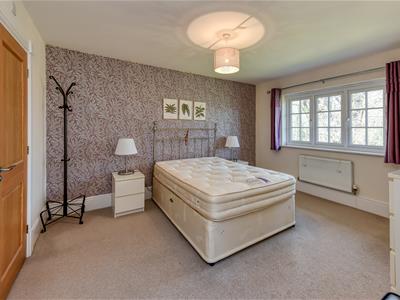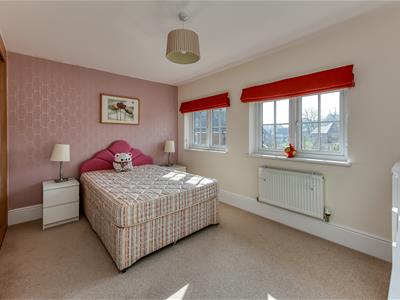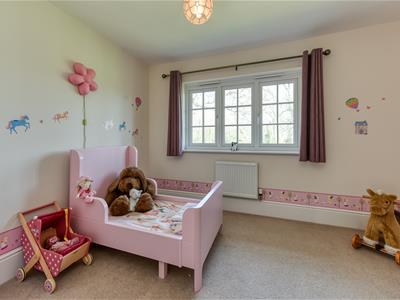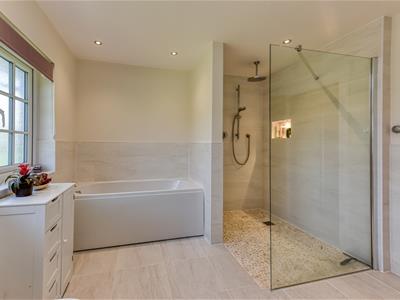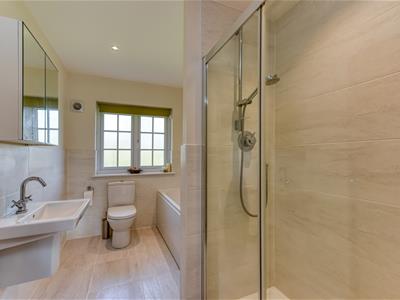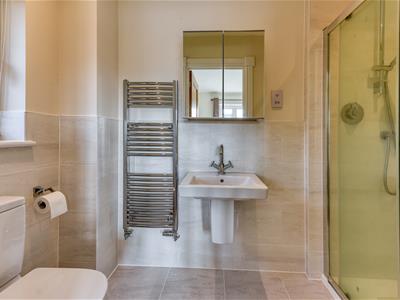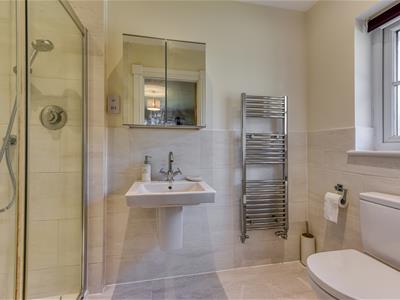
15 High Street,
Tettenhall
Wolverhampton
WV6 8QS
20 Pickwick Gardens, Compton, Wolverhampton, WV3 9EH
Offers Around £1,095,000
5 Bedroom House - Detached
One of the finest new build residences to have been constructed within the Wolverhampton conurbation in recent years. The property provides exceptional accommodation which is appointed to the highest of standards and which benefits from a large plot of around 0.4 acres in total, in a particularly sought after modern development
LOCATION
Compton Park is a recent development located just off Compton Road West which is one of the main roads leading into Wolverhampton and is conveniently situated for easy access to the full range of amenities available within the City Centre itself.
There are local facilities available within the Compton shopping centre and good schooling is nearby with Wolverhampton Grammar School, the Girls' High School, St Peter's and St Edmund's all being within walking distance.
DESCRIPTION
20 Pickwick Gardens is an outstanding modern property. The residence is one of the showpiece houses within the Compton Park development which has proved to be a particularly sought after scheme which was recently constructed by well-known builders of repute, Messrs Redrow Homes. The house stands in what is believed to the largest plot in the development with an area of around 0.4 acres in total, with a delightful outlook over playing fields to the rear.
The level of appointment throughout is incredibly high with under floor central heating to the ground floor, beautifully appointed kitchen and bathroom suites and tasteful décor.
The accommodation is ideal for contemporary lifestyles with three good reception rooms together with a superbly well proportioned living dining kitchen area across the majority of the back of the house, all of which is enhanced by five double bedrooms and four bath / shower rooms to the first floor.
ACCOMMODATION
An open-fronted brick arched PORCH has a front door with windows to either side opening into the impressive, galleried RECEPTION HALL which provides a lovely entrance to the residence and which benefits from a walk-in understairs cloaks and storage cupboard and a spacious guest CLOAKROOM with a white Villeroy and Boch suite of wc and wall hung wash basin, tiled floor and integrated ceiling lighting. The LOUNGE is a well proportioned main reception room with a wide picture window to the front elevation and a handsome marble fireplace with living flame coal effect fire. There is a DINING ROOM with a wide picture window to the front and this is, again, a large reception room and the focal point of the ground floor accommodation is undoubtedly the magnificent LIVING DINING KITCHEN which runs along almost the whole of the ground floor at the rear of the property. The kitchen area has been finished with a bespoke range of units with granite work surface, a Siemens 5 ring gas hob with an extraction chimney above, two built-in Siemens electric ovens together with a built-in Siemens microwave and Siemens coffee machine, an integrated Siemens larder refrigerator and Siemens larder freezer, a built-in wine cooler, integrated Siemens dishwasher and a window to the rear. There is ample space for informal entertaining in the dining area with bi-fold doors to the garden and informal seating in the living room area with a window to the rear. The entire room benefits from gloss floor tiling. A door opens into a further SITTING ROOM / STUDY with a window to the side and adjoining the kitchen area is a well appointed LAUNDRY with a co-ordinating range of units to those in the kitchen, again with granite working surfaces, gloss floor tiling, an integrated washing machine, an integrated tumble dryer, a side window, integrated ceiling lighting, a garden door and a useful storage cupboard.
The impressive staircase and galleried LANDING above leads to the sleeping accommodation and benefits from access to the roof space and a linen store. The PRINCIPAL BEDROOM SUITE is, again, an outstanding space, with a large double bedroom with a window to the front, a large, fully fitted walk through dressing room with fitted wardrobes and a well appointed shower room ensuite with a white Villeroy and Boch suite of wc and vanity unit with contemporary basin, shower with rainfall head and separate hose with external control, part tiled walls, tiled floor, integrated ceiling lighting and chrome towel rail radiator. There are TWO FURTHER EXCELLENT BEDROOM SUITES, all of which boast double bedrooms and immaculately finished ensuite shower rooms with Villeroy and Boch suites together with BEDROOMS FOUR AND FIVE which are both double in size, one of which has fitted wardrobes and a fine HOUSE BATHROOM with a white Villeroy and Boch suite including a panelled bath, wc and wall hung wash basin together with a separate fully tiled shower cubicle, tiled floor, part tiled walls and integrated ceiling lighting.
OUTSIDE
One of the features of the house is the superb plot within which it stands with an impressively wide frontage providing ample off street parking for several vehicles and a detached, brick and tile DOUBLE GARAGE.
The REAR GARDEN is particularly unusual for a house of this nature with an extensive terrace to the side rear providing a private seating and dining area together with extensive areas of tree-studded lawn to he side and rear and an open outlook over playing fields.
We are informed by the Vendors that all mains services are connected
COUNCIL TAX BAND G – Wolverhampton
POSSESSION Vacant possession will be given on completion.
VIEWING - Please contact the Tettenhall Office.
The property is FREEHOLD.
Broadband – Ofcom checker shows Standard, Superfast and Ultrafast are available
Mobile data coverage is constantly changing, please use the property postcode and this link for the most up to date information from Ofcom: https://www.ofcom.org.uk/mobile-coverage-checker
Ofcom provides an overview of what is available, potential purchasers should contact their preferred supplier to check availability and speeds.
The long term flood defences website shows very low risk.
Energy Efficiency and Environmental Impact
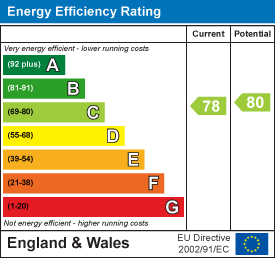
Although these particulars are thought to be materially correct their accuracy cannot be guaranteed and they do not form part of any contract.
Property data and search facilities supplied by www.vebra.com
