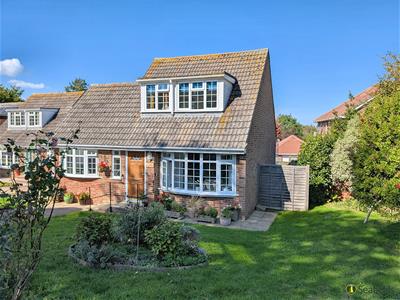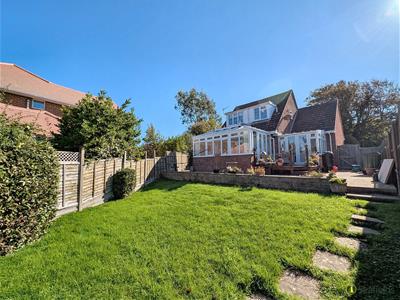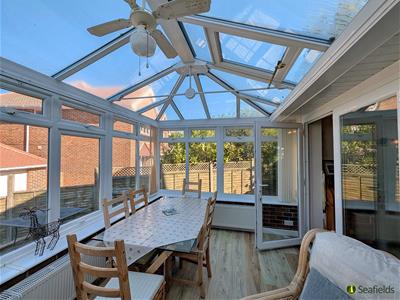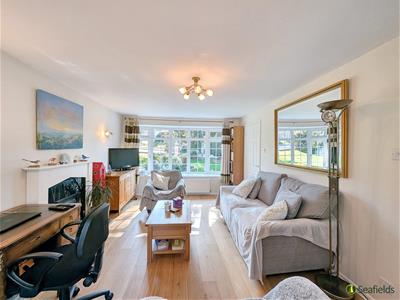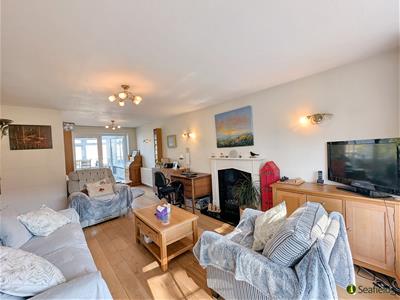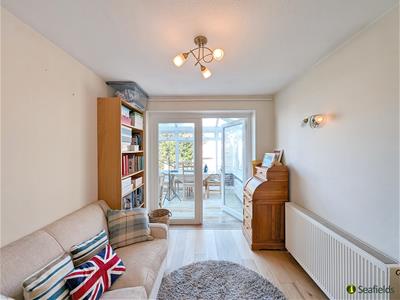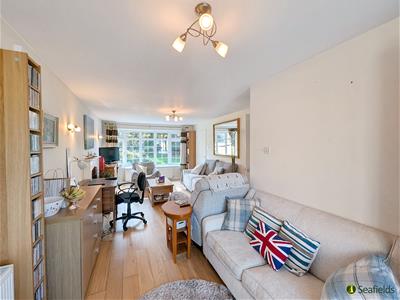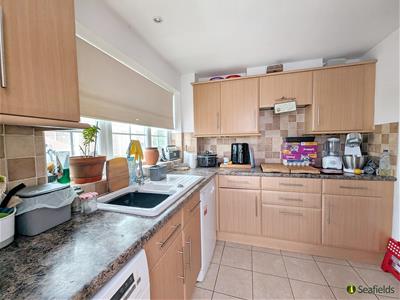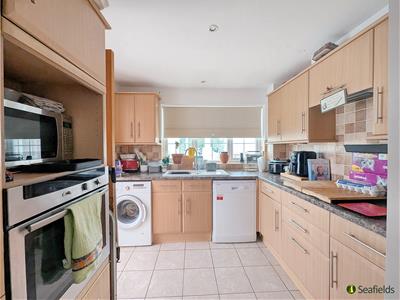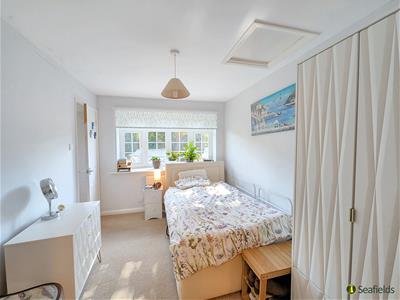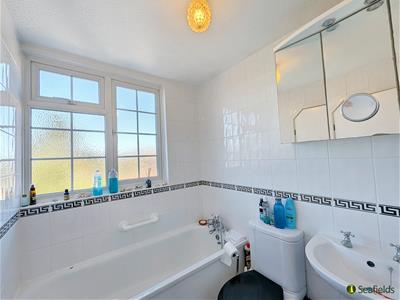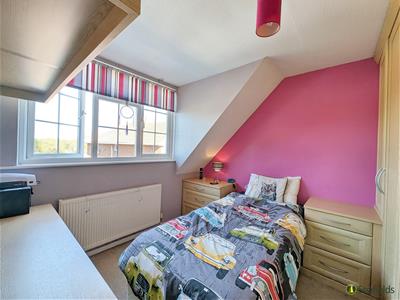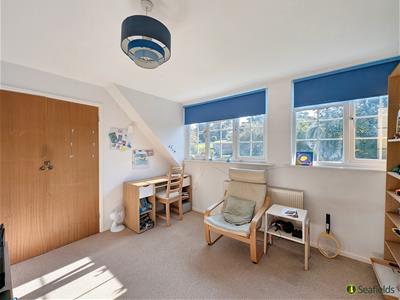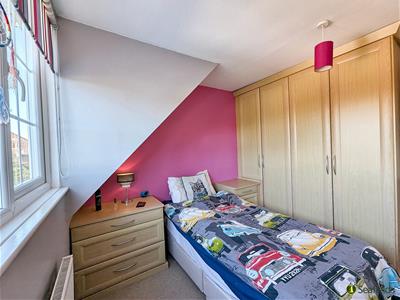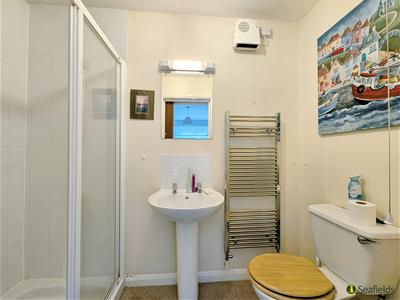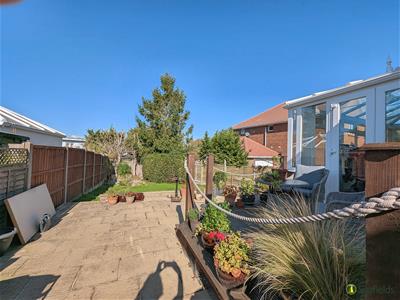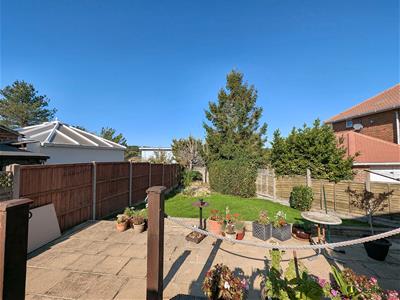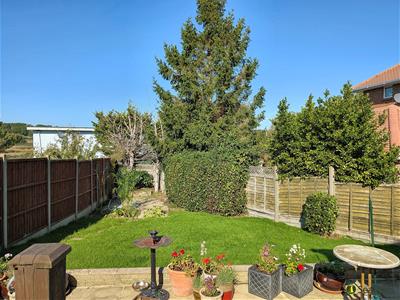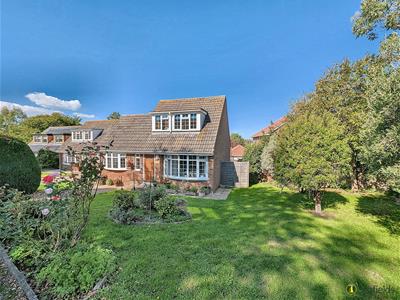
18-19 Union Street
Ryde
Isle Of Wight
PO33 2DU
High Salterns, Seaview, PO34 5AS
Guide Price £475,000 Sold (STC)
3 Bedroom House - Detached
- Charming Detached Village Home
- 3 Bedrooms (One on Ground Floor)
- 2 Bath/Shower Rooms (One En suite)
- Spacious & Bright Sitting/Dining Room
- Separate Kitchen plus Large Conservatory
- Sun Porch * Downstairs WC
- Gas CH * Double Glazed Windows/Doors
- Lovely Front & Rear Gardens * Driveway
- Freehold * Council Tax Band: D
- EPC Rating: TBC * Near Beach/Amenities
PERFECT BLEND OF COMFORT AND CONVENIENCE!
Nestled in a good sized plot within the serene cul de sac of High Salterns, Seaview, this delightful DETACHED HOUSE is moments from the 'short cut' to the long stretch of beaches, and an easy stroll away from the village amenities, community shop, eateries, sports facilities and Yacht Club. The well presented accommodation comprises a dual aspect sitting/dining room which is bathed in natural light and leads to the large full width conservatory, a separate fitted kitchen and sun porch, plus downstairs w.c., There are 3 BEDROOMS - one on the ground floor with en suite facilities - plus a first floor family bathroom. For the avid gardener there is an attractive, very private enclosed decked/lawned rear garden - the perfect spot for al fresco dining - plus a pretty front garden. Further benefits including GAS CENTRAL HEATING, double glazing and an off-street PARKING BAY. Whether you are seeking a main residence or a second home by the sea, this property presents an EXCELLENT OPPORTUNITY to embrace a lifestyle within this popular sailing village. With its prime location and appealing features, this house is very well worth a visit!
ACCOMMODATION:
Entrance door to:
HALLWAY:
Welcoming hall with double glazed window to front. Wood effect flooring. Radiator. Doors to:
DOWNSTAIRS W.C.:
Comprising low level w.c. Recessed down lighter.
SITTING/DINING ROOM:
Well proportioned open plan reception room with designated living and dining areas. Double glazed bay window to front. Radiators x 2. Feature fireplace with fitted gas coal effect fire and wood mantle. Door to Kitchen and large double glazed doors to Conservatory.
CONSERVATORY:
Superbly proportioned part-brick, part double glazed conservatory over-looking rear garden, with apex roof. Radiators. Double glazed French doors to sun deck.
KITCHEN:
Fitted kitchen comprising range of wood fronted matching cupboard and drawer units with contrasting work surfaces incorporating 1.5 bowl white enamel sink unit. Integral hob and oven. Space and plumbing for washing machine, dishwasher and fridge/freezer. Tiled surrounds. Double glazed window to rear. Double glazed door to Sun Porch.
SUN PORCH:
Part brick-built, part-double glazed sun porch with range of cupboards with white work surfaces. Double glazed windows over-looking rear garden with door to sun deck.
BEDROOM 1:
Carpeted ground floor double bedroom with double glazed bay window to front. Radiator. Cupboard housing meter cupboard. Radiator. Sliding door to:
EN SUITE SHOWER:
Suite comprising tiled shower cubicle, wash hand basin and low level w.c. Extractor fan. Heated towel rail. Carpeted flooring.
FIRST FLOOR LANDING:
Carpeted landing with double glazed window to side. Doors to:
BEDROOM 2:
Carpeted double glazed bedroom with double glazed windows to front. Radiator. Door to built-in wardrobe/cupboard.
BEDROOM 3:
Single carpeted bedroom with double glazed window to rear. Radiator. Fitted wardrobes/dressing table/cupboards.
BATHROOM:
Comprising white suite of bath with shower over; wash hand basin; low level w.c. Tiled surround. Heated towel rail. Storage/airing cupboard housing gas boiler. Double glazed obscured window to rear.
GARDENS:
The property is set within a good sized plot and comprises a very pretty, mature front garden which is mainly laid to lawn with assorted trees - and includes a tucked away shingled seating area. The rear garden is fully enclosed comprising a raised timber deck offering an excellent spot for al fresco dining and relaxing, with the rest being mainly laid to lawn. There are additional paved patio areas to sides with timber gates giving access to front. Timber shed.
DRIVEWAY:
Driveway providing off street parking.
TENURE:
Freehold
OTHER PROPERTY FACTS:
Council Tax Band: D
EPC Rating: TBC
Flood Risk: Low
Utilities: Mains gas, electricity and water/drainage
DISCLAIMER:
Floor plan and measurements are approximate and not to scale. We have not tested any appliances or systems, and our description should not be taken as a guarantee that these are in working order. None of these statements contained in these details are to be relied upon as statements of fact.
Energy Efficiency and Environmental Impact
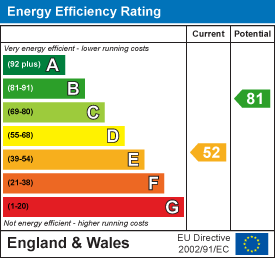
Although these particulars are thought to be materially correct their accuracy cannot be guaranteed and they do not form part of any contract.
Property data and search facilities supplied by www.vebra.com
